This layout is an amalgamation of so many GW posters. Thanks!!!!
ontariomom
10 years ago
Related Stories

DECORATING GUIDESNo Neutral Ground? Why the Color Camps Are So Opinionated
Can't we all just get along when it comes to color versus neutrals?
Full Story
KITCHEN DESIGNKitchen Banquettes: Explaining the Buffet of Options
We dish up info on all your choices — shapes, materials, storage types — so you can choose the banquette that suits your kitchen best
Full Story
MOST POPULAR7 Ways to Design Your Kitchen to Help You Lose Weight
In his new book, Slim by Design, eating-behavior expert Brian Wansink shows us how to get our kitchens working better
Full Story
HOMES AROUND THE WORLDThe Kitchen of Tomorrow Is Already Here
A new Houzz survey reveals global kitchen trends with staying power
Full Story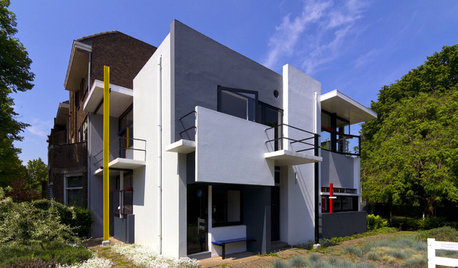
ARCHITECTUREDo These Surprising Contemporary Exteriors Hint at the Future?
Unconventional homes may someday be commonplace, thanks to more building choices than ever before
Full Story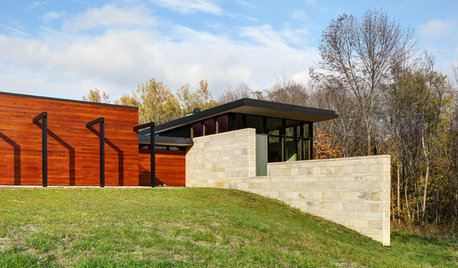
MODERN HOMESHouzz Tour: Fieldstone Divides and Connects a Wisconsin Home
Modern architecture looks right at home on its site, thanks in part to a bold north-south wall of local stone
Full Story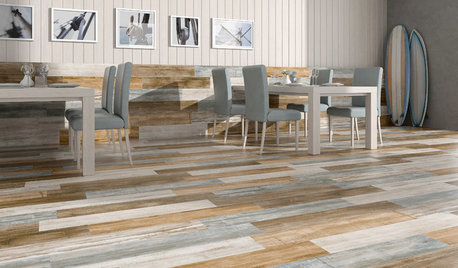
TILETop Tile Trends From the Coverings 2013 Show — the Wood Look
Get the beauty of wood while waving off potential splinters, rotting and long searches, thanks to eye-fooling ceramic and porcelain tiles
Full Story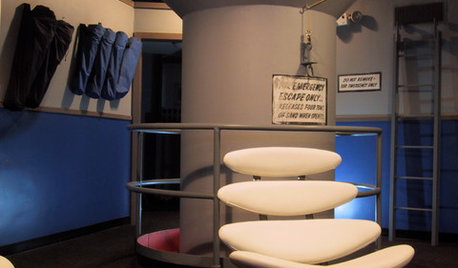
FUN HOUZZTaking Cover in a Former Nuclear Missile Silo
A Cold War relic is now a modern home, thanks to an Australian architect with a flair for the unusual
Full Story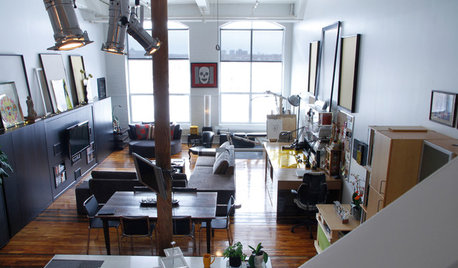
HOUZZ TOURSMy Houzz: Creative Reuse Befits a Montreal Live-Work Loft
Glean ideas from this Canadian couple's many DIY projects or just admire their eclectic decorating flair
Full Story
SMALL SPACES11 Design Ideas for Splendid Small Living Rooms
Boost a tiny living room's social skills with an appropriate furniture layout — and the right mind-set
Full StoryMore Discussions













GreenDesigns
ontariomomOriginal Author
Related Professionals
Corcoran Kitchen & Bathroom Designers · Four Corners Kitchen & Bathroom Designers · Moraga Kitchen & Bathroom Designers · Ojus Kitchen & Bathroom Designers · Plainview Kitchen & Bathroom Remodelers · Cloverly Kitchen & Bathroom Remodelers · Eureka Kitchen & Bathroom Remodelers · Overland Park Kitchen & Bathroom Remodelers · East Saint Louis Cabinets & Cabinetry · Avocado Heights Cabinets & Cabinetry · Black Forest Cabinets & Cabinetry · Livingston Cabinets & Cabinetry · Los Altos Cabinets & Cabinetry · Warr Acres Cabinets & Cabinetry · Castaic Design-Build Firmsrhome410
ontariomomOriginal Author
rhome410
ontariomomOriginal Author
rhome410
ontariomomOriginal Author
rhome410
ontariomomOriginal Author
ali80ca
ontariomomOriginal Author
liriodendron
ontariomomOriginal Author
bmorepanic
ontariomomOriginal Author
bmorepanic
bmorepanic
live_wire_oak
ontariomomOriginal Author
ontariomomOriginal Author
ontariomomOriginal Author
ontariomomOriginal Author