What do you wish you had done differently?
Hopefully nothing but if there is anything that you wish you had done differently when going though the kitchen renovation or after it was completed please tell.
Thanks!
Comments (150)
MariposaTraicionera
16 years agoI'm glad I put in some pullouts. Drawers are great, but not for everything. Don't put all drawers based on the "all drawers" crowd. I listened to a poster who mentioned having some shallow drawers, some deeper ones, and some pullouts and couldn't be happier.
amsunshine
16 years agoI love my pullouts!! In my own unique situation, I found that they gave me more flexibility than drawers in two of my base cabinets. I have two cabinets with two pullouts each and one shelf each -- three storage levels below the top drawer (so four altogether). The top pullout is for "flat storage", where I have placemats in one cabinet and dishtowels and microfiber cloths in the other. The next level down is a shelf which holds my heavier roasting pan(s) and the other holds my most used handled pots for quick grabbing. The bottom rollouts store my other pots and pans. If I had gotten drawers, I would lost the upper flat storage pullout, which I love having. But again, this works for my unique kitchen and the way I operate in it.
Related Professionals
Glens Falls Kitchen & Bathroom Designers · Palmetto Estates Kitchen & Bathroom Designers · Reedley Kitchen & Bathroom Designers · Beach Park Kitchen & Bathroom Remodelers · Holden Kitchen & Bathroom Remodelers · Plainview Kitchen & Bathroom Remodelers · Kettering Kitchen & Bathroom Remodelers · Oxon Hill Kitchen & Bathroom Remodelers · West Palm Beach Kitchen & Bathroom Remodelers · Phillipsburg Kitchen & Bathroom Remodelers · Crestline Cabinets & Cabinetry · Radnor Cabinets & Cabinetry · Milford Mill Cabinets & Cabinetry · Tabernacle Cabinets & Cabinetry · Roxbury Crossing Tile and Stone Contractorsrmlanza
16 years agoI got lower only pullout trays in my 45", 3 drawer cabinet in my island. I wish I hadn't gotten those pullouts. There is a fixed shelf on top and each door has a small pullout. the pullouts are so narrow there isn't much that can fit in them except maybe my toaster...which I pretty much keep out all the time anyway. I suppose I could use them for dish towels and placemats but it drives me nuts that I've lost all that potential storage space and paid more for it to boot! I wonder if I can rip them out?! On the ends of the island I have full height angled cabinets (no drawers) and those are great. Even with the angled shelf I can fit my KA mixer and lots of tall pitchers on those shelves.
napagirl
16 years agoBeatrix:
Can you please tell me the brand name of your pull-out pantry? Did you buy it, or did your cabinetmaker (or cabinet manufacturer) provide it? TIAbeatrix_in_canada
16 years agonapagirl,
it's a Haefele pull-out. The cabinet itself is custom made, the pull-out insert comes in a set, ordered through a Haefele distributer. It get's installed into the cabinet on-site.
Here is a link that might be useful: Haefele
spielbass
16 years agoI wish I had gone to law school instead of music school so I could afford to have someone else do all the work. :)
msafirstein
16 years agoI wish I had put in another pull out trash in my island.
I wish I had not installed under cab lights, I never use them and they get way too hot. After being on for a few hours, the butter which I had stored in a glass butter dish in the upper cab was totally melted. And I have Xenon low voltage that are supposed have have less heat. Maybe I will use them this winter but I doubt it.
I wish I had a outlet on each end of my island instead of just 1 end.
I wish I had put in another small farm sink in my island instead of the deep copper sink. I like my copper sink but I love my farm sink and because it is under counter the lower depth is so much easier to use.
I wish I did not have the small open shelves in my Butler Pantry. Although they look good in the over all design, they are just dust catchers and a pain to keep clean.
Michelle
Cloud Swift
16 years agoAptosca, I'm sorry to hear that you are unhappy with so many aspects of your kitchen. I recall the struggle you went through to get your cabinets and granite done right.
For us, I wish we had thought more about how the hood would hang over our rangetop before it was installed. We had a joist in the way of where it needed to hang for best position and thought it would be close enough. I assumed that getting a custom piece made would be to expensive. It turned out that getting just a custom duct cover wasn't that expensive and we were able to fix it by doing that but it would have been cheaper to do it the first time.
I sometimes wish that I had made the baking drawer stack wider - it is 18" but the drawers next to it are also pretty full so I didn't have room.
For the most part, I'm extremely happy with the kitchen.
Aesop
16 years agoStill in the midst of my reno, so I may have more, but right now I wish I put more thought into how long it would take to have appliances ordered and delivered. The fridge came too soon, and has been sitting in my living room for a few weeks. We haven't gotten the range yet - so now we're getting anxious. The appliances should be installed next week, but we don't know if the range will be here any day or in a couple of weeks (it's a special order), and we're getting a bit antsy. (We'd prefer to have it in before the granite is installed - as it would be easier to move around the small kitchen.
On the positive side, so far, so good! I'm thrilled with my KD and contractor!
spielbass
16 years ago"Hmm... spielbass - do I detect a singer? :)"
-divamumNo, I'm a bass player. Are you a diva or a mum to one?
My biggest regret is cancelling the BIG remodel I had planned for the smaller affordable one. I was going to add 200 sq. ft. to my kitchen but bids were outrageous (specifically the GC fees) so I opted to gut and remodel the room as is without a contractor. A few thou wasted on plans, engineering and permits but overall this will keep me out of the poorhouse. To date I have gutted, wired and plumbed and am almost ready for rough inspection.
ikfame01
16 years agoPlease keep adding to this string! I am in the cabinet layout and planning stage of my remodel and am so unsure of my choices that I'm afraid to place my order....all of your thoughts are really appreciated.
divamum
16 years agoSpielbass: both (although the Littl'un is still only a Diva In Training, but I see the signs, gawd help us all. Two in one family?!?!)
And yeah, hear you on the musical income. It's who I am and what I love, but there are times when more reliable bucks would come in handy!!! :)
Good luck with your reno!
chelih
16 years agoI have a couple regrets that could have been avoided with more diligence:
1) The granite guys put all my faucets/handles/hot water too close together---and I DID "for see" this prob but after I left, he decided I'd made a "mistake" and HE MOVED THEM CLOSER! Every time I wipe up, my hands don't quite fit between the fixtures--small thing, but irritating.2) I wish I'd gone with a bigger tub. I am glad I chose a narrow--1 person tub (for less water per fill) and it IS very comfortable, but when I want to relax & lay back, it is just 6" short for MY comfort. Wish I'd spent the extra$.
What I DID do right---and I think it has saved me a lot of money AND helped a ton with problem-solving is documenting EACH stage of building with my little digital camera!!
~~I probably have over 2000 pics!! I took pics of every inch--all filed appropiately: Walls as framed (then filed by each room), Plumbing (each room--EACH wall), Electrical (which shows plumbing again) for each room/EACH wall, Walls AFTER drywall....you get the idea.**I can't tell you how many times my pics solved problems; like "I thought I put a plug there.." "NO mam, I can't feel it, so you didn't." "But I thought I did." No lady, you didn't." (I just showed pics and the contractors fixed stuff.) It helped as I was building and even now, a yr later, I've referred to the pics with electricians & especially the security/speaker guy AND even my plumber...)
Actually, I did this for the first one we built (15 yrs ago) and gave a disk of pics to the new owners. They added surround sound so the pics, of inside the walls, were helpful to the new GC.
Seems like SUCH a hassle... but it really doesn't take that much time once you start. And at first I started trying to label each pic but you don't need to--amazing how you can recognize each area--but you do need to create files for each room (within each stage of building).
I'm rambling on...LOVE this site--I lurked for a yr BEFORE we built, then thru the building process. It helped more than ANYTHING else I did!!
Tks to all, CB
agoodner
16 years agoPosting again to bump and to clarify:
Yes, my pull-out regrets are for the 2-step kind: first you open the cabinet doors and then you pull out the shelf. And yes, they frequently bang the inside of the doors and are just generally a pain.
But, I did put in the other kind of pullout when I did the laundry room -- the tall, narrow kind, like Beatrix. I still don't like that one, because on mine the shelf height is fixed, and all the shelves but one are too short for normal-sized laundry products. The only one tall enough is the bottom one, so I end up having unused space, or things lying on their sides (and they inevitably leak, etc.). I would only get another such pullout if I could adjust at least some of the shelves.
I didn't find this site until after we did most of the work on our house, I'm sorry to say. I love nearly everything about my kitchen, but I think it might have been even better if I'd had all this great advice to help with the planning.
Hope this is helpful!whoooooooooosh
16 years agoMy kitchen isn't completed as yet, but my disappointment is not realising that when I chose the color of my melamine shelves and interior cabinet color, I hadn't given thought to the exterior color!
When the cherry wood was stained and glazed I found that some of the end cabinet interiors were melamine and some were cherry wood. Therefore, sides were not uniformly colored.
Only I noticed this... but it bugs me. Sooooooo... when choosing cabs be specific on what parts will be melamine (sp?).
Someone else mentioned this above and it more important for those choosing glass fronts.
I'll be posting my pics in the next month. I THAT close!
great thread!
divamum
16 years agoRereading this thread (what a GREAT thread - so many things to add to my "think about" list) I am slightly amused to note the "cupboard under the stairs" references.
Do American houses not have these? Come to think of it, I can't remember seeing one here, but I guess I just assumed it was the housese in my area rather than a "universal" thing. They're a standard feature in most two-story houses in the UK :)
Sorry - back to fully on topic. Thanks for clarification on the pullouts!
rmlanza
16 years agodivamum, my inlaws have a cupboard under the stairs. It's so cool with a little door and everything. They used to store toys for my kids in there but now they keep bottled water, flashlights, candles, blankets, a radio and extra batteries. My mother inlaw is paranoid about tornadoes and they don't live in a tornado area. A lot of people I know with 2 story homes have either a slanted ceiling powder room or a coat closet under their stairs. We have the steps down to our basement under ours.
Sorry, OT but my kids are reading Harry Potter books now and I'm fascinated with the cupboard thing! I don't regret having a basement but I do regret not having that cool little cupboard!
randi66
16 years agoI wish I would have paid closer attention to the cabinet placements. My KD gave me two blind corner cabinets that I HATE!! Of course, one is right next to the dishwasher.
tinahollywood
16 years agoWhat a fantastic subject. I am just starting my reno and I'm second guessing myself at every turn. Signed off on the cabinet plans this weekend and am afraid to look at them after reading this forum (yug!). Will be checking this discussion daily! Wish me luck.
spinmom
16 years agoI just realized that mine is very basic...I should have started this whole thing with an inspiration kitchen in mind. I was so focused on getting the right layout for my space that I never got an inspiration kitchen to help with the look of the finished product. I end up agonizing over every decision!
alku05
16 years agoDH just commented that he wished we got a 27" deep vent hood vs the 24". I guess that translates into "It's better to error on the side of too much ventilation, rather than just enough".
coleen3201118
16 years agoWish I got a farm sink instead of the stainless - I just prefer the look - GC told me not to get the farm sink b/c the front scratches. With soapstone and honed marble (i.e., not expecting or living with perfection) I don't think it would've mattered!
kat123
16 years agoWe'd go with the best contractor we interviewed and not the two brothers who lied to us about their "quality" subs and then proceed to under cut the best contractor by letting us believe that they could get the job done for a lot less money; etc. Bottom line: the brothers were liars.
If it is too good to be true, it's a bold face lie.
woleile
16 years agoI wish we had gone with the next-to-the-lowest bid for all our subs. With only two exceptions, we lived to regret every one of those lowest bidders.
LauraG
plinker
16 years agoI would not have purchased a counter depth, 36 inch refrigerator. I would have splurged and purchased a 42-48 inch refrigerator. The counter depth Jenn-Air French model is much to small and I am sick about it.
silvia_2007
16 years agoDone right:
42 inch sink base cabinet instead of 36 and 3 inch filler on each side
single handle faucet with pull down spray - high arc so it looks
full backsplash granite instead of standard 6 inch backsplash
counter depth refridgerator
getting all new stainless steel appliances
getting new garbage disposal instead of keeping old one
Wish I had done:
plan ahead first instead of rushing
Budget
replace the flooring for dining room and kitchen
watching closely when granite installer was here so I could have said "no" to a chip and requested a new backsplash be put in. Insted of the hassle, granite fabricator filled in with colored epoxy
melle_sacto is hot and dry in CA Zone 9/
16 years agoI hope I can explain this adequately:
I wish I had put two of the lazy susan corner cabinets in my u-shaped kitchen instead of one lazy susan corner cab and one blind corner cab.
I had heard marvelous things about the Lee Valley unit for blind corner cabs so went forward. What a mistake! The Lee Valley unit was difficult to install and doesn't operate well.
gneegirl
16 years agoI'm not finished yet but I do think it will look OK. If I could do things differently...
1. Gut the kitchen and start from scratch. Problems with matching colors of cabinets, flooring and granite have were worse than expected. I'm keeping cabinets which, although VERY GOOD solid cherry, are just old enough that standards have changed. The kitchen was updated wiht all custom everything. Now I'm having problems retro-fitting. If I'd planned this - another long story, I would have replace cabinets and chosen different appliances.
2. Not get granite. I'll have granite by mid January (hopefully) and will be very happy. I must have picked out something good because I'm starting to smile. However, I'm tired of looking at granite, and because of the retro-fit, I couldn't get what I wanted. The other choices were much more than the granite so I settled.
3. Have a KD. Decisions are more difficult when making them on your own and worse if you don't do this stuff for a living. I'm working it though!!
I'll be very happy by the end of January, so I'm not complaining. I've actually learned a lot through this experience and the GW Forums. But since you asked...
gng
andreaintx
16 years agoThe only thing I can say since I haven't started yet is that I don't know that I would have redone the kitchen in this house. We plan to only stay here another 7 years. It is more money and stress than I thought it would be especially for this house.
Kat123,
I too am in North Texas, Lewisville to be exact. My remodel starts on January 14th. The contractor that we are using fits what you said. Are they originally from out of state? I emailed you too because now I am FREAKING out. I have heard to stay away from Armond and some of the "cheap" granite places around here.andreaintx
16 years agoI wouldn't have redone my kitchen. It was a perfectly fine kitchen, and I should have been strong enough not to get sucked into what HGTV says I need to have in my kitchen.
I also should have listened to my gut when I started "freaking out" The contractors weren't terrible, they weren't great either. They got sloppy at the end and I have puddy in my drawers, on my wood floor and some of the doors the glazing looks awful, like it was done so they could get out of here to get to the next job. Maybe my expectations were too high but they hardly cleaned up. My husband and I had to clean all of the excess dust, nails, wires and screws that were left all over our floor.
hest88
16 years ago1) Gotten deeper upper cabinets
2) Let any professional make a decision for me without checking it over. Every time I threw up my hands in frustration over yet another item and just said to the professional "Just do what you think is best" they always ended up making the last choice I would have made.
jt562
16 years agoWe are not finished yet, but I thought I would put some things here while I am thinking of it.
I wish I had found this forum sooner so I could have gotten some input on the floorplan. We put in a pennisula area that just does not feel right...I can't put my finger on it...but DH & I had a LOT of problems trying to figure out how to do it...had no KD (never even occured to me at the time) the cabinet makers were no help. At least it is not an area that is attached to the rest of the kitchen so if we have a brainstorm (& some extra $$~ha ha) we can hopefully do it over.
I wish I had planned better for the demo. We thought we could DIY, but have you seen how deep they pour concrete under those 4" tile counters made in the 50's?! Holy cow it was soooo thick & heavy. At least we found a handy man to help us remove most of it after we realized it would take us much to long to DIY.
I wish we had not put in full granite backsplash on the side of the kitchen where the cooktop is. I had visions of making some kind of beautiful tile backsplash there & DH talked me out of it since the granite would be easier to care for. Maybe I just need to get used to it..but right now it just seems like too much...and now I can not do tile at all in the kitchen because it would just be much too 'busy' of a look if you kwim.
I wish I had talked DH into hiring an electrician to do the lighting & install the OTR microwave. Mr DIY has not finished the lighting because he has had multiple issues at his paying job that have required him to work longer then usual hrs...so I am working practically in the dark in there. I am trying to be patient, honest!
I wish I had not let the cabinet man get away with "oh, you will not be able to reach a pull-out above the fridge anyway" line. Now it is a vast empty space that I can not reach AT ALL. DH is debating putting a pull-out in there...eventually.
Things we did right:
Put in almost all drawers. Love those~~~It was funny, the guy who was installing the cabinets brought a regular base for the cooktop & I told him no...I wanted drawers...he argued with me! I am so glad I put my foot down & said NO...I WANT DRAWERS there, thank you very much! We made sure to measure the cooktop before we installed it & I am able to use the top drawer for my utensils! LOVE IT!
Put in a full granite backsplash behind the sink/under the window only with 2" on the remaining wall there. It is soooo easy to wipe up. What a nice change!
Undermount sink...I know it is common, but how nice it is!!!
Updating the DW. I thought it was going to be a ridiculous splurge (DH loved the look & wanted the top model, lol...we agreed that the Optima would work for us) It is so nice...I love being able to put plastic & pots & pans anywhere in the machine & have them all come out sparkling.
Allowing DH to talk me into a 42" counter depth fridge with a build around. It looks much cleaner (no clutter on top of...
teachbls
16 years agoI'd like to redact my earlier contribution to this thread: my GC showed us that the vintage hardware we loved would work beautifully, and it does!
What we really should have done differently was to not exclude a professional paint job from our contract. We DIYd to save $4000 (a massive, 2 story addition). Given the scope and cost of this project (around $165k+), this "savings" is THE illustration of the notion: "penny wise and pound foolish". While the project, now that it's done, is beautiful, if I look closely (which I do constantly, because I'm a freak) - the paint job looks amateurish. Shhh - don't tell DH I said that!
fnzzy
16 years agoI have a small computer nook which is not exactly part of the kitchen but part of the whole renovation. I should have planned for a smaller window...instead I now have a window that is too low to run a desk in front of. ARRGGGGG I will run the desk infront of it anyway otherwise the computer nook is worthless....but I wish I had thought about that first.
plants4
16 years agohest88, how deep are your upper cabinets and how deep do you wish you had instead? Or anybody else who has advice or thoughts about this issue!
janemarie5
16 years agoI wish I had spent more time researching, I think we rushed on our decision. We were so focused on keeping price reasonable we were pretty focused on keeping the same layout/cabinet layout etc.. I wish I had the cabinets go to the ceiling. Wish I had done more drawers/pullouts then cabinets.. again, back to the rushing part. Wish I had put in some glass front doors to break it up.. Maybe just 2. Overall I'm pretty happy but when I see other kitchens I see there are alot of details that I could have incorporated but didn't. Under the cabinet lights would have been nice.
But I do love my cabinets/granite and my DH did a great job on the tile. Still have to do tile backsplash. We finished this project 3 years ago but still haven't done that.
claybabe
16 years agoFern, mine are 14" deep on the uppers and I could easily tolerate 15" (doors are inset/flush mount, so the thickness of the wood makes it a little shallower). Love them, however, even at 14".
ctlady_gw
16 years agoI haven't posted to the kitchen forum since we did our kitchen in 2005 ... but ended up back here the other day and can't resist posting again, especially to this thread! (Curious how many of the questions/topics we had in early 2005 are exactly -- verbatim! -- the same questions/topics beople are still asking today! :)
Our biggest PRE-renovation error was NOT going to physically see the work our contractor had done for other clients before we chose him. We talked to his references on the phone, but I was uncomfortable asking to poke around in people's homes. But I SHOULD have! We would have known our guy couldn't do sheetrock worth a darn (what a sloppy job -- eventually it will all need several good skim coats or else a nice stucco effect. So don't just get references -- GO (if you can) and SEE the workmanship before you sign on the dotted line!
Like others, we also made a mistake in not paying a little more (we were on a tight budget) to have painting included. Figured we could DIY since we've done lots of painting. Never thought about how many nail holes there would be to fill (also didn't realize WE would be the ones filling them since that's "painter's work"!), nor that the taping and floating job would be so crappy! We will pay far more to get someone in to do it right than we would have had we just gone with the slightly higher bid that included this work. Penny wise, pound foolish!
One major regret: (1) we bumped out the Wolf range from the wall but didn't use a comparably deeper hood (because both hood manufacturer (Viking) and range manufacturer (Wolf) said we didn't need to!). Now, if we stir-fry (which we almost have to do on one of the front burners), we can see the fine oil mist being sucked straight up into the halogen lights along the front, not the baffles where it belongs.
Otherwise, the only mistakes came when we let subs or the contractor do something we didn't want or (in the case of the low voltage wiring, we KNEW was wrong!). We had to stand firm on a few things, which got everyone's dander up at times. For some issues, we just chose not to fight in the interest of keeping peace and keeping the job moving forward.
Biggest (annoying) mistake: letting the granite installer decide where the soap dispenser would go for the Franke Orca sink. I knew where I wanted it (next to the faucet), but he advised NOT putting it there (something about the width of the granite or the proximity to a seam or some such) and talked me into putting it in the far right corner instead. In retrospect, I suspect he just wanted to put it where it was easiest for him to drill, not where he COULD drill...it annoys me every time I use it!
I would say if something matters to you, insist on having it done the way you wanted (or redone, if need be). But choose your battles since you probably won't win them all!
The final thing I would say: if you don't mention the things that are wrong to your guests, they will never,...
divamum
16 years agoWe're not quite finished yet - finishing details, trim, baseboards etc - so I guess it's a little premature to post to this, but what the heck.
I can say that the ONLY things I'm not 100% happy with are the things I didn't decide 100% for myself and/or resesarch like crazy but chose without having explored all the options and educated myself enough to be able to choose based on the facts. Thankfully, there are VERY VERY few of those!
Specifically:
1. I originally wanted the floor tile laid diagonally. I got talked out of this because of the extra time and labour involved in layout and cutting, but I suggested we do a diagonal border at the entrance to the kitchen and the backdoor to further define the spaces. I pushed for it somewhat against my GC's recommendation, but it seemed a fairly easy way of adding a little bit of bling, and having SOMETHING in the space that wasn't on the square, since we have shaker doors, square pulls, square tile, brick backsplash etc etc.
It's ok, but because the border wasn't done in smaller tiles but used the same ones, there was no way to line up the points of the diagonals evenly across the row compared to the square tiles on the other side. It doesn't look "bad", it's just not what I had imagined - the ONLY thing I didn't draw in my software so I could "see" it, and the only one I look at and think "Darnit - that could have been better!"
2. The threshold between kitchen and diner. I didn't offer any input into this and my GC just did what he liked. I had anticipated that the hardwood would run directly into the pantry, with a threshold only across the line between tile and wood; he chose to run the threshold all the way across (having left a gap under the pantry door). It's a reasonable decision, just not the one I would have made if I had thought about that first.
3. Not a "regret" but something I only JUST thought of today... *after* they had finished the back of the peninsula! They stained a clean piece of veneer to cover the back of the peninsula and it looks great, but only NOW I thought, "We could have stained beadboard and used that!" which would have looked GREAT and added a little more texture.
4. Not a regret as much as a "I wish there had been another option": there really was NO appliance colour that would have worked. The budget dictated we stick with white (especially since our existing fridge - which we have kept - is white), but although classic, it does call a bit more attention to itself than I'd ideally like. Black would have been too much of a "hole", stainless doesn't entirely float my boat unless it's REALLY high end, and almond/biscuit/brown (all of which would actually have looked really good with my materials) are so out of favour that I could'nt even find any. So, white it is. I figure that as the appliances need replacing I can find a good colour and slowly upgrade them.
To be honest, overall everything has come out beyond my wildest...
sjerin
16 years agoctlady--You have a lovely kitchen and I'm sure you're enjoying it tremendously. Did you use natural cherry for your cabinets? Also, is the table attached to your island? If so, do you have any more pictures of different angles? How is this working out for you? (I really like the looks of it!)
ctlady_gw
16 years agoHi Sjerin,
The cabinets are actually maple, with a VERY slight stain (one tone away from all natural). Would have loved cherry, but we were worried it would darken too much in this big room, and we were really focused on making things feel light and open (but still wood tone). We also started out wanting VERY contemporary slab front doors -- even considered doing them in lyptus at one point -- but finally went with a bit of a contemporary compromise (the rest of the house is a very traditional Dutch colonial).
That stained cathedral ceiling -- which was there when we bought the house -- kind of drove our material and color choices, because we wanted to keep the cabinetry lighter than the ceiling. Except for the table, which we hope will eventually more or less match the ceiling (it's already darkened some). It was made by a local cabinetmaker and is African mahogany (cheapest wood we could afford!) We wanted a seated eating area because we knew we'd be LIVING in this room (a combined family room/kitchen space) and wouldn't always want to eat dinner at a counter (plus we have some older family members who just can't DO barstools any more...) But the table is just bolted to the island, so a subsequent owner could, if they wanted to, remove it and get just the island top redone, ending up with a sweeping edge of bar seating (I would have done that had I still had young children at home).
The table layout is perfect for us -- we can seat (a bit crowded!) up to 6 people around it, though normally it's just two of us. We spread the Sunday paper all over it, and it's wonderful for parties. I didn't want to have to dedicate floor space to a regular table and chairs around it, so this (the architect's idea) has worked perfectly and just as the architect envisioned (a family "gathering spot").
Here are a couple of pictures of the table (pre-completion of project).
{{gwi:2108211}}
{{gwi:2108212}}
And here's one from another angle ("cozy" bar seating showing, along with a peek of the same wood in a counter on one side of the cleanup area, designed so I could make bread there but the wood is too gorgeous for that :) and another that shows the underside of the table and how it's mounted. The cabinetmaker did a beautiful job -- only wish I could have afforded his price to build ALL the cabinets!
{{gwi:2108213}}
{{!gwi}}
sjerin
16 years agoWow, ctlady thank you so much for your good explanation and the wonderful pics; I will definitely print them out. African mahagony is cheap?? It's a gorgeous table and looks to be in just the right spot in your kitchen to make it look especially friendly, as well as beautiful. I've not seen a table like yours before and I hope I might be able to do something similar, if we ever get started!
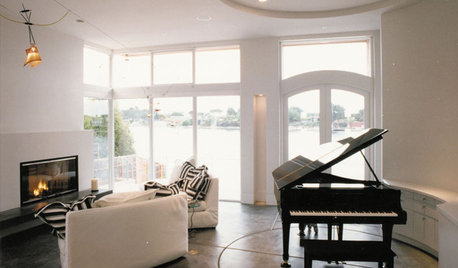
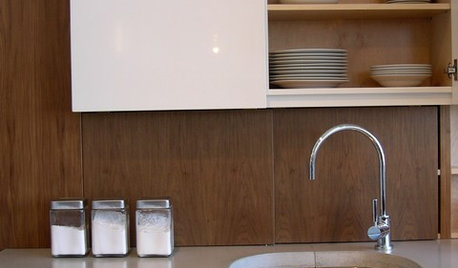
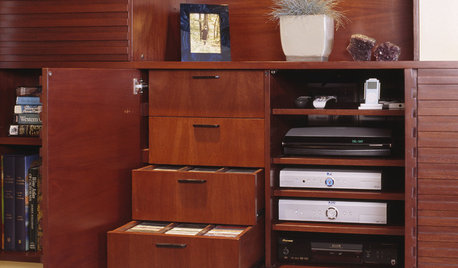
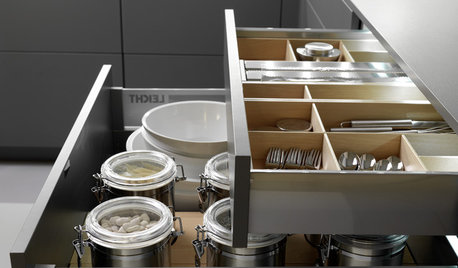
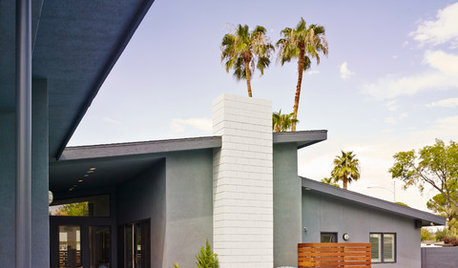
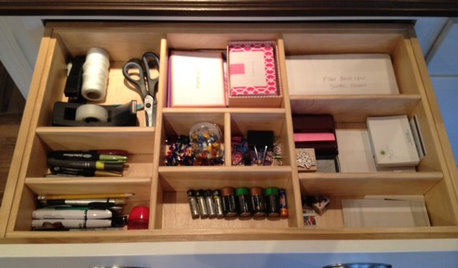
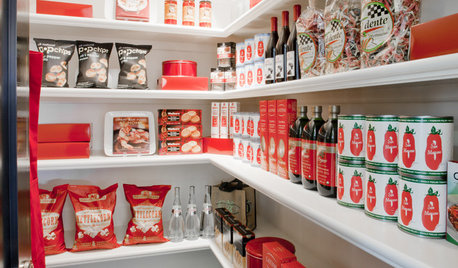


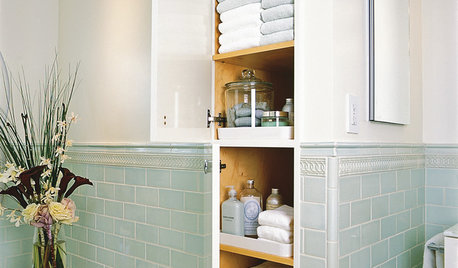









pkirkha1