Finished! Calm, Functional White Kitchen with Table
fromthesouth
12 years ago
Related Stories

WHITE KITCHENSKitchen of the Week: An Open and Airy Space With Lots of Function
A remodel turns a dated cottage-style bungalow kitchen into a stylish cooking and entertaining space with an open feel
Full Story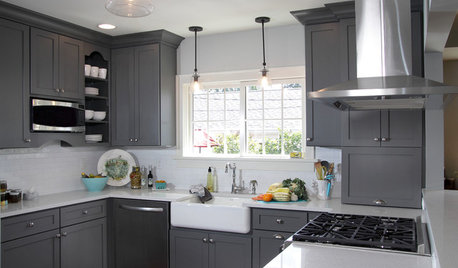
KITCHEN OF THE WEEKKitchen of the Week: New Function, Flow — and Love — in Milwaukee
A traditional kitchen get an improved layout and updated finishes in a remodel that also yields a surprise
Full Story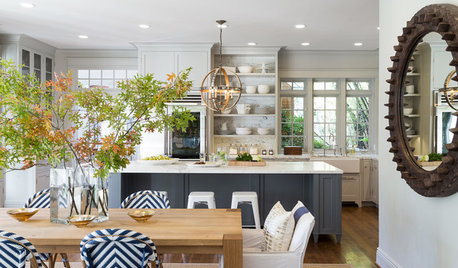
KITCHEN DESIGNKitchen of the Week: Classic Style Creates Calm for a Busy Family
Fresh take on traditional lightens up a kitchen in a large, open space
Full Story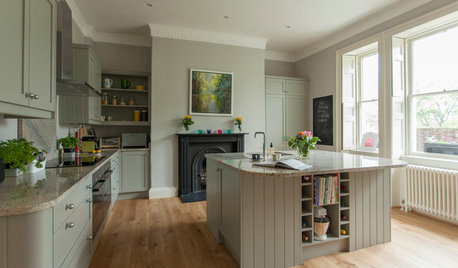
KITCHEN DESIGNSoft Hues Create a Calm Mood in a Historic Kitchen
Mellow colors, curved edges and quality materials help this kitchen in a Georgian townhouse feel relaxed while functioning beautifully
Full Story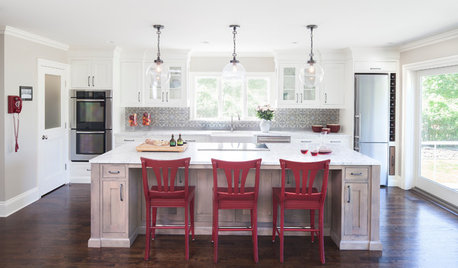
KITCHEN OF THE WEEKKitchen of the Week: The Calm After the Storm
Ravaged by Hurricane Sandy, a suburban New York kitchen is reborn as a light-filled space with a serene, soothing palette
Full Story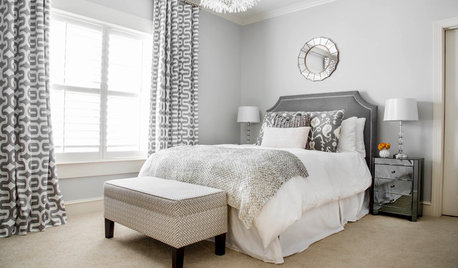
COLORSet the Mood: 5 Colors for a Calming Bedroom
Stressed? Can't sleep? Consider one of these cool, soothing hues for your walls
Full Story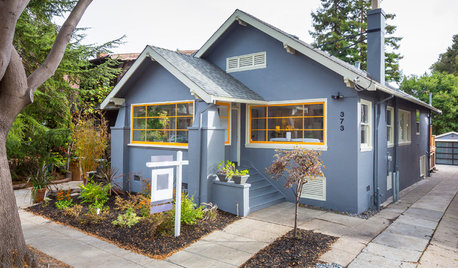
MOVING9 Ways to Calm New-Home Jitters
Buyer's remorse begone! Here are some tricks to help you warm to your new place, warts and all
Full Story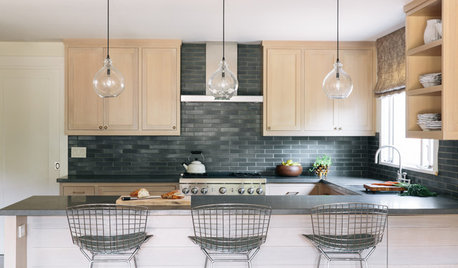
CONTEMPORARY HOMESHouzz Tour: A Family Home Brings the Calm
A California designer creates a soothing and practical space for her young family
Full Story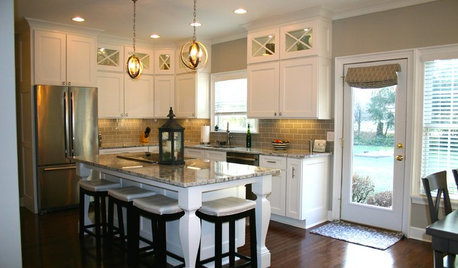
BEFORE AND AFTERSModern Function and Simplicity in an Updated 1970s Kitchen
Goodbye to retro appliances and wasted space. Hello to better traffic flow and fresh new everything
Full Story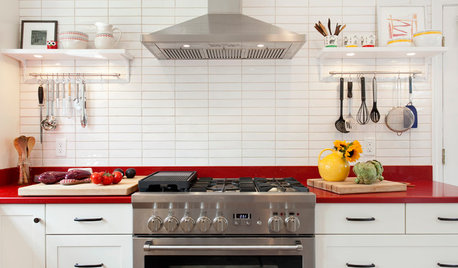
KITCHEN DESIGNKitchen of the Week: Red Energizes a Functional White Kitchen
A client’s roots in the Netherlands and desire for red countertops drive a unique design
Full Story





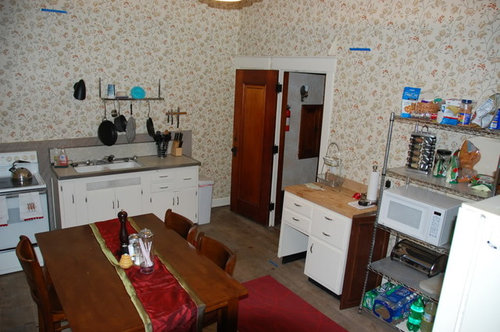
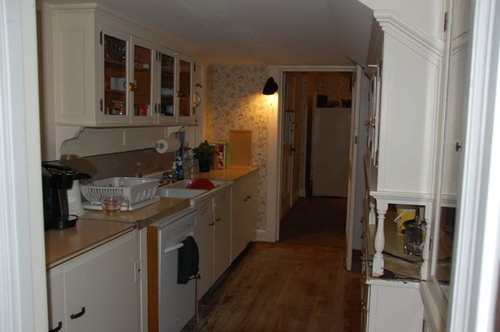
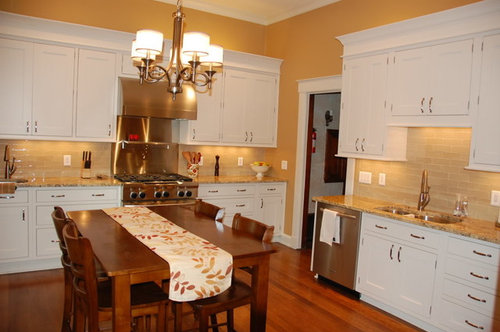
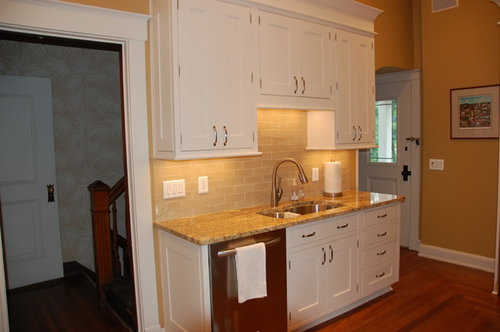
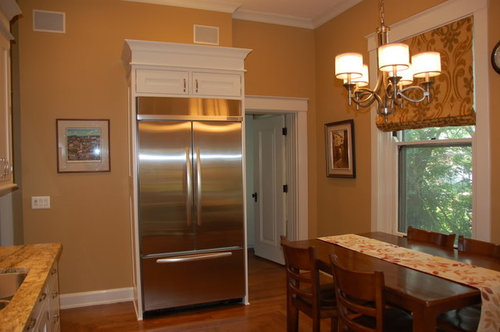
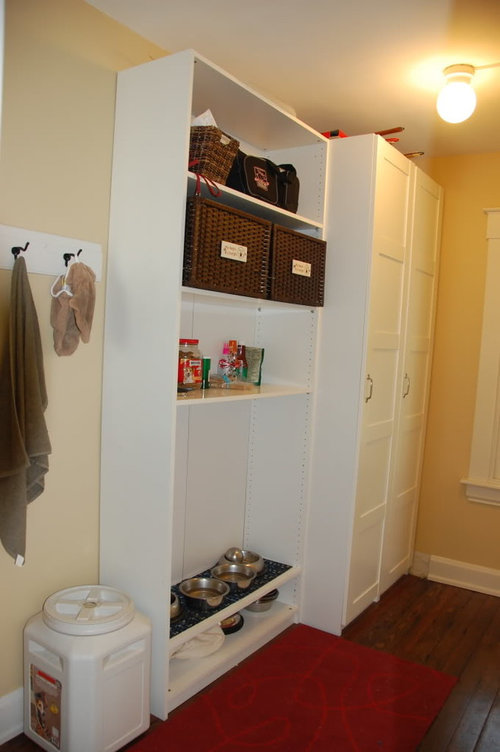
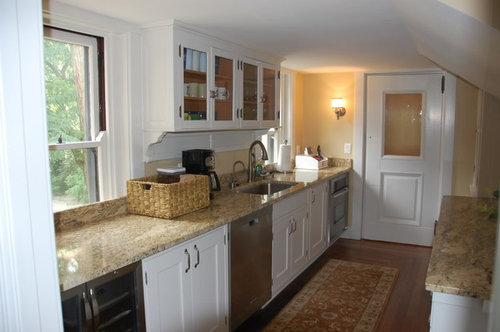
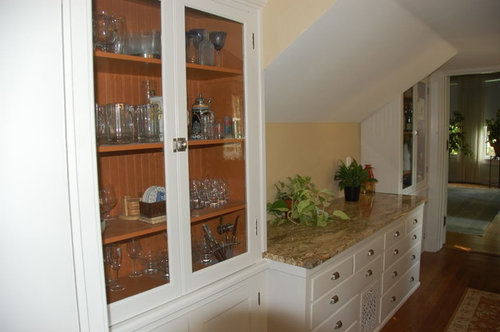



joyjoyjoy
John Liu
Related Professionals
Forest Hill Kitchen & Bathroom Remodelers · 93927 Kitchen & Bathroom Remodelers · Fairland Kitchen & Bathroom Remodelers · Jefferson Hills Kitchen & Bathroom Remodelers · Buena Park Cabinets & Cabinetry · Cranford Cabinets & Cabinetry · Holt Cabinets & Cabinetry · Land O Lakes Cabinets & Cabinetry · Middletown Cabinets & Cabinetry · North New Hyde Park Cabinets & Cabinetry · Atascocita Cabinets & Cabinetry · Chaparral Tile and Stone Contractors · Bloomingdale Design-Build Firms · Gardere Design-Build Firms · Plum Design-Build Firmshonorbiltkit
scootermom
sas95
sayde
peach32
fromthesouthOriginal Author
elle3
jakabedy
pricklypearcactus
beekeeperswife
shelayne
susanlynn2012
flwrs_n_co
shanghaimom
lavender_lass
slush1422
breezygirl
monicakm_gw
marthavila
lisa_a
Angela
westsider40
kmcg
fromthesouthOriginal Author
fromthesouthOriginal Author
brianadarnell
lavender_lass
judydel
judydel
blfenton
rhome410
bigjim24
fromthesouthOriginal Author
never_ending
judydel
cluelessincolorado
pharaoh
sis2two
dianalo
fromthesouthOriginal Author
mrshanson1
sabjimata
mama goose_gw zn6OH
schoolhouse_gw
ejbrymom
NewSouthernBelle
fromthesouthOriginal Author
formerlyflorantha