Buehl, do you have a picture of your kitchen?
lavender_lass
10 years ago
Related Stories
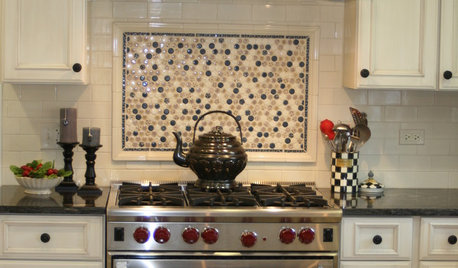
KITCHEN DESIGNKitchen Design: A Picture Frame for Your Backsplash
Frame a tile pattern for a piece of built-in wall art for your kitchen
Full Story
KITCHEN DESIGN12 Great Kitchen Styles — Which One’s for You?
Sometimes you can be surprised by the kitchen style that really calls to you. The proof is in the pictures
Full Story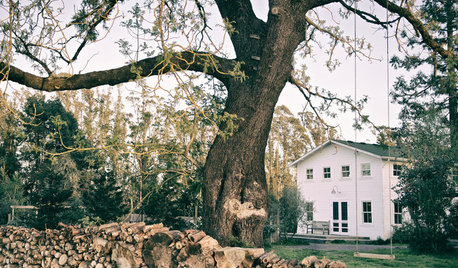
HOUZZ TOURSHouzz Tour: Picture-Perfect Simplicity
It’s like camping out in a catalog sometimes at this classic farmhouse — Pottery Barn and other retailers love it for photo shoots
Full Story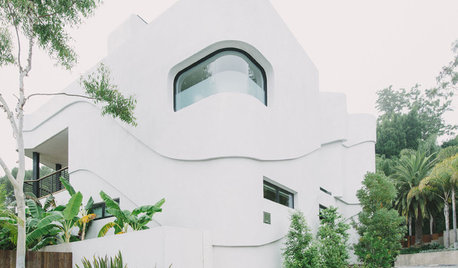
HOUZZ TOURSHouzz Tour: A Photographer's Picture-Perfect Home Comes Into Focus
An ultramodern house in the Hollywood Hills is a study in contrasts: curvy and boxy, forward thinking and retro
Full Story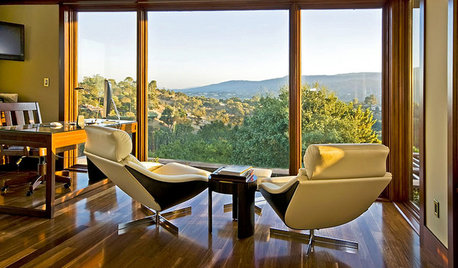
WINDOWSPicture Windows, Chicago-Style
Classic window design brings in big views, fresh air and versatile style
Full Story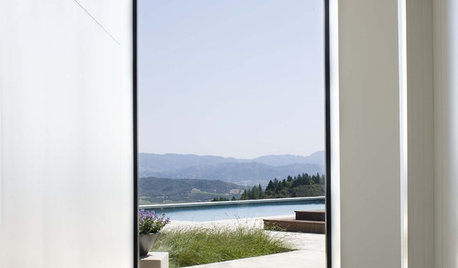
WINDOWSExpand Your View with Picture Windows
Minimal, pane-free windows make a clear connection between indoors and out
Full Story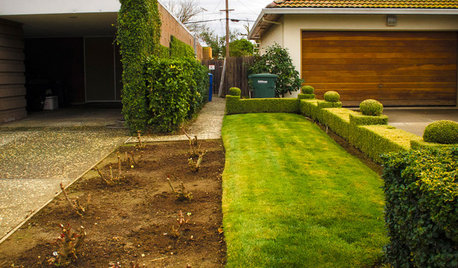
EXTERIORSWhere Front Yards Collide: Property Lines in Pictures
Some could be twins; others channel the Odd Couple. You may never look at property boundaries the same way again
Full Story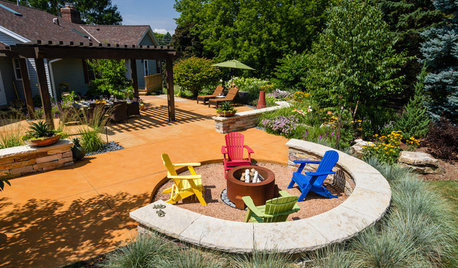
REMODELING GUIDESNew Home Renovation Study Paints Positive Growth Picture
More than two-thirds of industry professionals say 2014 was a good year and 2015 is looking hopeful
Full Story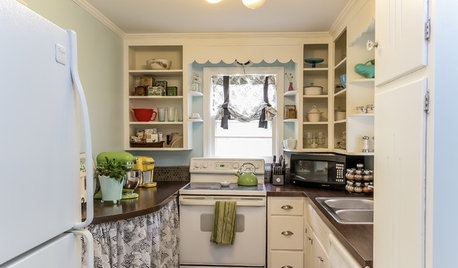
KITCHEN DESIGNShow Us Your Compact Kitchen
Do you have a tiny kitchen that works well for you? Post your pictures in the Comments
Full Story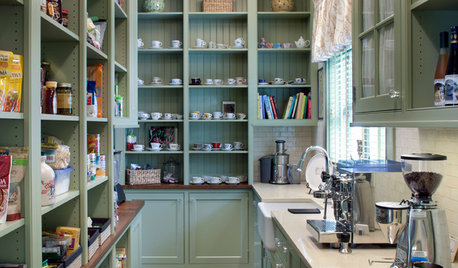
KITCHEN STORAGEShow Us Your Hardworking Pantry
Do you have a clever and convenient kitchen storage setup? Throw some light on the larder and share your pictures and strategies
Full Story








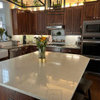
lavender_lassOriginal Author
Buehl
Related Professionals
Clarksburg Kitchen & Bathroom Designers · Federal Heights Kitchen & Bathroom Designers · Plymouth Kitchen & Bathroom Designers · Schenectady Kitchen & Bathroom Designers · Albuquerque Kitchen & Bathroom Remodelers · Clovis Kitchen & Bathroom Remodelers · Jefferson Hills Kitchen & Bathroom Remodelers · Rolling Hills Estates Kitchen & Bathroom Remodelers · Shawnee Kitchen & Bathroom Remodelers · Forest Hills Kitchen & Bathroom Remodelers · North Massapequa Cabinets & Cabinetry · Eastchester Tile and Stone Contractors · Mill Valley Tile and Stone Contractors · Santa Monica Tile and Stone Contractors · Aspen Hill Design-Build Firmslavender_lassOriginal Author
Buehl
lavender_lassOriginal Author
Ivan I
Buehl
marvelousmarvin
LE
Buehl
LE
KBSpider
Buehl
angela12345
KBSpider