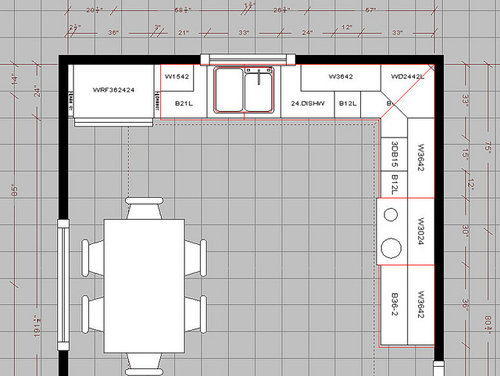Fridge in corner or by doorway? Please help with layout.
mtpam2
12 years ago
Related Stories

BATHROOM DESIGNUpload of the Day: A Mini Fridge in the Master Bathroom? Yes, Please!
Talk about convenience. Better yet, get it yourself after being inspired by this Texas bath
Full Story
SELLING YOUR HOUSE10 Low-Cost Tweaks to Help Your Home Sell
Put these inexpensive but invaluable fixes on your to-do list before you put your home on the market
Full Story
MOST POPULAR7 Ways to Design Your Kitchen to Help You Lose Weight
In his new book, Slim by Design, eating-behavior expert Brian Wansink shows us how to get our kitchens working better
Full Story
HOME OFFICESQuiet, Please! How to Cut Noise Pollution at Home
Leaf blowers, trucks or noisy neighbors driving you berserk? These sound-reduction strategies can help you hush things up
Full Story
KITCHEN DESIGNHere's Help for Your Next Appliance Shopping Trip
It may be time to think about your appliances in a new way. These guides can help you set up your kitchen for how you like to cook
Full Story
BATHROOM WORKBOOKStandard Fixture Dimensions and Measurements for a Primary Bath
Create a luxe bathroom that functions well with these key measurements and layout tips
Full Story
UNIVERSAL DESIGNMy Houzz: Universal Design Helps an 8-Year-Old Feel at Home
An innovative sensory room, wide doors and hallways, and other thoughtful design moves make this Canadian home work for the whole family
Full Story
DECORATING GUIDESDecorate With Intention: Helping Your TV Blend In
Somewhere between hiding the tube in a cabinet and letting it rule the room are these 11 creative solutions
Full Story
CURB APPEAL7 Questions to Help You Pick the Right Front-Yard Fence
Get over the hurdle of choosing a fence design by considering your needs, your home’s architecture and more
Full Story
HOUZZ TOURSMy Houzz: 38 Years of Renovations Help Artists Live Their Dream
Twin art studios. Space for every book and model ship. After four decades of remodeling, this farmhouse has two happy homeowners
Full StoryMore Discussions













desertsteph
jalsy6
Related Professionals
Baltimore Kitchen & Bathroom Designers · Fox Lake Kitchen & Bathroom Designers · Emeryville Kitchen & Bathroom Remodelers · Fort Myers Kitchen & Bathroom Remodelers · Hanover Township Kitchen & Bathroom Remodelers · Oceanside Kitchen & Bathroom Remodelers · Vancouver Kitchen & Bathroom Remodelers · Cave Spring Kitchen & Bathroom Remodelers · Wilmington Island Kitchen & Bathroom Remodelers · Casas Adobes Cabinets & Cabinetry · Foster City Cabinets & Cabinetry · Jefferson Valley-Yorktown Cabinets & Cabinetry · Rowland Heights Cabinets & Cabinetry · Wilkinsburg Cabinets & Cabinetry · Ardmore Tile and Stone Contractorslascatx
mtpam2Original Author
lolauren