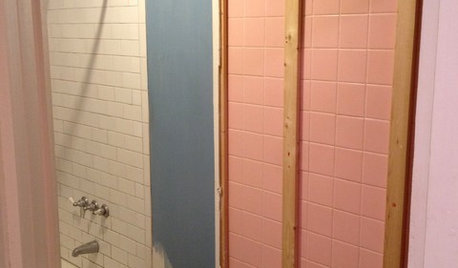Help with how to deal with soffits in kitchen remodel
kypatti
14 years ago
Related Stories

REMODELING GUIDES5 Ways DIY Remodels Get Derailed — and How to Deal
Keep your remodel on track by knowing the potential pitfalls ahead of time
Full Story
KITCHEN DESIGNDesign Dilemma: My Kitchen Needs Help!
See how you can update a kitchen with new countertops, light fixtures, paint and hardware
Full Story
SELLING YOUR HOUSE10 Tricks to Help Your Bathroom Sell Your House
As with the kitchen, the bathroom is always a high priority for home buyers. Here’s how to showcase your bathroom so it looks its best
Full Story
REMODELING GUIDESWisdom to Help Your Relationship Survive a Remodel
Spend less time patching up partnerships and more time spackling and sanding with this insight from a Houzz remodeling survey
Full Story
WORKING WITH PROS3 Reasons You Might Want a Designer's Help
See how a designer can turn your decorating and remodeling visions into reality, and how to collaborate best for a positive experience
Full Story
KITCHEN DESIGNKey Measurements to Help You Design Your Kitchen
Get the ideal kitchen setup by understanding spatial relationships, building dimensions and work zones
Full Story
BATHROOM WORKBOOKStandard Fixture Dimensions and Measurements for a Primary Bath
Create a luxe bathroom that functions well with these key measurements and layout tips
Full Story
REMODELING GUIDESKey Measurements to Help You Design the Perfect Home Office
Fit all your work surfaces, equipment and storage with comfortable clearances by keeping these dimensions in mind
Full Story
REMODELING GUIDESRoom of the Day: Antiques Help a Dining Room Grow Up
Artfully distressed pieces and elegant colors take a formerly child-focused space into sophisticated territory
Full Story
REMODELING GUIDES8 Tips to Help You Live in Harmony With Your Neighbors
Privacy and space can be hard to find in urban areas, but these ideas can make a difference
Full StoryMore Discussions










rubyfig
weissman
Related Professionals
Bonita Kitchen & Bathroom Designers · Schaumburg Kitchen & Bathroom Designers · St. Louis Kitchen & Bathroom Designers · Sunrise Manor Kitchen & Bathroom Remodelers · Avondale Kitchen & Bathroom Remodelers · Ogden Kitchen & Bathroom Remodelers · Oxon Hill Kitchen & Bathroom Remodelers · Portage Kitchen & Bathroom Remodelers · Santa Fe Kitchen & Bathroom Remodelers · Schiller Park Kitchen & Bathroom Remodelers · Toms River Kitchen & Bathroom Remodelers · Berkeley Heights Cabinets & Cabinetry · Jefferson Valley-Yorktown Cabinets & Cabinetry · Chaparral Tile and Stone Contractors · Gardere Design-Build Firmsremodelfla
jakabedy
monicakm_gw
lascatx
becktheeng
hestia_flames
Buehl
buildinginva
Circus Peanut
Buehl
Fori
Buehl
kypattiOriginal Author
idrive65
teacup_princess