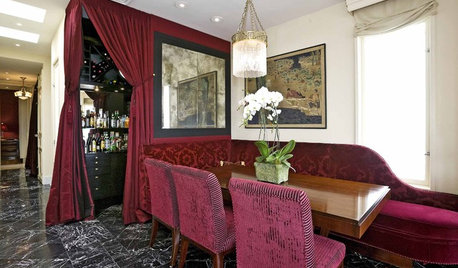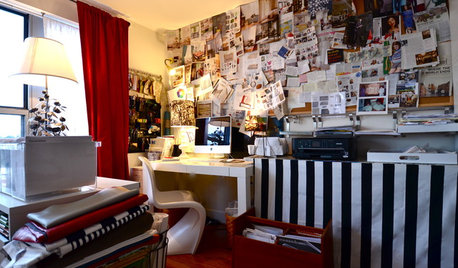Please help! 2nd attempt at layout!
mrs-mjt
15 years ago
Related Stories

BATHROOM WORKBOOKStandard Fixture Dimensions and Measurements for a Primary Bath
Create a luxe bathroom that functions well with these key measurements and layout tips
Full Story
MOST POPULAR7 Ways to Design Your Kitchen to Help You Lose Weight
In his new book, Slim by Design, eating-behavior expert Brian Wansink shows us how to get our kitchens working better
Full Story
COLORPaint-Picking Help and Secrets From a Color Expert
Advice for wall and trim colors, what to always do before committing and the one paint feature you should completely ignore
Full Story
SELLING YOUR HOUSE10 Low-Cost Tweaks to Help Your Home Sell
Put these inexpensive but invaluable fixes on your to-do list before you put your home on the market
Full Story
BATHROOM DESIGNUpload of the Day: A Mini Fridge in the Master Bathroom? Yes, Please!
Talk about convenience. Better yet, get it yourself after being inspired by this Texas bath
Full Story
Yes, Please: Parisian Hotel Flair
Bring on the Bling to Recreate the City of Romance at Home
Full Story
REMODELING GUIDESWisdom to Help Your Relationship Survive a Remodel
Spend less time patching up partnerships and more time spackling and sanding with this insight from a Houzz remodeling survey
Full Story
ORGANIZINGHelp for Whittling Down the Photo Pile
Consider these 6 points your personal pare-down assistant, making organizing your photo collection easier
Full Story
CURB APPEAL7 Questions to Help You Pick the Right Front-Yard Fence
Get over the hurdle of choosing a fence design by considering your needs, your home’s architecture and more
Full StoryMore Discussions








remodelfla
Buehl
Related Professionals
El Sobrante Kitchen & Bathroom Designers · Hershey Kitchen & Bathroom Designers · Palmetto Estates Kitchen & Bathroom Designers · Plymouth Kitchen & Bathroom Designers · Reedley Kitchen & Bathroom Designers · Normal Kitchen & Bathroom Remodelers · Calverton Kitchen & Bathroom Remodelers · Londonderry Kitchen & Bathroom Remodelers · Niles Kitchen & Bathroom Remodelers · Terrell Kitchen & Bathroom Remodelers · Glenn Heights Kitchen & Bathroom Remodelers · Holt Cabinets & Cabinetry · Oakland Park Cabinets & Cabinetry · Tinton Falls Cabinets & Cabinetry · Atascocita Cabinets & Cabinetryrhome410
laxsupermom
bbtondo
lightenup
mrs-mjtOriginal Author
laxsupermom
holligator
lightenup
rhome410
mrs-mjtOriginal Author
mrs-mjtOriginal Author
mrs-mjtOriginal Author
malhgold
Buehl
mrs-mjtOriginal Author
Buehl
mrs-mjtOriginal Author
malhgold
cheri127
mrs-mjtOriginal Author
rhome410
mrs-mjtOriginal Author
Buehl
alku05
remodelfla
mrs-mjtOriginal Author
marys1000