layout for review
young-gardener
9 years ago
Related Stories

ARCHITECTUREThink Like an Architect: How to Pass a Design Review
Up the chances a review board will approve your design with these time-tested strategies from an architect
Full Story
KITCHEN DESIGNKitchen Layouts: Ideas for U-Shaped Kitchens
U-shaped kitchens are great for cooks and guests. Is this one for you?
Full Story
KITCHEN LAYOUTSThe Pros and Cons of 3 Popular Kitchen Layouts
U-shaped, L-shaped or galley? Find out which is best for you and why
Full Story
DECORATING GUIDESHow to Plan a Living Room Layout
Pathways too small? TV too big? With this pro arrangement advice, you can create a living room to enjoy happily ever after
Full Story
HOUZZ TOURSHouzz Tour: Stellar Views Spark a Loft's New Layout
A fantastic vista of the city skyline, along with the need for better efficiency and storage, lead to a Houston loft's renovation
Full Story
MOST POPULAR5 Remodels That Make Good Resale Value Sense — and 5 That Don’t
Find out which projects offer the best return on your investment dollars
Full Story
KITCHEN WORKBOOKHow to Remodel Your Kitchen
Follow these start-to-finish steps to achieve a successful kitchen remodel
Full Story
GARDENING GUIDESGet a Head Start on Planning Your Garden Even if It’s Snowing
Reviewing what you grew last year now will pay off when it’s time to head outside
Full Story
KITCHEN CABINETSCabinets 101: How to Choose Construction, Materials and Style
Do you want custom, semicustom or stock cabinets? Frameless or framed construction? We review the options
Full Story
KITCHEN DESIGN10 Tips for Planning a Galley Kitchen
Follow these guidelines to make your galley kitchen layout work better for you
Full Story





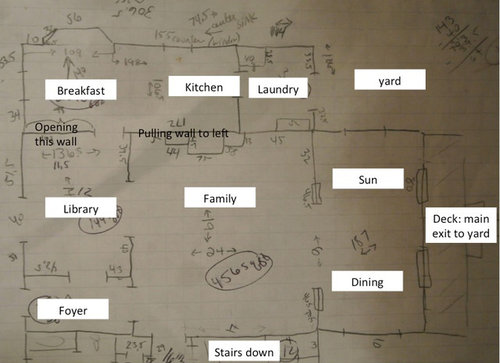

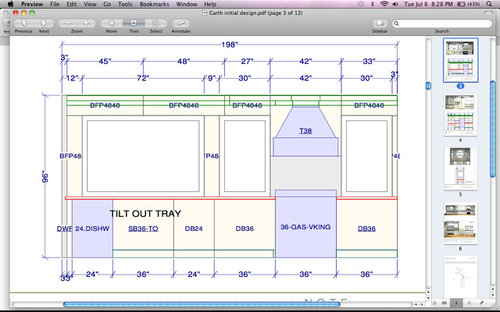
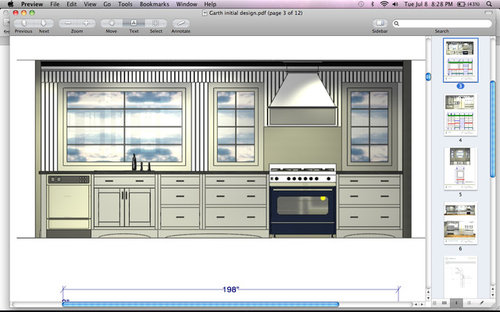
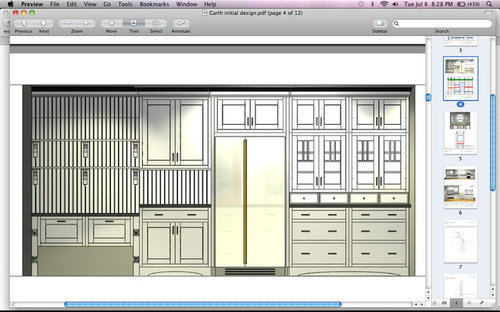
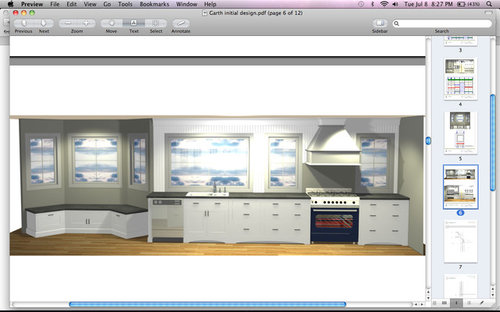
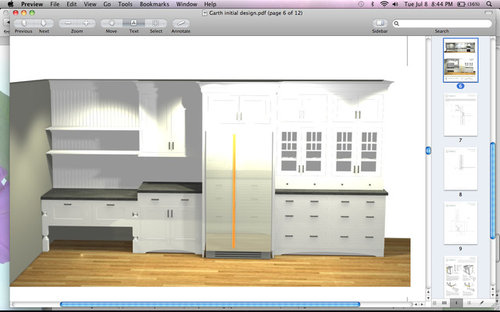
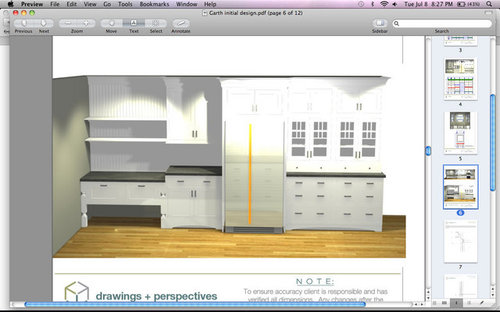



jaynes123_gw
jaynes123_gw
Related Professionals
Buffalo Kitchen & Bathroom Designers · Leicester Kitchen & Bathroom Designers · Lockport Kitchen & Bathroom Designers · Riviera Beach Kitchen & Bathroom Designers · Glen Carbon Kitchen & Bathroom Remodelers · Green Bay Kitchen & Bathroom Remodelers · Pearl City Kitchen & Bathroom Remodelers · Schiller Park Kitchen & Bathroom Remodelers · Vista Kitchen & Bathroom Remodelers · Weston Kitchen & Bathroom Remodelers · Forest Hills Kitchen & Bathroom Remodelers · Bonita Cabinets & Cabinetry · Red Bank Cabinets & Cabinetry · Charlottesville Tile and Stone Contractors · Yorkville Design-Build Firmsplllog
young-gardenerOriginal Author
junco East Georgia zone 8a
rmtdoug
young-gardenerOriginal Author
User
OOTM_Mom
young-gardenerOriginal Author
OOTM_Mom
plllog