I've been lurking on the boards and hopefully picking up some good information. I am just embarking on a kitchen refresh. When we built our house 10 years ago, I opted against putting in granite because I didn't want to worry about our very young girls working in the kitchen. We have nice oak Shaker style cabinet doors which still seem very 'timeless' right now to me. I've been itching to make a few upgrades and changes though (and correct one very unsightly error) based on how we use the kitchen. I like the layout of the work surfaces, but NEED a better recycling and garbage center, and don't like the shape of the island. I don't have many drawer options now. We also have a desk with a built in TV/computer monitor. We use the desk all the time, but it doesn't have good filing/ storage options so often gets overrun with papers/schoolwork/life detritus. As I was planning the kitchen 10 years ago, I was guided by the idea of an updated farmhouse kitchen. That still fits me and the house so will likely stay with white stove /fridge (although I would like the smooth white finish).
My plan is for a budget ($10k) remodel.
New countertops w under mount sink.
New faucet.
New rectangular island with garbage, drawers, bookcase and seating for 3-4. I don't want the seating to be in line, so will have at right angles.
New desk area
New dishwasher ( our dishwasher has never been stellar @ cleaning).
Recessed lights and a few new outlets
Backsplash
Paint entire kitchen/eat in kitchen/ living room
After thinking that my budget would allow these things easily, I came to the rather shocked realization that I would have to be pretty savvy to get those items, and that we would be doing most of the work. We are pretty good DIYers, so I feel pretty good about it...( famous last words).
Assets. Like my current kitchen layout
Cabinets in good shape and function, mostly.
Hardwood floors
DH is handy.
Constraints
Budget. Fridge and stove replacement is likely soon, but not included in this budget amount.
Open plan room. As mentioned, this is one large open concept room. As much as I love white cabinets, they don't fit for my room. Realistically, they don't fit my households style either (and see below).
DH. LOVES stained oak. I lost the battle when we built for our house trim, so there was no way in the world that I would be able to paint the oak cabinets. He has other redeeming features.
Current plan.
As can be seen from the photos, there is a lot of BROWN in my kitchen. Too much. The windows face south and are always open as we overlook a DNR scenic area, but I only seem to take pictures at night. Since the current countertops were never going to be 'permanent', I didn't put in a backsplash.
Action items
Paint the entire room a Manhattan Mist (gray) from Behr.
Take out the desk, it's upper cabinet and island.
New Caesarstone quartz counter top Atlantic Salt. (1/2 my budget when on sale from Ikea).
New island with auto open garbage, drawers and bookcase from Barker cabinets. Shaker style cabinets painted dark navy( forgot the color name).
A new desk with file cabinet and a short cabinet hutch next to it with glass panes uppers, also from Barker, painted in same navy. The hutch will have a charging station for all our electronics that seem to litter the countertops, and will contain above mentioned detritus.
LED recessed lights to fix the 'temporary' lights installed a long time ago.
White beveled subway tile with a blue/blue green penny tile mix backsplash.
Miele futura panel ready dishwasher with oak panel ordered from Barker.
Refinish the door under the sink as it had some water damage. ( this has been done after consulting my friendly Rockler employee).
I also plan on making a flipper door to enclose the microwave. I really struggled with the microwave placement. I thought for sure I would install it in the island, but the Sharp drawer micro cost threw me -- and I really like it on the counter.
I'll keep the brushed nickel knobs, but swap the drawer handles for brushed nickel Cup drawer pulls.
I will be spraying the cabinets myself, installing the island with DH, and have a friend who is an electrician coming over for the electrical work.
Any thought/comments/feedback are welcome. I thought about going with green painted cabinets, but I'm a blue girl, and would love to have that. And I think it would be 'me'. I'm not terribly worried about resale-at some point I just want what I want, I guess. Would be interested to see if anyone else has made a diy flipper cabinet.
Here is a link that might be useful: Kitchen b4
This post was edited by knittingjenny on Mon, Jul 28, 14 at 23:48
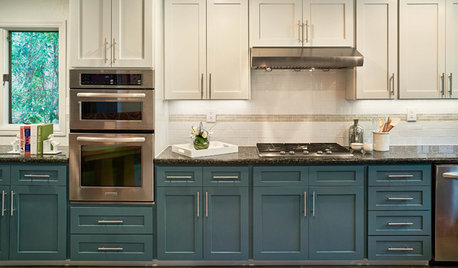
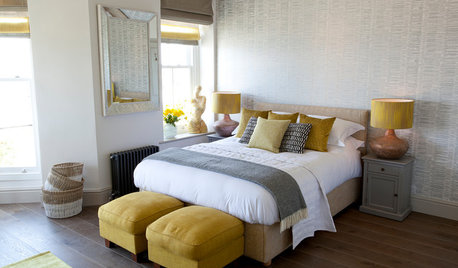
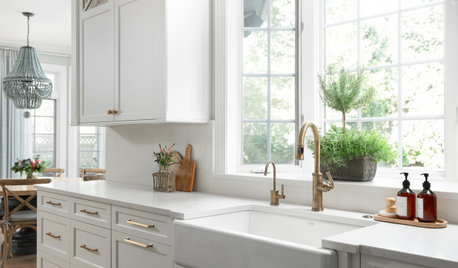

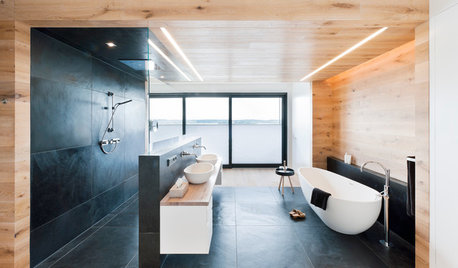
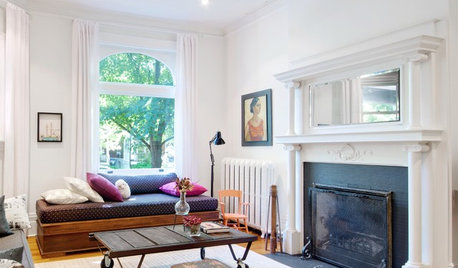
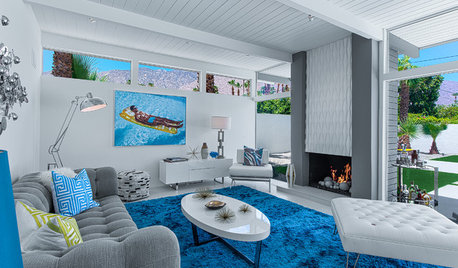
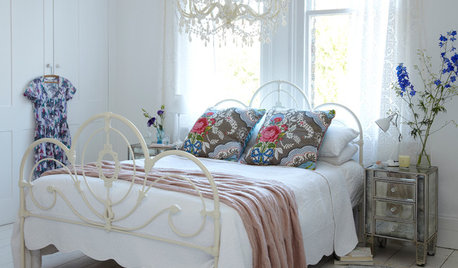
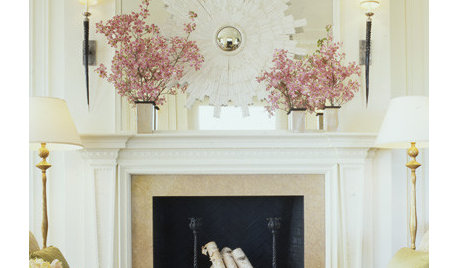
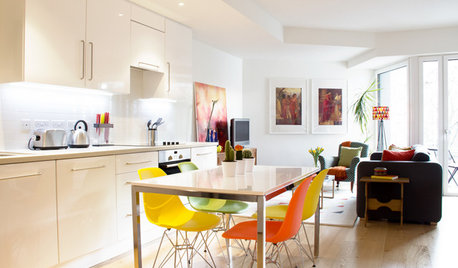









Evan
User
Related Professionals
Frankfort Kitchen & Bathroom Designers · Kalamazoo Kitchen & Bathroom Designers · Martinsburg Kitchen & Bathroom Designers · Soledad Kitchen & Bathroom Designers · Hopewell Kitchen & Bathroom Remodelers · Albuquerque Kitchen & Bathroom Remodelers · Princeton Kitchen & Bathroom Remodelers · South Jordan Kitchen & Bathroom Remodelers · Phillipsburg Kitchen & Bathroom Remodelers · Fairmont Kitchen & Bathroom Remodelers · Gaffney Cabinets & Cabinetry · Hammond Cabinets & Cabinetry · Saugus Cabinets & Cabinetry · White Oak Cabinets & Cabinetry · Turlock Tile and Stone Contractorsgreenhaven
gr8daygw
knittingjennyOriginal Author
User
greenhaven
knittingjennyOriginal Author
eve72
User
Liz
knittingjennyOriginal Author
User
lam702
knittingjennyOriginal Author
Terri_PacNW
Hydragea
knittingjennyOriginal Author
knittingjennyOriginal Author
sjhockeyfan325
suzanne_sl
magpier
blfenton
detroit_burb
Mick Mick
joygreenwald
carree
jannie
Mags438
AKJR
knittingjennyOriginal Author
User
AKJR
knittingjennyOriginal Author