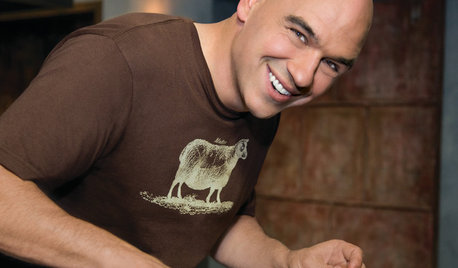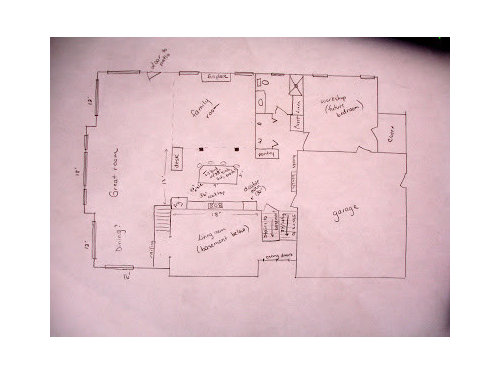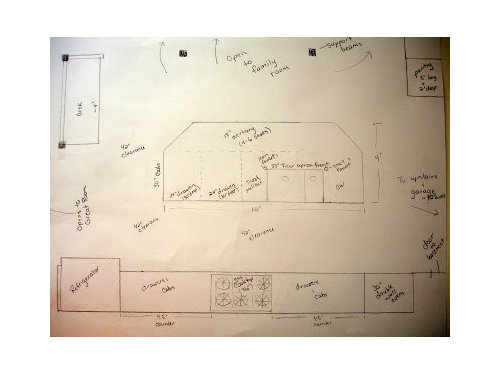Yet another plea for kitchen layout guidance
analysisparalysis
13 years ago
Related Stories

WORKING WITH PROSWorking With Pros: When You Just Need a Little Design Guidance
Save money with a design consultation for the big picture or specific details
Full Story
FUN HOUZZ9 Places for the TV We Haven't Seen — Yet
Tube watching ventures into uncharted territory. How far would you go in your own home?
Full Story
HOUSEKEEPINGAnother Independence Day: When Kids Can Do Their Laundry
Set yourself free and give your child a valuable life skill at the same time
Full Story
KITCHEN DESIGNKitchen Layouts: A Vote for the Good Old Galley
Less popular now, the galley kitchen is still a great layout for cooking
Full Story
KITCHEN DESIGNKitchen Layouts: Island or a Peninsula?
Attached to one wall, a peninsula is a great option for smaller kitchens
Full Story
KITCHEN OF THE WEEKKitchen of the Week: More Storage and a Better Layout
A California couple create a user-friendly and stylish kitchen that works for their always-on-the-go family
Full Story
HOUZZ TOURSHouzz Tour: Pros Solve a Head-Scratching Layout in Boulder
A haphazardly planned and built 1905 Colorado home gets a major overhaul to gain more bedrooms, bathrooms and a chef's dream kitchen
Full Story
KITCHEN DESIGNKitchen of the Week: Brick, Wood and Clean White Lines
A family kitchen retains its original brick but adds an eat-in area and bright new cabinets
Full Story
KITCHEN APPLIANCESFind the Right Oven Arrangement for Your Kitchen
Have all the options for ovens, with or without cooktops and drawers, left you steamed? This guide will help you simmer down
Full Story
TASTEMAKERSPro Chefs Dish on Kitchens: Michael Symon Shares His Tastes
What does an Iron Chef go for in kitchen layout, appliances and lighting? Find out here
Full StoryMore Discussions












chana_goanna
analysisparalysisOriginal Author
Related Professionals
Arcadia Kitchen & Bathroom Designers · Beavercreek Kitchen & Bathroom Designers · North Versailles Kitchen & Bathroom Designers · Cloverly Kitchen & Bathroom Remodelers · Bellevue Kitchen & Bathroom Remodelers · Chandler Kitchen & Bathroom Remodelers · North Chicago Kitchen & Bathroom Remodelers · Wilmington Island Kitchen & Bathroom Remodelers · Richardson Cabinets & Cabinetry · Brentwood Tile and Stone Contractors · Eastchester Tile and Stone Contractors · Hermiston Tile and Stone Contractors · Pendleton Tile and Stone Contractors · Rancho Cordova Tile and Stone Contractors · Bloomingdale Design-Build FirmsBuehl
analysisparalysisOriginal Author
formerlyflorantha
chana_goanna
analysisparalysisOriginal Author
analysisparalysisOriginal Author
formerlyflorantha
analysisparalysisOriginal Author