Feasability of reducing 40'' counter height to standard 36''?
Jbrig
10 years ago
Related Stories

DECORATING GUIDESEasy Reference: Standard Heights for 10 Household Details
How high are typical counters, tables, shelves, lights and more? Find out at a glance here
Full Story
BATHROOM DESIGNThe Right Height for Your Bathroom Sinks, Mirrors and More
Upgrading your bathroom? Here’s how to place all your main features for the most comfortable, personalized fit
Full Story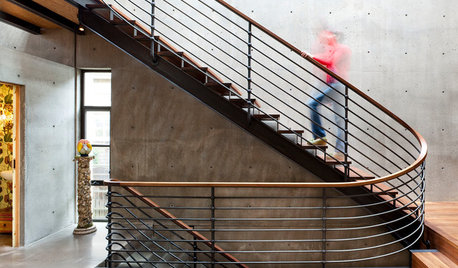
REMODELING GUIDESKey Measurements for a Heavenly Stairway
Learn what heights, widths and configurations make stairs the most functional and comfortable to use
Full Story
KITCHEN DESIGNKey Measurements to Help You Design Your Kitchen
Get the ideal kitchen setup by understanding spatial relationships, building dimensions and work zones
Full Story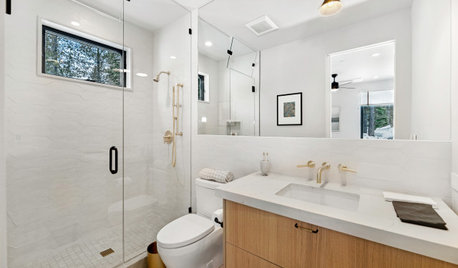
BATHROOM DESIGNKey Measurements to Make the Most of Your Bathroom
Fit everything comfortably in a small or medium-size bath by knowing standard dimensions for fixtures and clearances
Full Story
BATHROOM DESIGNKey Measurements to Help You Design a Powder Room
Clearances, codes and coordination are critical in small spaces such as a powder room. Here’s what you should know
Full Story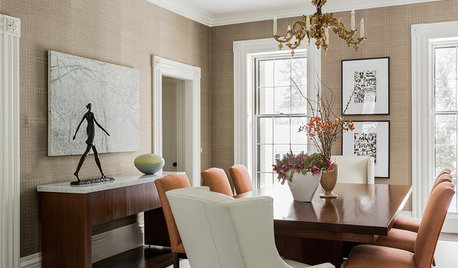
STANDARD MEASUREMENTSKey Measurements for Planning the Perfect Dining Room
Consider style, function and furniture to create a dining space that will let you entertain with ease
Full Story
KITCHEN DESIGNHow to Design a Kitchen Island
Size, seating height, all those appliance and storage options ... here's how to clear up the kitchen island confusion
Full Story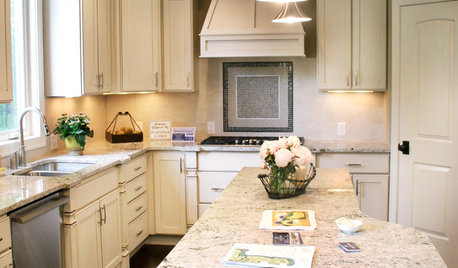
KITCHEN DESIGNKitchen Countertops 101: Choosing a Surface Material
Explore the pros and cons of 11 kitchen countertop materials. The options may surprise you
Full Story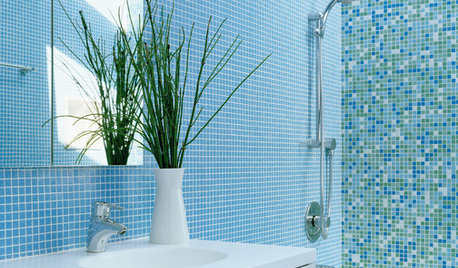
BATHROOM DESIGNMeasures of Remodel Success: Bathrooms by the Numbers
Count on a beautifully laid out bathroom when you factor in these measurements, costs and more
Full StoryMore Discussions






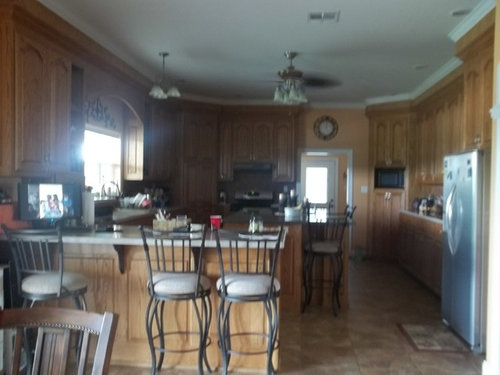



live_wire_oak
new-beginning
Related Professionals
Magna Kitchen & Bathroom Designers · Martinsburg Kitchen & Bathroom Designers · Ramsey Kitchen & Bathroom Designers · Saint Charles Kitchen & Bathroom Designers · Lynn Haven Kitchen & Bathroom Remodelers · Roselle Kitchen & Bathroom Remodelers · Joppatowne Kitchen & Bathroom Remodelers · Mountain Top Kitchen & Bathroom Remodelers · Alafaya Cabinets & Cabinetry · Daly City Cabinets & Cabinetry · Hopkinsville Cabinets & Cabinetry · Murray Cabinets & Cabinetry · Stoughton Cabinets & Cabinetry · Santa Monica Tile and Stone Contractors · Pacific Grove Design-Build Firmslazy_gardens
debrak2008
User
bmorepanic
JbrigOriginal Author