how many hours would it take a KD to design a basic layout?
illinigirl
10 years ago
Related Stories

BATHROOM WORKBOOKStandard Fixture Dimensions and Measurements for a Primary Bath
Create a luxe bathroom that functions well with these key measurements and layout tips
Full Story
ROOM OF THE DAYRoom of the Day: Bedroom Takes a Creative Approach to A-Frame Design
Rather than fix the strange layout, this homeowner celebrated it by mixing the right materials and textures
Full Story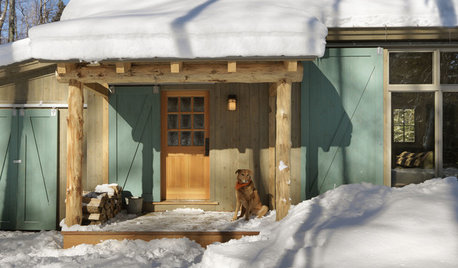
RUSTIC STYLE10 Cabin Rental Basics for City Slickers
Stay warm, dry and safe while you’re enjoying winter cabin life with this valuable advice
Full Story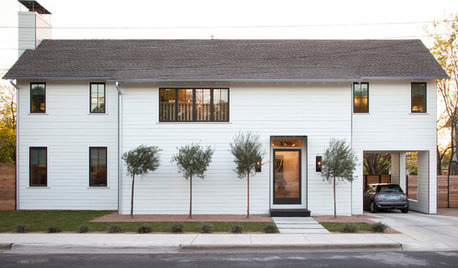
HOUZZ TOURSHouzz Tour: A Modern Take on a Traditional Texas Farmhouse
Contemporary details update the classic form in this Austin home with a kitchen designed for a professional baker
Full Story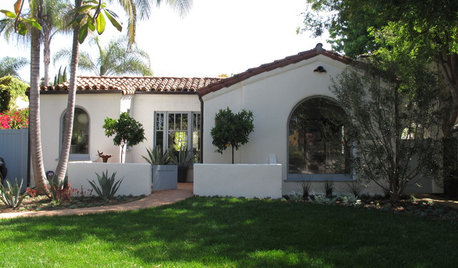
ARCHITECTURERoots of Style: Many Cultures Make Their Marks on Mediterranean Design
If you live in California, Florida or certain other parts of the U.S., your architecture may show distinct cultural influences
Full Story
WORKING WITH PROSGo Beyond the Basics When Interviewing Architects
Before you invest all that money and time, make sure you and your architect are well matched beyond the obvious levels
Full Story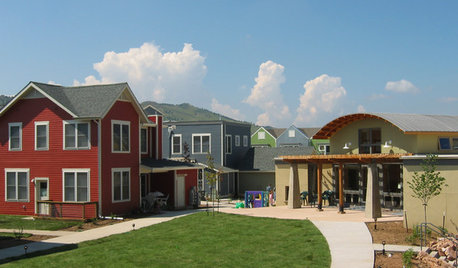
COMMUNITYTogetherness Take 2: Is a Cohousing Community for You?
Missing that sense of connection? Consider the new breed of neighborhood with a communal bent
Full Story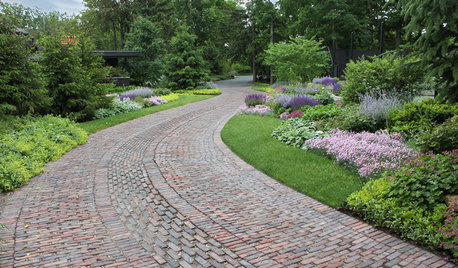
LANDSCAPE DESIGN6 Driveway Looks Take Landscapes Along for the Ride
See how to design a front yard that makes your driveway its own destination
Full Story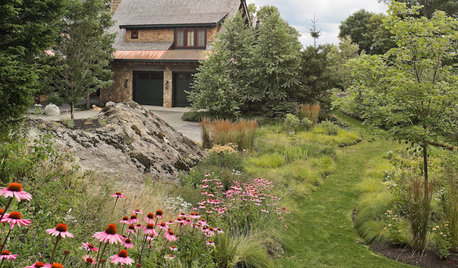
GARDENING GUIDES13 Risks to Take for True Garden Rewards
Go ahead, be a rebel. Breaking rules in the garden can lead to more happiness, creativity and connection with the earth
Full Story
GREEN BUILDINGInsulation Basics: Heat, R-Value and the Building Envelope
Learn how heat moves through a home and the materials that can stop it, to make sure your insulation is as effective as you think
Full Story







live_wire_oak
illinigirlOriginal Author
Related Professionals
Baltimore Kitchen & Bathroom Designers · Greensboro Kitchen & Bathroom Designers · Palmetto Estates Kitchen & Bathroom Designers · Verona Kitchen & Bathroom Designers · Yorba Linda Kitchen & Bathroom Designers · Beaverton Kitchen & Bathroom Remodelers · Morgan Hill Kitchen & Bathroom Remodelers · Omaha Kitchen & Bathroom Remodelers · Rancho Cordova Kitchen & Bathroom Remodelers · Lawndale Kitchen & Bathroom Remodelers · Joppatowne Kitchen & Bathroom Remodelers · Drexel Hill Cabinets & Cabinetry · Gaffney Cabinets & Cabinetry · New Castle Cabinets & Cabinetry · Sunrise Manor Cabinets & Cabinetrylazy_gardens
illinigirlOriginal Author
jakuvall
illinigirlOriginal Author
User
illinigirlOriginal Author
suzanne_sl
illinigirlOriginal Author
illinigirlOriginal Author
illinigirlOriginal Author
herbflavor
rosie
herbflavor
illinigirlOriginal Author
rosie
illinigirlOriginal Author
herbflavor
illinigirlOriginal Author
illinigirlOriginal Author
herbflavor
illinigirlOriginal Author
jakuvall
illinigirlOriginal Author
debrak2008
jakuvall
debrak2008