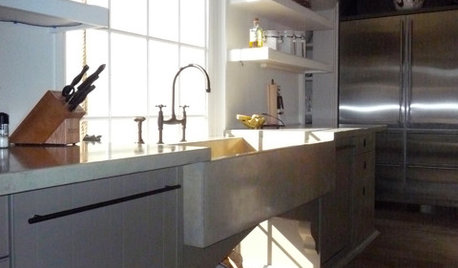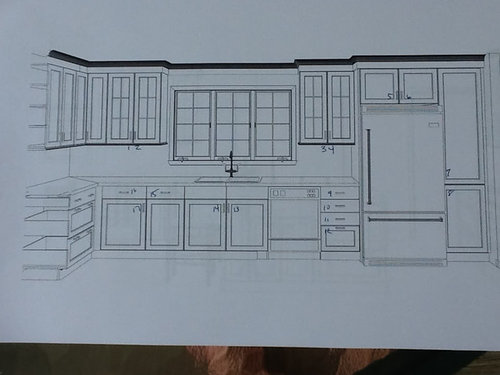Cabinets or window? Last layout pics
secondhalf
11 years ago
Related Stories

KITCHEN DESIGNGreat Solutions for Low Kitchen Windowsills
Are high modern cabinets getting you down? One of these low-sill workarounds can help
Full Story
KITCHEN LAYOUTSHow to Plan the Perfect U-Shaped Kitchen
Get the most out of this flexible layout, which works for many room shapes and sizes
Full Story
KITCHEN DESIGNKitchen of the Week: Brick, Wood and Clean White Lines
A family kitchen retains its original brick but adds an eat-in area and bright new cabinets
Full Story
KITCHEN DESIGNKitchen of the Week: More Light, Better Layout for a Canadian Victorian
Stripped to the studs, this Toronto kitchen is now brighter and more functional, with a gorgeous wide-open view
Full Story
KITCHEN DESIGNKitchen Layouts: A Vote for the Good Old Galley
Less popular now, the galley kitchen is still a great layout for cooking
Full Story
KITCHEN DESIGNDetermine the Right Appliance Layout for Your Kitchen
Kitchen work triangle got you running around in circles? Boiling over about where to put the range? This guide is for you
Full Story
KITCHEN DESIGNKitchen of the Week: Barn Wood and a Better Layout in an 1800s Georgian
A detailed renovation creates a rustic and warm Pennsylvania kitchen with personality and great flow
Full Story
HOUZZ TOURSHouzz Tour: Pros Solve a Head-Scratching Layout in Boulder
A haphazardly planned and built 1905 Colorado home gets a major overhaul to gain more bedrooms, bathrooms and a chef's dream kitchen
Full Story
KITCHEN OF THE WEEKKitchen of the Week: A Minty Green Blast of Nostalgia
This remodeled kitchen in Chicago gets a retro look and a new layout, appliances and cabinets
Full Story
KITCHEN CABINETSCabinets 101: How to Work With Cabinet Designers and Cabinetmakers
Understand your vision and ask the right questions to get your dream cabinets
Full Story










williamsem
francoise47
Related Professionals
Bonita Kitchen & Bathroom Designers · East Peoria Kitchen & Bathroom Designers · El Dorado Hills Kitchen & Bathroom Designers · Woodlawn Kitchen & Bathroom Designers · University City Kitchen & Bathroom Remodelers · Hopewell Kitchen & Bathroom Remodelers · Crestline Kitchen & Bathroom Remodelers · Panama City Kitchen & Bathroom Remodelers · Pasadena Kitchen & Bathroom Remodelers · Shawnee Kitchen & Bathroom Remodelers · Turlock Kitchen & Bathroom Remodelers · Princeton Kitchen & Bathroom Remodelers · Prairie Village Kitchen & Bathroom Remodelers · Eufaula Kitchen & Bathroom Remodelers · Universal City Cabinets & Cabinetrylavender_lass
bmorepanic
secondhalfOriginal Author
secondhalfOriginal Author
bmorepanic
secondhalfOriginal Author
francoise47
dan1888
secondhalfOriginal Author
dseng
itsallaboutthefood