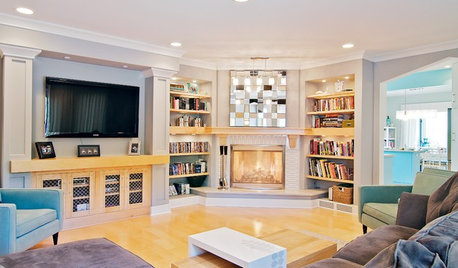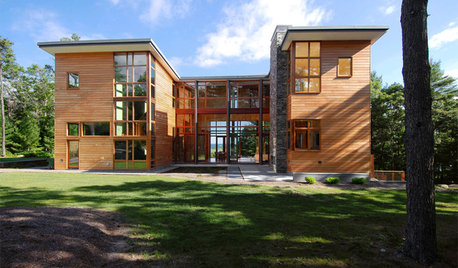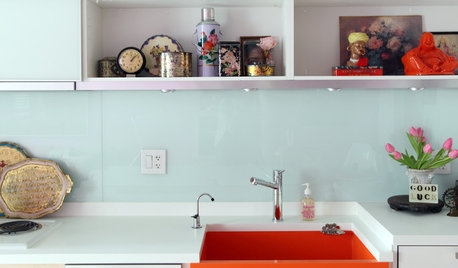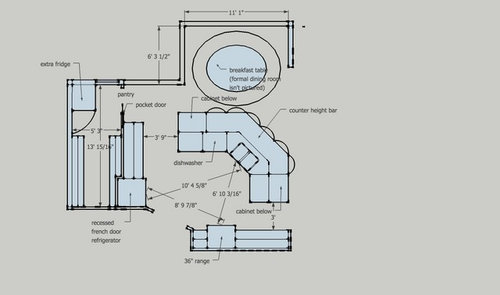kitchen design-- please give me your opinion
swfr
10 years ago
Related Stories

DECORATING GUIDESNo Neutral Ground? Why the Color Camps Are So Opinionated
Can't we all just get along when it comes to color versus neutrals?
Full Story
GRAYChoosing Color: Give Me More Gray Days
Layer On the Grays for a Sophisticated Look in Any Room
Full Story
WALL TREATMENTSExpert Opinion: What’s Next for the Feature Wall?
Designers look beyond painted accent walls to wallpaper, layered artwork, paneling and more
Full Story
REMODELING GUIDESCorner Fireplaces Give Rooms a Design Edge
Maximizing unused space, opening a floor plan, creating a focal point ... corner fireplaces offer more advantages than just heat and light
Full Story
KITCHEN DESIGNA Two-Tone Cabinet Scheme Gives Your Kitchen the Best of Both Worlds
Waffling between paint and stain or dark and light? Here’s how to mix and match colors and materials
Full Story
ARCHITECTUREDesign Workshop: Give Me an ‘H’
Look to modern versions of an H-shaped medieval floor plan for more privacy and natural light
Full Story
KITCHEN DESIGNSo Over Stainless in the Kitchen? 14 Reasons to Give In to Color
Colorful kitchen appliances are popular again, and now you've got more choices than ever. Which would you choose?
Full Story
KITCHEN DESIGNKitchen Sinks: Antibacterial Copper Gives Kitchens a Gleam
If you want a classic sink material that rejects bacteria, babies your dishes and develops a patina, copper is for you
Full Story
LIFEYou Said It: ‘Give the Kitchen a Little Wake-Up Call’ and More
Design advice, inspiration and observations that struck a chord this week
Full StoryMore Discussions











swfrOriginal Author
numbersjunkie
Related Professionals
Leicester Kitchen & Bathroom Designers · Mount Prospect Kitchen & Bathroom Designers · Cherry Hill Kitchen & Bathroom Designers · Idaho Falls Kitchen & Bathroom Remodelers · Mesquite Kitchen & Bathroom Remodelers · Panama City Kitchen & Bathroom Remodelers · South Lake Tahoe Kitchen & Bathroom Remodelers · Terrell Kitchen & Bathroom Remodelers · Westchester Kitchen & Bathroom Remodelers · Plant City Kitchen & Bathroom Remodelers · Lackawanna Cabinets & Cabinetry · Parsippany Cabinets & Cabinetry · Brentwood Tile and Stone Contractors · South Holland Tile and Stone Contractors · Woodland Design-Build Firmslavender_lass
Cindy103d
kksmama
oldbat2be
oldbat2be
Buehl
swfrOriginal Author
Buehl
swfrOriginal Author