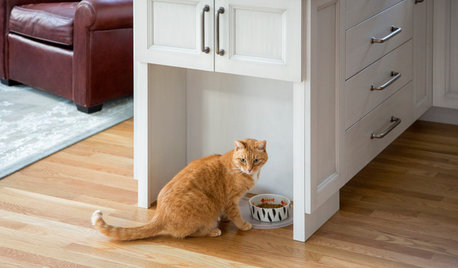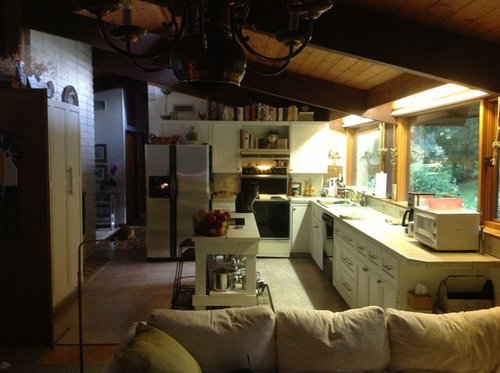I really need your help relocating appliances...or not
Barbarav
10 years ago
Related Stories

MOVINGRelocating Help: 8 Tips for a Happier Long-Distance Move
Trash bags, houseplants and a good cry all have their role when it comes to this major life change
Full Story
KITCHEN DESIGNRelocated Colonial Kitchen More Than Doubles in Size
Putting the kitchen in a central location allows for a big boost in square footage and helps better connect it with other living spaces
Full Story
MOVINGRelocating? Here’s How to Make the Big Move Better
Moving guide, Part 1: How to organize your stuff and your life for an easier household move
Full Story
LIFERelocating? Here’s How to Make Moving In a Breeze
Moving guide, Part 2: Helpful tips for unpacking, organizing and setting up your new home
Full Story
KITCHEN DESIGNHere's Help for Your Next Appliance Shopping Trip
It may be time to think about your appliances in a new way. These guides can help you set up your kitchen for how you like to cook
Full Story
STANDARD MEASUREMENTSKey Measurements to Help You Design Your Home
Architect Steven Randel has taken the measure of each room of the house and its contents. You’ll find everything here
Full Story
KITCHEN DESIGNKey Measurements to Help You Design Your Kitchen
Get the ideal kitchen setup by understanding spatial relationships, building dimensions and work zones
Full Story
LIFE12 House-Hunting Tips to Help You Make the Right Choice
Stay organized and focused on your quest for a new home, to make the search easier and avoid surprises later
Full Story
SELLING YOUR HOUSEHelp for Selling Your Home Faster — and Maybe for More
Prep your home properly before you put it on the market. Learn what tasks are worth the money and the best pros for the jobs
Full Story
ORGANIZINGDo It for the Kids! A Few Routines Help a Home Run More Smoothly
Not a Naturally Organized person? These tips can help you tackle the onslaught of papers, meals, laundry — and even help you find your keys
Full StoryMore Discussions










bullydosmom
BarbaravOriginal Author
Related Professionals
East Islip Kitchen & Bathroom Designers · Redmond Kitchen & Bathroom Designers · Springfield Kitchen & Bathroom Designers · Woodlawn Kitchen & Bathroom Designers · Bay Shore Kitchen & Bathroom Remodelers · Centerville Kitchen & Bathroom Remodelers · Westchester Kitchen & Bathroom Remodelers · Alton Cabinets & Cabinetry · Harrison Cabinets & Cabinetry · Mount Holly Cabinets & Cabinetry · Charlottesville Tile and Stone Contractors · Edwards Tile and Stone Contractors · Foster City Tile and Stone Contractors · Englewood Tile and Stone Contractors · Soledad Tile and Stone Contractorsbullydosmom
BarbaravOriginal Author
susanlynn2012
joaniepoanie
BarbaravOriginal Author
lascatx
BarbaravOriginal Author
joaniepoanie
BarbaravOriginal Author
baltomom_gw
BarbaravOriginal Author
BarbaravOriginal Author