10ft Ceilings - Run Cabinets All the Way to Ceiling?
pbx2_gw
11 years ago
Featured Answer
Sort by:Oldest
Comments (26)
palimpsest
11 years agobabs711
11 years agoRelated Professionals
Freehold Kitchen & Bathroom Designers · North Versailles Kitchen & Bathroom Designers · Broadlands Kitchen & Bathroom Remodelers · Chandler Kitchen & Bathroom Remodelers · Glendale Kitchen & Bathroom Remodelers · Niles Kitchen & Bathroom Remodelers · Patterson Kitchen & Bathroom Remodelers · Upper Saint Clair Kitchen & Bathroom Remodelers · West Palm Beach Kitchen & Bathroom Remodelers · Berkeley Heights Cabinets & Cabinetry · Kaneohe Cabinets & Cabinetry · Palos Verdes Estates Cabinets & Cabinetry · Parsippany Cabinets & Cabinetry · Roanoke Cabinets & Cabinetry · Oak Hills Design-Build Firmslascatx
11 years agoD Ahn
11 years agonini804
11 years agompagmom (SW Ohio)
11 years agoCEFreeman
11 years agopbx2_gw
11 years agorjl443
11 years agoILoveRed
11 years agopbx2_gw
11 years agopbx2_gw
11 years agoILoveRed
11 years agolwerner
11 years agobabs711
11 years agompagmom (SW Ohio)
11 years agoD Ahn
11 years agoStephanie Rocco
6 years agozorroslw1
6 years agoD Ahn
6 years agodzbeyer
last yearJaquelin Rivero
last yearROMEO CUSTOM CABINETS
7 months agoHU-846121859
7 months agoSandra Jean
9 days ago
Related Stories
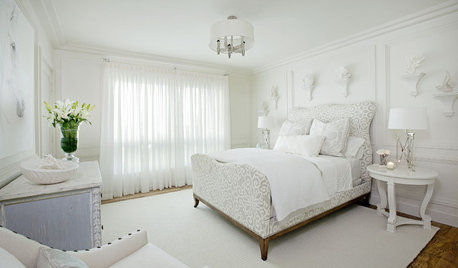
BEDROOMS10 Ways With (Almost) All-White Bedrooms
White rooms need a thoughtful tweak or two to bring on the sweet dreams
Full Story
CEILINGS13 Ways to Create the Illusion of Room Height
Low ceilings? Here are a baker’s dozen of elements you can alter to give the appearance of a taller space
Full Story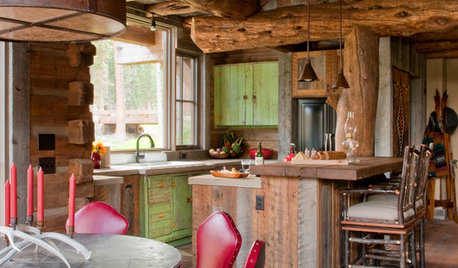
DECORATING GUIDES10 Ways to Get the Modern Rustic Lodge Look
Soaring ceilings, log walls and woodsy views are just the start of creating a lodge that has the right balance of rustic and modern
Full Story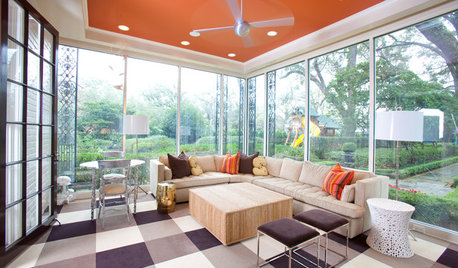
MOST POPULARHeads-Up Hues: 10 Bold Ceiling Colors
Visually raise or lower a ceiling, or just add an eyeful of interest, with paint from splashy to soothing
Full Story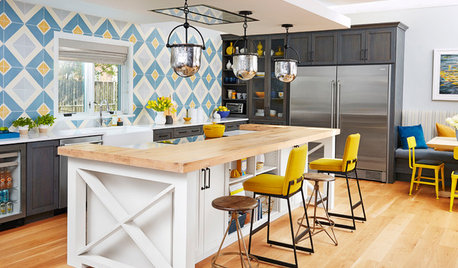
KITCHEN DESIGN10 Creative Ways to Establish a Kitchen Focal Point
Here’s how to create a statement-making cooking space with your backsplash, countertop, appliances, cabinets and more
Full Story
KITCHEN DESIGNNew This Week: Moody Kitchens to Make You Rethink All-White
Not into the all-white fascination? Look to these kitchens for a glimpse of the dark side
Full Story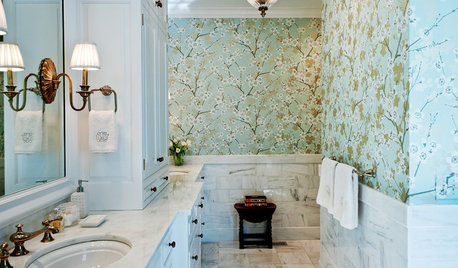
WALL TREATMENTS11 Ways to Roll With Wallpaper All Over the Home
Ditch the misconceptions and latch on to some great ideas for decorating your walls with patterned, textural and colorful wallpaper
Full Story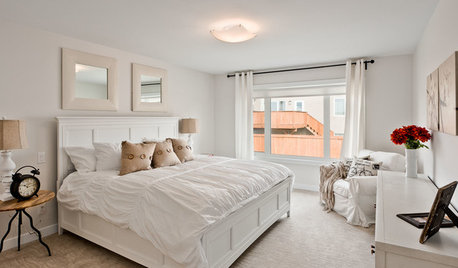
DECORATING GUIDES9 Ways to Boost Your All-White Color Scheme
Grays, seafoam, metal, wood and more help embolden a white-on-white look so it doesn't leave you cold
Full Story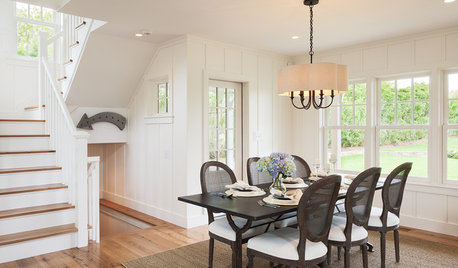
LIFEYou Said It: ‘Take Things All the Way’ and More Houzz Quotables
Design advice, inspiration and observations that struck a chord this week
Full Story0
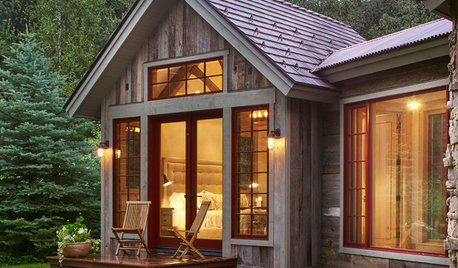
GUESTHOUSESHouzz Tour: A River (Almost) Runs Through It in Aspen
This guesthouse on a family compound has rustic charm, modern touches and dramatic river views
Full Story





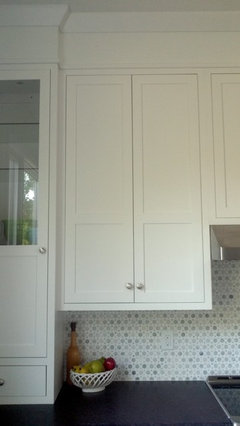
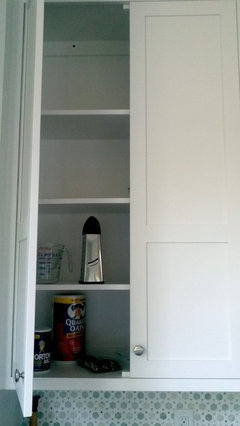
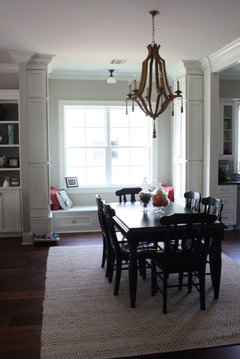
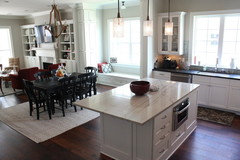





jillandmatt