How to meld the kitchen and dining area together?
califpoppy
9 years ago
Related Stories
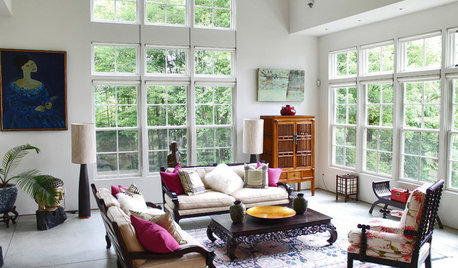
HOUZZ TOURSMy Houzz: Many Styles Meld Handsomely in a Vermont Countryside Home
With a traditional exterior, a contemporary interior and lots of Asian furniture, this home goes for the element of surprise
Full Story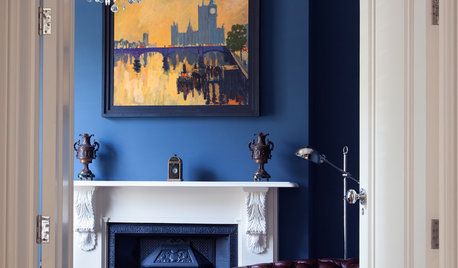
TRADITIONAL HOMESHouzz Tour: A Divided London Home Comes Together Again
A Victorian that had been converted into flats is restored to an elegant single-family home, with a new kitchen-dining area
Full Story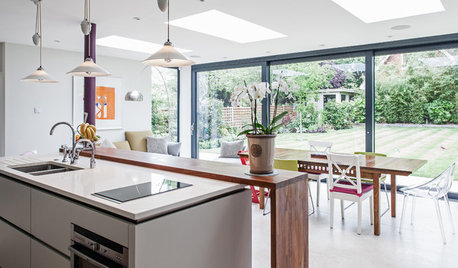
ADDITIONSRoom of the Day: New Kitchen-Living Area Gives Family Together Time
An airy add-on becomes the hub of family life in a formerly boxy Arts and Crafts-style home
Full Story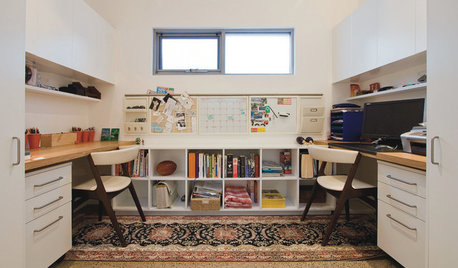
HOME OFFICESWorking at Home Together (and Apart)
One is easy. Two, not so much. Here are ways to make room for two to work at home
Full Story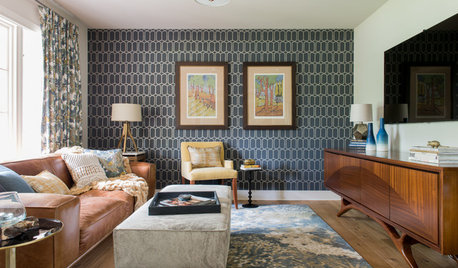
ROOM OF THE DAYRoom of the Day: Geometric Wallpaper Pulls Together Midcentury Style
Slate blues and lots of pattern balance the warm midcentury wood tones in this Austin, Texas, home
Full Story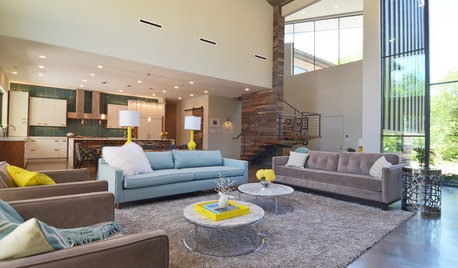
HOUZZ TOURSMy Houzz: A Family Home Embraces Treetops and Togetherness
Durable surfaces and bright colors enhance a contemporary dream house in the heart of Dallas
Full Story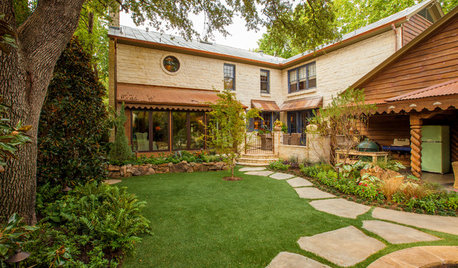
HOUZZ TOURSHouzz Tour: 'Pieced Together With a Purpose' in Dallas
This collected-over-time look comes from antiques, retro pieces and treatments that celebrate age
Full Story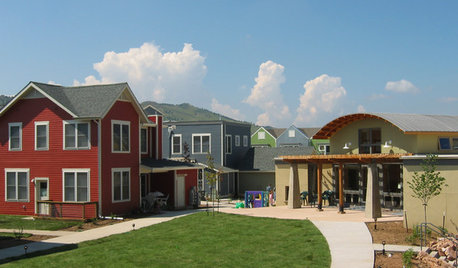
COMMUNITYTogetherness Take 2: Is a Cohousing Community for You?
Missing that sense of connection? Consider the new breed of neighborhood with a communal bent
Full Story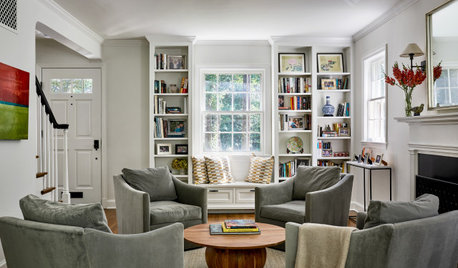
ENTERTAINING10 Steps to Pull Together Your Living Room Before the Holidays
Boost comfort, flow and visual appeal in your main entertaining room to make guests feel more welcome
Full Story
LIFESo You're Moving In Together: 3 Things to Do First
Before you pick a new place with your honey, plan and prepare to make the experience sweet
Full Story





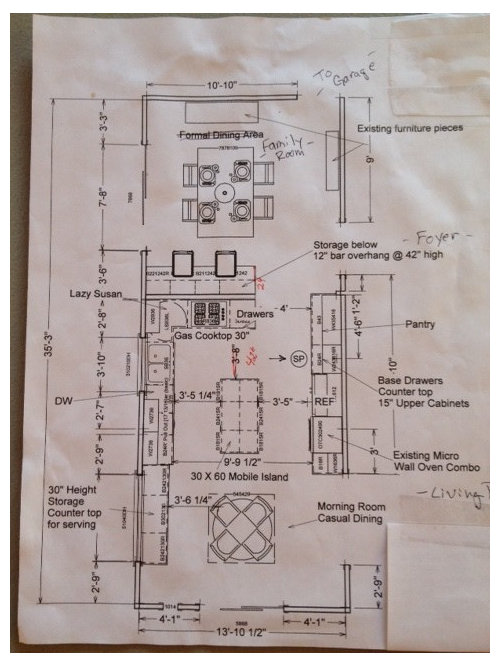


califpoppyOriginal Author
califpoppyOriginal Author
Related Professionals
El Sobrante Kitchen & Bathroom Designers · Federal Heights Kitchen & Bathroom Designers · Ramsey Kitchen & Bathroom Designers · Key Biscayne Kitchen & Bathroom Remodelers · League City Kitchen & Bathroom Remodelers · Placerville Kitchen & Bathroom Remodelers · Pueblo Kitchen & Bathroom Remodelers · Toms River Kitchen & Bathroom Remodelers · Trenton Kitchen & Bathroom Remodelers · Wilson Kitchen & Bathroom Remodelers · Los Altos Cabinets & Cabinetry · Palos Verdes Estates Cabinets & Cabinetry · Sunset Cabinets & Cabinetry · Central Cabinets & Cabinetry · Oak Grove Design-Build Firmsbadgergal
teacats
mgmum
veeham
calumin
greenhaven
Majra