Cabinets with rollouts vs. drawers??
beeps
11 years ago
Related Stories
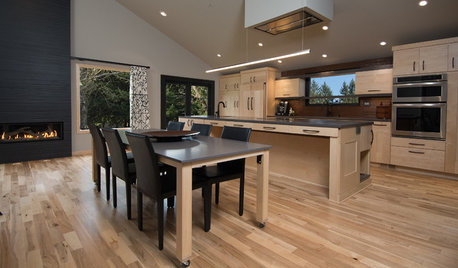
KITCHEN DESIGNKitchen of the Week: A Handy Rollout Dining Table Adds Flexibility
The dual-use eating surface is just one of the smart design features in this renovated Oregon kitchen
Full Story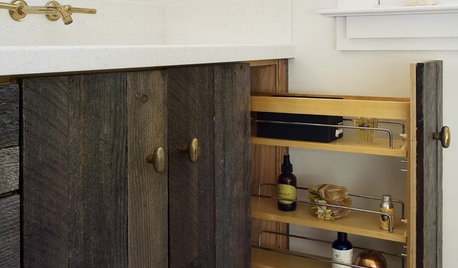
KITCHEN DESIGNKitchen Storage Solutions Hide and Keep
Rollout drawers, pullout cabinets and slide-in doors are just a few of the options for keeping kitchen items out of sight but close at hand
Full Story
KITCHEN STORAGE8 Cabinet Door and Drawer Types for an Exceptional Kitchen
Pick a pocket or flip for hydraulic. These alternatives to standard swing-out cabinet doors offer more personalized functionality
Full Story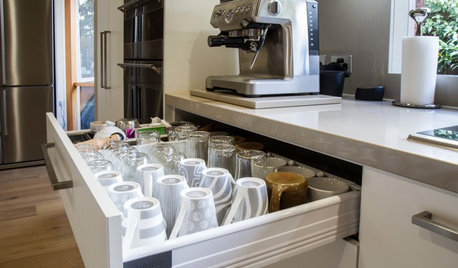
KITCHEN STORAGEPulling Power: Clever Drawer Tactics for a Kitchen
It’s not how many drawers you have in your kitchen; it’s how they work for you
Full Story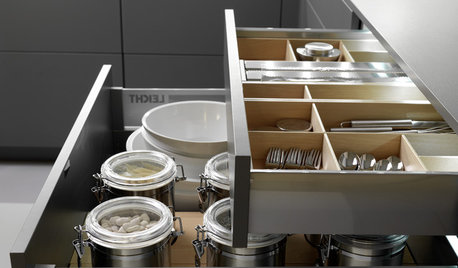
KITCHEN DESIGNGet It Done: Organize Your Kitchen Drawers
Clear 'em out and give the contents a neat-as-a-pin new home with these organizing and storage tips
Full Story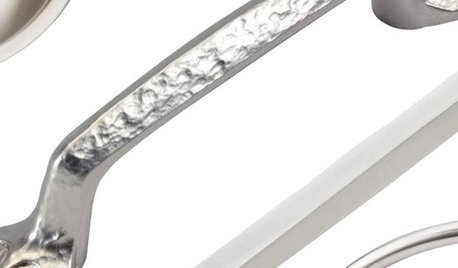
SHOP HOUZZDrawer and Cabinet Hardware
Refresh your cabinets and drawers with new knobs and pulls
Full Story0
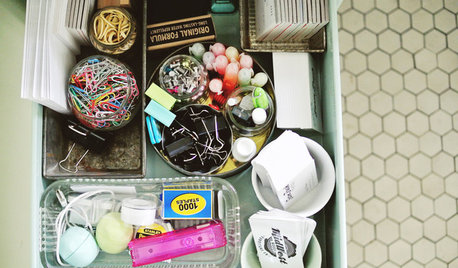
MOST POPULAR8 Ways to Get a Handle on the Junk Drawer
Don’t sweat the small stuff — give it a few drawers of its own, sorted by type or task
Full Story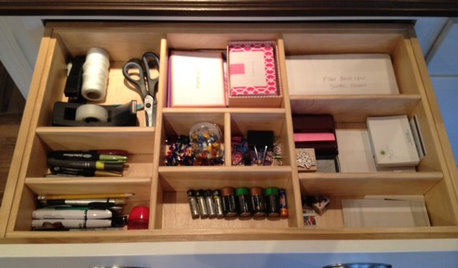
HOUSEKEEPINGGet It Done: Whip That Junk Drawer Into Shape
If the jumbled mess in your catch-all drawer inspires only dread, this quick organizing project is just the sort you need
Full Story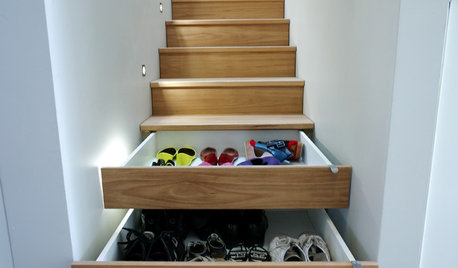
ORGANIZINGConquer Clutter With Drawers: 14 Inventive Solutions
Organize, neaten and hide all your stuff with drawers in unexpected spots or outfitted with extra-special features
Full Story
KITCHEN DESIGNIdea of the Week: Customizable Dish Drawer
Tuck dishes safely away in a DIY kitchen-drawer organizer
Full Story






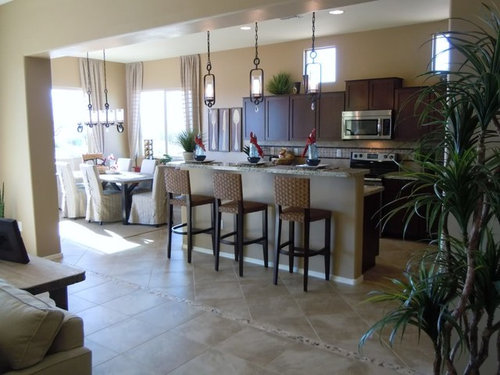
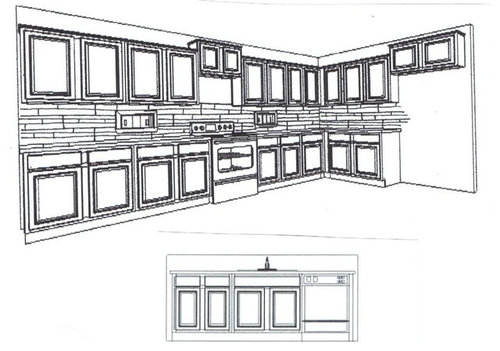



blfenton
dretutz
Related Professionals
Commerce City Kitchen & Bathroom Designers · Lafayette Kitchen & Bathroom Designers · San Jose Kitchen & Bathroom Designers · South Farmingdale Kitchen & Bathroom Designers · Terryville Kitchen & Bathroom Designers · Hanover Township Kitchen & Bathroom Remodelers · Key Biscayne Kitchen & Bathroom Remodelers · Mooresville Kitchen & Bathroom Remodelers · Overland Park Kitchen & Bathroom Remodelers · Pearl City Kitchen & Bathroom Remodelers · South Barrington Kitchen & Bathroom Remodelers · Homer Glen Cabinets & Cabinetry · Watauga Cabinets & Cabinetry · Corsicana Tile and Stone Contractors · Englewood Tile and Stone ContractorsbeepsOriginal Author
beepsOriginal Author
xc60
rollie
Buehl
a2gemini
Cavimum
andreak100
beepsOriginal Author
beepsOriginal Author
ginny20
andreak100
a2gemini
beepsOriginal Author
janralix
a2gemini
Buehl
beepsOriginal Author
elyash
aliris19
jenny_from_the_block
beepsOriginal Author
CEFreeman
babushka_cat
1929Spanish
ginny20
beepsOriginal Author
beepsOriginal Author
petra66_gw
bahacca
selphydeg
a2gemini
dilly_ny
beepsOriginal Author
CEFreeman
beepsOriginal Author
beepsOriginal Author
andreak100
badgergal
numbersjunkie
angie_diy
3mutts