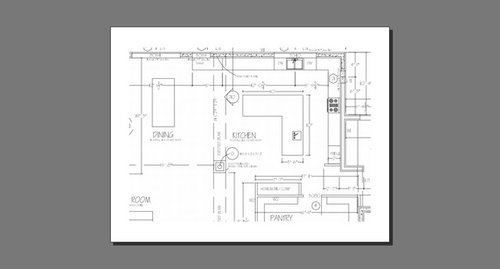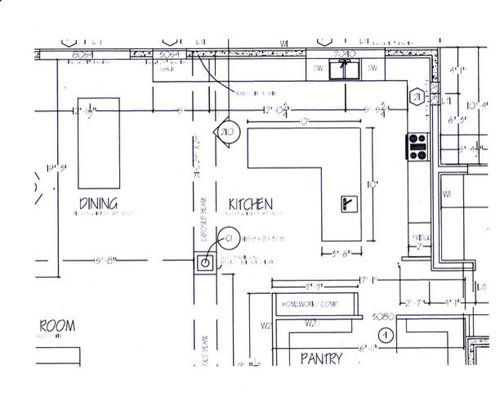Excited!! Help with Kitchen appliance layout
tempe110
9 years ago
Related Stories

KITCHEN DESIGNHere's Help for Your Next Appliance Shopping Trip
It may be time to think about your appliances in a new way. These guides can help you set up your kitchen for how you like to cook
Full Story
MOST POPULAR7 Ways to Design Your Kitchen to Help You Lose Weight
In his new book, Slim by Design, eating-behavior expert Brian Wansink shows us how to get our kitchens working better
Full Story
KITCHEN APPLIANCESFind the Right Oven Arrangement for Your Kitchen
Have all the options for ovens, with or without cooktops and drawers, left you steamed? This guide will help you simmer down
Full Story
KITCHEN DESIGNDetermine the Right Appliance Layout for Your Kitchen
Kitchen work triangle got you running around in circles? Boiling over about where to put the range? This guide is for you
Full Story
KITCHEN DESIGNKey Measurements to Help You Design Your Kitchen
Get the ideal kitchen setup by understanding spatial relationships, building dimensions and work zones
Full Story
ARCHITECTUREHouse-Hunting Help: If You Could Pick Your Home Style ...
Love an open layout? Steer clear of Victorians. Hate stairs? Sidle up to a ranch. Whatever home you're looking for, this guide can help
Full Story
BATHROOM WORKBOOKStandard Fixture Dimensions and Measurements for a Primary Bath
Create a luxe bathroom that functions well with these key measurements and layout tips
Full Story
ORGANIZINGDo It for the Kids! A Few Routines Help a Home Run More Smoothly
Not a Naturally Organized person? These tips can help you tackle the onslaught of papers, meals, laundry — and even help you find your keys
Full Story
LIFE12 House-Hunting Tips to Help You Make the Right Choice
Stay organized and focused on your quest for a new home, to make the search easier and avoid surprises later
Full Story
KITCHEN DESIGNDesign Dilemma: My Kitchen Needs Help!
See how you can update a kitchen with new countertops, light fixtures, paint and hardware
Full StoryMore Discussions











juddgirl2
tempe110Original Author
Related Professionals
Glens Falls Kitchen & Bathroom Designers · Albuquerque Kitchen & Bathroom Remodelers · Brentwood Kitchen & Bathroom Remodelers · Idaho Falls Kitchen & Bathroom Remodelers · Jefferson Hills Kitchen & Bathroom Remodelers · League City Kitchen & Bathroom Remodelers · South Plainfield Kitchen & Bathroom Remodelers · Vashon Kitchen & Bathroom Remodelers · Wilson Kitchen & Bathroom Remodelers · Ham Lake Cabinets & Cabinetry · Livingston Cabinets & Cabinetry · White Oak Cabinets & Cabinetry · Edwards Tile and Stone Contractors · Green Valley Tile and Stone Contractors · Schofield Barracks Design-Build Firmstempe110Original Author
kaylarus
tempe110Original Author
sjhockeyfan325
tempe110Original Author
Lars
tempe110Original Author
kaylarus
jennifer132
tempe110Original Author