Pantry or No Pantry? Can't decide...
kolorblinding
9 years ago
Related Stories
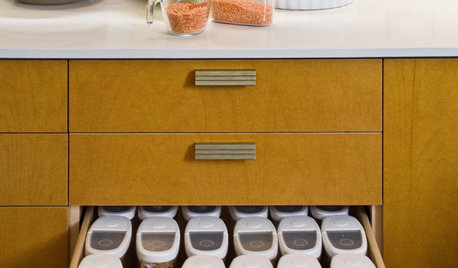
KITCHEN DESIGN6 Clever Kitchen Storage Ideas Anyone Can Use
No pantry, small kitchen, cabinet shortage ... whatever your storage or organizing dilemma, one of these ideas can help
Full Story
KITCHEN DESIGNTrending Now: 25 Kitchen Photos Houzzers Can’t Get Enough Of
Use the kitchens that have been added to the most ideabooks in the last few months to inspire your dream project
Full Story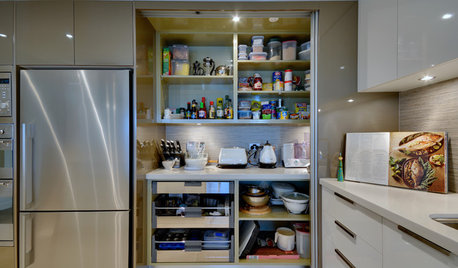
KITCHEN STORAGEMove Over, Soup Cans — the Kitchen Appliances Are Here
Design a pantry with room for mixers, coffeemakers and more, for less countertop clutter and handy access
Full Story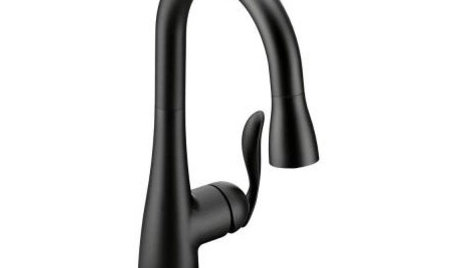
PRODUCT PICKSGuest Picks: 19 Kitchen Upgrades for When You Can't Afford an Overhaul
Modernize an outdated kitchen with these accents and accessories until you get the renovation of your dreams
Full Story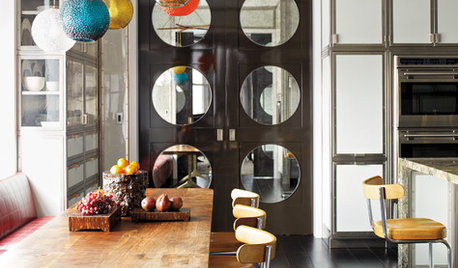
KITCHEN DESIGNTrend Alert: Swinging Doors Can't Miss for Convenience
Create accessibility and elegance in one fell swoop with a swinging door modernized for today's homes
Full Story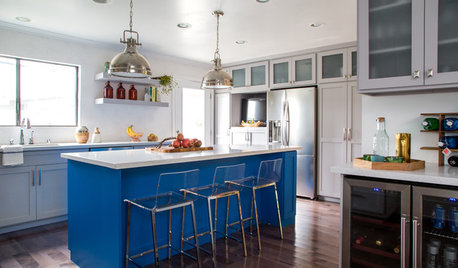
KITCHEN OF THE WEEKKitchen of the Week: We Can’t Stop Staring at This Bright Blue Island
A single mom updates her childhood kitchen, so she and her daughter have a functional and stylish space
Full Story
KITCHEN DESIGN7 Steps to Pantry Perfection
Learn from one homeowner’s plan to reorganize her pantry for real life
Full Story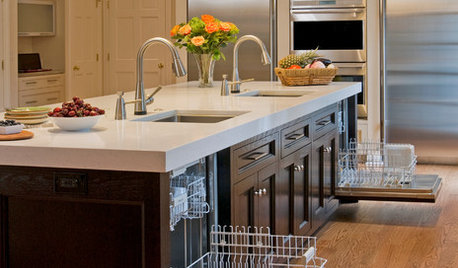
HOUSEKEEPING10 Chores You Can Whip Through During Commercials
Use ad time for getting tasks done, and it’s like fast-forwarding your house into cleanliness
Full Story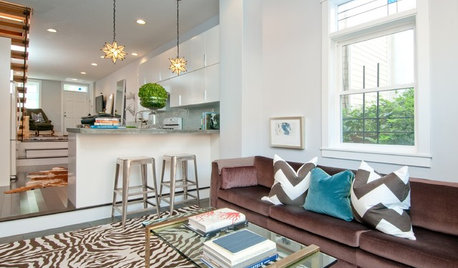
HOUSEKEEPINGCan-Do Cleaning Strategies for Busy People
While you dream of having a maid (to go with the cook and chauffer), this simplified cleaning routine can keep your real-world home tidy
Full Story






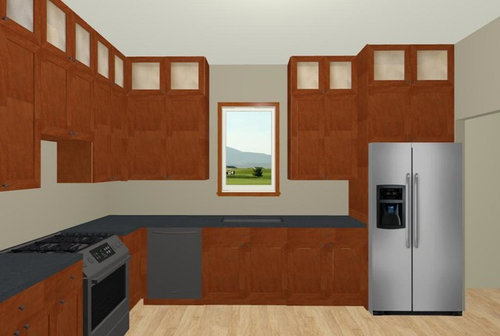
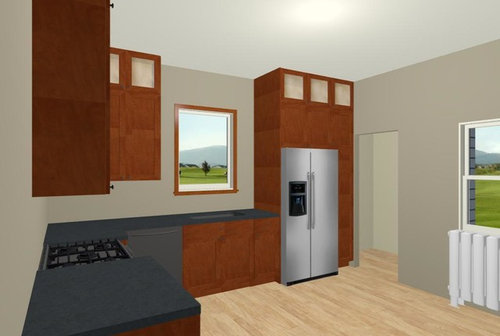






Errant_gw
sarah_ch
Related Professionals
Ossining Kitchen & Bathroom Designers · Redmond Kitchen & Bathroom Designers · Riviera Beach Kitchen & Bathroom Designers · Adelphi Kitchen & Bathroom Remodelers · Biloxi Kitchen & Bathroom Remodelers · Lyons Kitchen & Bathroom Remodelers · Port Charlotte Kitchen & Bathroom Remodelers · Sicklerville Kitchen & Bathroom Remodelers · Terrell Kitchen & Bathroom Remodelers · Little Chute Cabinets & Cabinetry · Parsippany Cabinets & Cabinetry · Red Bank Cabinets & Cabinetry · Dana Point Tile and Stone Contractors · Calumet City Design-Build Firms · Suamico Design-Build Firmsdcward89
brightm
romy718
cinjos
DeeV78
breezygirl
juddgirl2
Gracie
eam44
huango
Gracie
Gracie
PhoneLady
kolorblindingOriginal Author
huango
kolorblindingOriginal Author
sarah_ch
Gracie
kolorblindingOriginal Author
huango
kolorblindingOriginal Author
kolorblindingOriginal Author
huango
jaynes123_gw
huango
annkh_nd
sarah_ch
Gracie
Bunny