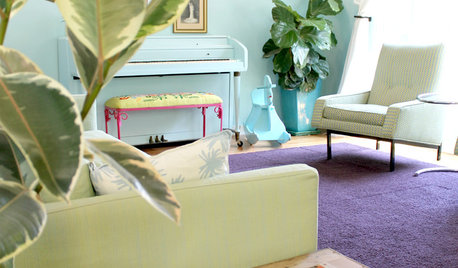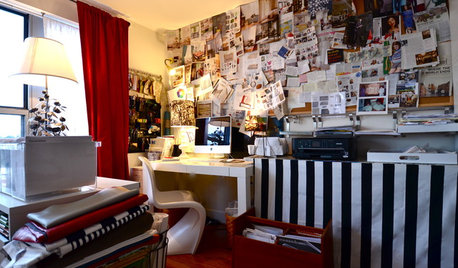some help with backsplash please
jo666
11 years ago
Related Stories

KITCHEN DESIGNHow to Lose Some of Your Upper Kitchen Cabinets
Lovely views, display-worthy objects and dramatic backsplashes are just some of the reasons to consider getting out the sledgehammer
Full Story
KITCHEN DESIGNHere's Help for Your Next Appliance Shopping Trip
It may be time to think about your appliances in a new way. These guides can help you set up your kitchen for how you like to cook
Full Story
COLORPaint-Picking Help and Secrets From a Color Expert
Advice for wall and trim colors, what to always do before committing and the one paint feature you should completely ignore
Full Story
HOUZZ TOURSMy Houzz: Saturated Colors Help a 1920s Fixer-Upper Flourish
Bright paint and cheerful patterns give this Spanish-style Los Angeles home a thriving new personality
Full Story
ORGANIZINGDo It for the Kids! A Few Routines Help a Home Run More Smoothly
Not a Naturally Organized person? These tips can help you tackle the onslaught of papers, meals, laundry — and even help you find your keys
Full Story
MOST POPULAR7 Ways to Design Your Kitchen to Help You Lose Weight
In his new book, Slim by Design, eating-behavior expert Brian Wansink shows us how to get our kitchens working better
Full Story
ORGANIZINGHelp for Whittling Down the Photo Pile
Consider these 6 points your personal pare-down assistant, making organizing your photo collection easier
Full Story
SELLING YOUR HOUSE10 Tricks to Help Your Bathroom Sell Your House
As with the kitchen, the bathroom is always a high priority for home buyers. Here’s how to showcase your bathroom so it looks its best
Full Story
COLORPick-a-Paint Help: How to Create a Whole-House Color Palette
Don't be daunted. With these strategies, building a cohesive palette for your entire home is less difficult than it seems
Full Story










bahacca
jo666Original Author
Related Professionals
Everett Kitchen & Bathroom Designers · Fremont Kitchen & Bathroom Remodelers · Garden Grove Kitchen & Bathroom Remodelers · Mesquite Kitchen & Bathroom Remodelers · Ogden Kitchen & Bathroom Remodelers · Republic Kitchen & Bathroom Remodelers · Saint Helens Kitchen & Bathroom Remodelers · Spanish Springs Kitchen & Bathroom Remodelers · Hawthorne Kitchen & Bathroom Remodelers · Prairie Village Kitchen & Bathroom Remodelers · Black Forest Cabinets & Cabinetry · Newcastle Cabinets & Cabinetry · Palos Verdes Estates Cabinets & Cabinetry · Saugus Cabinets & Cabinetry · Gladstone Tile and Stone Contractorsleela4
jo666Original Author
badgergal
bahacca
deedles
leela4
Heritage Chrome
cakelly1226