How to improve our painted range hood - Pics
redroze
15 years ago
Related Stories
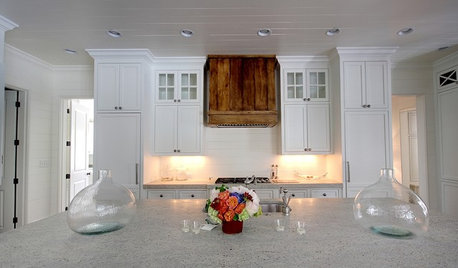
KITCHEN DESIGNWood Range Hoods Naturally Fit Kitchen Style
Bring warmth and beauty into the heart of your home with a range hood crafted from nature's bounty
Full Story
KITCHEN APPLIANCESWhat to Consider When Adding a Range Hood
Get to know the types, styles and why you may want to skip a hood altogether
Full Story
KITCHEN DESIGNWhat to Know When Choosing a Range Hood
Find out the types of kitchen range hoods available and the options for customized units
Full Story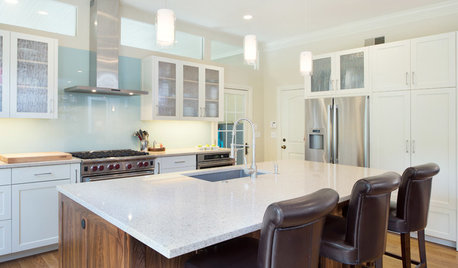
KITCHEN DESIGNModern Storage and Sunshine Scare Away the Monster in a Kansas Kitchen
New windows and all-white cabinetry lighten a kitchen that was once dominated by an oversize range hood and inefficient cabinets
Full Story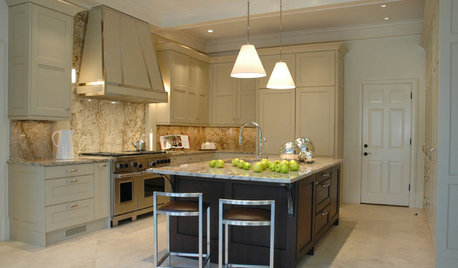
KITCHEN DESIGN8 Industrial-Luxe Kitchen Hood Styles
Make a Statement with Show-Stopping Metal Range Hoods
Full Story
KITCHEN DESIGNHow to Find the Right Range for Your Kitchen
Range style is mostly a matter of personal taste. This full course of possibilities can help you find the right appliance to match yours
Full Story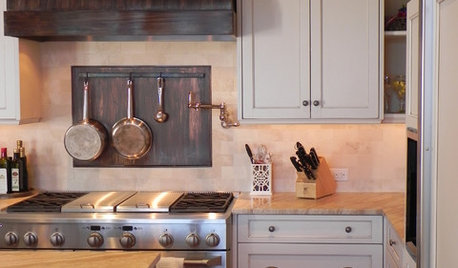
KITCHEN BACKSPLASHESKitchen Confidential: 8 Options for Your Range Backsplash
Find the perfect style and material for your backsplash focal point
Full Story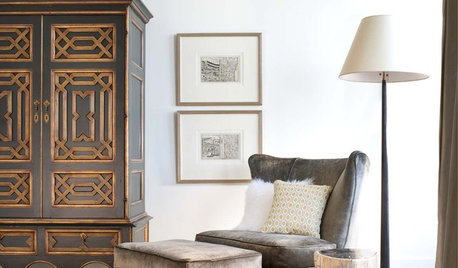
DECORATING STYLESCity View: Dallas Design Corrals a Range of Styles
All antlers and cowhide? Hardly. See the real styles and trends, and the misconceptions, about design in this Lone Star State hub
Full Story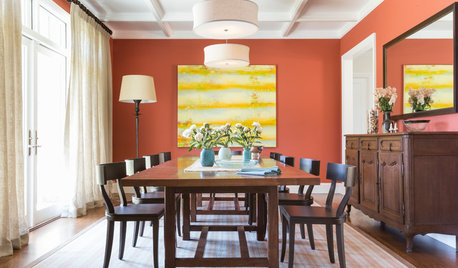
PAINTINGHow to Hire a Painter to Do Your Interiors
Here’s what to know about hiring a painting contractor and what to expect during the job
Full Story
MOST POPULARFrom the Pros: How to Paint Kitchen Cabinets
Want a major new look for your kitchen or bathroom cabinets on a DIY budget? Don't pick up a paintbrush until you read this
Full StoryMore Discussions







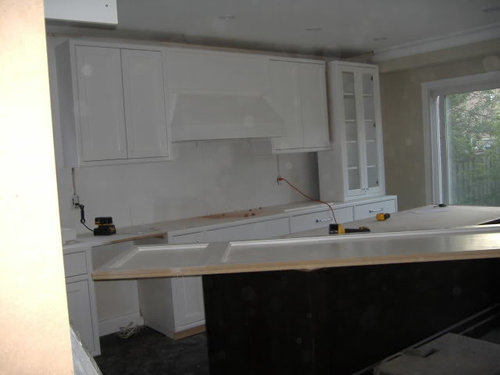


nymommy
pbrisjar
Related Professionals
Commerce City Kitchen & Bathroom Designers · Avondale Kitchen & Bathroom Remodelers · Brentwood Kitchen & Bathroom Remodelers · Champlin Kitchen & Bathroom Remodelers · Durham Kitchen & Bathroom Remodelers · Fort Myers Kitchen & Bathroom Remodelers · Paducah Kitchen & Bathroom Remodelers · Wilmington Kitchen & Bathroom Remodelers · Brea Cabinets & Cabinetry · Farmers Branch Cabinets & Cabinetry · Hopkinsville Cabinets & Cabinetry · Los Altos Cabinets & Cabinetry · Rancho Cordova Tile and Stone Contractors · Spartanburg Tile and Stone Contractors · Rancho Mirage Tile and Stone Contractorsastridh
remodelfla
redrozeOriginal Author
redrozeOriginal Author
bbstx
rosie
malhgold
redrozeOriginal Author
gglks
redrozeOriginal Author
annes_arbor
redrozeOriginal Author
rmkitchen
redrozeOriginal Author
annes_arbor
Circus Peanut
annes_arbor
sayde
jen4268
redrozeOriginal Author
ravmd
blakey
bayareafrancy
redrozeOriginal Author
igloochic