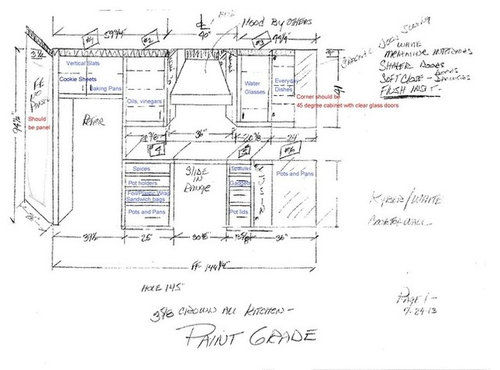Cabinet plans - feedback and help
Kitchenin2013
10 years ago
Related Stories

KITCHEN DESIGNHere's Help for Your Next Appliance Shopping Trip
It may be time to think about your appliances in a new way. These guides can help you set up your kitchen for how you like to cook
Full Story

BATHROOM MAKEOVERSRoom of the Day: See the Bathroom That Helped a House Sell in a Day
Sophisticated but sensitive bathroom upgrades help a century-old house move fast on the market
Full Story
SELLING YOUR HOUSE10 Tricks to Help Your Bathroom Sell Your House
As with the kitchen, the bathroom is always a high priority for home buyers. Here’s how to showcase your bathroom so it looks its best
Full Story
COLORPick-a-Paint Help: How to Create a Whole-House Color Palette
Don't be daunted. With these strategies, building a cohesive palette for your entire home is less difficult than it seems
Full Story
WORKING WITH PROS5 Steps to Help You Hire the Right Contractor
Don't take chances on this all-important team member. Find the best general contractor for your remodel or new build by heeding this advice
Full Story
SELLING YOUR HOUSE5 Savvy Fixes to Help Your Home Sell
Get the maximum return on your spruce-up dollars by putting your money in the areas buyers care most about
Full Story
SELLING YOUR HOUSE10 Low-Cost Tweaks to Help Your Home Sell
Put these inexpensive but invaluable fixes on your to-do list before you put your home on the market
Full Story
UNIVERSAL DESIGNMy Houzz: Universal Design Helps an 8-Year-Old Feel at Home
An innovative sensory room, wide doors and hallways, and other thoughtful design moves make this Canadian home work for the whole family
Full Story
LIVING ROOMSA Living Room Miracle With $1,000 and a Little Help From Houzzers
Frustrated with competing focal points, Kimberlee Dray took her dilemma to the people and got her problem solved
Full Story









Kitchenin2013Original Author
Kitchenin2013Original Author
Related Professionals
Commerce City Kitchen & Bathroom Designers · Glens Falls Kitchen & Bathroom Designers · Highland Park Kitchen & Bathroom Designers · South Barrington Kitchen & Bathroom Designers · Holden Kitchen & Bathroom Remodelers · Plainview Kitchen & Bathroom Remodelers · Creve Coeur Kitchen & Bathroom Remodelers · Kuna Kitchen & Bathroom Remodelers · Thonotosassa Kitchen & Bathroom Remodelers · Phillipsburg Kitchen & Bathroom Remodelers · Lakeside Cabinets & Cabinetry · South Riding Cabinets & Cabinetry · Watauga Cabinets & Cabinetry · Spartanburg Tile and Stone Contractors · Shady Hills Design-Build FirmsKitchenin2013Original Author
Kitchenin2013Original Author
huango
debrak2008