Buffet/Credenza and desk question (Pics)
nadine33
11 years ago
Related Stories
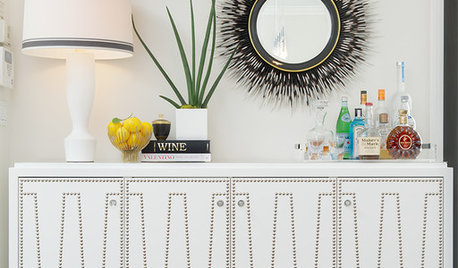
DINING ROOMSBuffet, Sideboard, Server, Credenza: What's the Difference?
Learn the definitions and details to make shopping for dining room storage furniture less confusing
Full Story
ORGANIZINGPre-Storage Checklist: 10 Questions to Ask Yourself Before You Store
Wait, stop. Do you really need to keep that item you’re about to put into storage?
Full Story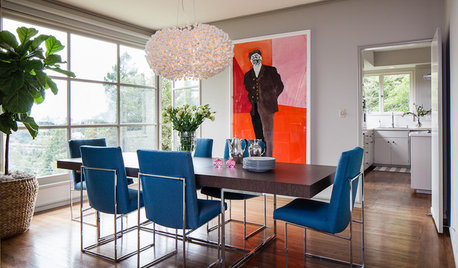
FURNITUREMilo Baughman: The Cary Grant of Furniture Design
Sensuous and sophisticated, the midcentury designer’s chairs, sofas, credenzas and more are classics in high demand
Full Story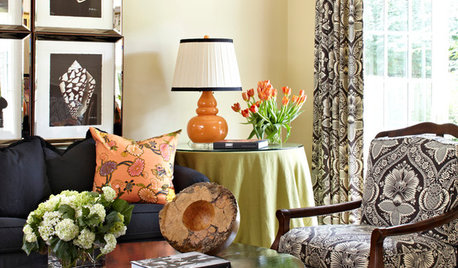
DECORATING GUIDESTable + Lamp: 10 Perfect Pairings
No more dithering over scale and style. We take the guesswork out of matching lamps to credenzas, coffee tables, nightstands and more
Full Story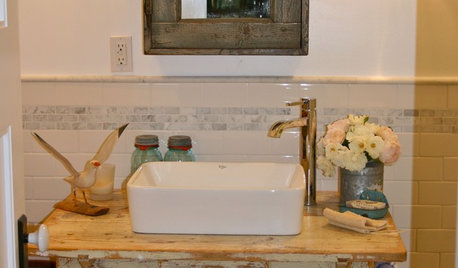
BATHROOM VANITIESVintage Vanities Bring Bygone Style to Baths
Turn an old table, desk or dresser into a bathroom vanity with a character all its own
Full Story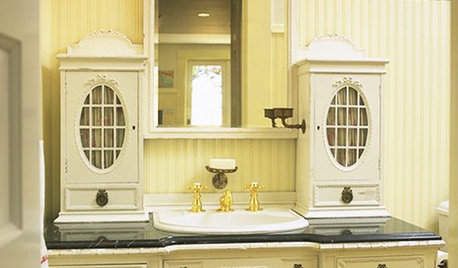
BATHROOM DESIGNTurn a Favorite Piece of Furniture Into a Vanity
Add a Bathroom Sink to a Sideboard, Farm Table, Vintage Chest or Desk
Full Story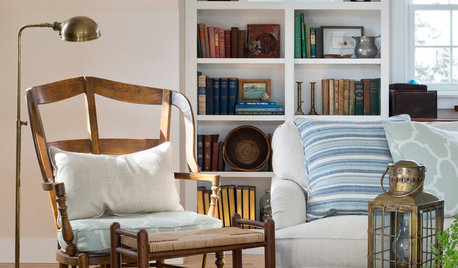
FURNITURESmart Shopper: How to Judge Antique Furniture Quality
Pick the treasures from the trash without expert experience by learning how to evaluate antiques and what questions to ask
Full Story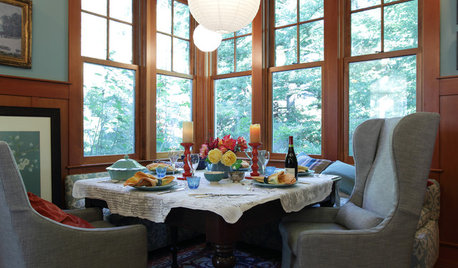
FUN HOUZZHouzz Quiz: What's Your Decorating Style?
Answer these 9 questions to find out what decorating style suits you best
Full Story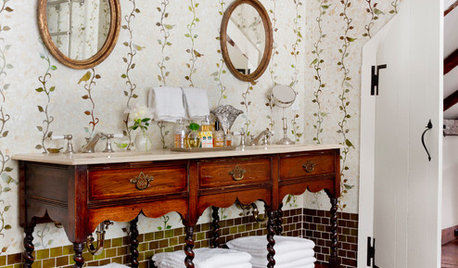
MOST POPULARYou Can Turn That Into a Bathroom Vanity?
Find inspiration in 13 unconventional bathroom vanities that are as functional as the real deal
Full Story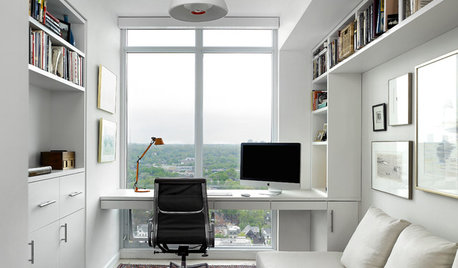
THE HARDWORKING HOMEHouzz Call: Show Us Your Hardworking Home Office
We’re looking to showcase workspaces that are well organized, tech savvy and comfortable. Share your pictures!
Full StorySponsored
Professional Remodelers in Franklin County Specializing Kitchen & Bath
More Discussions







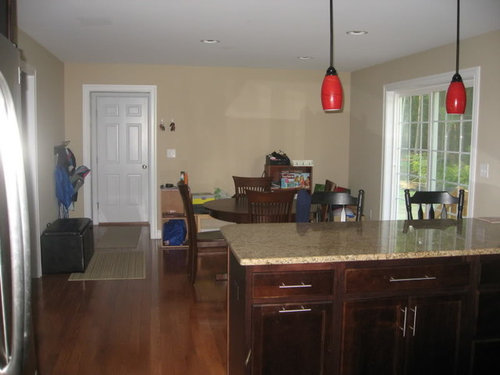
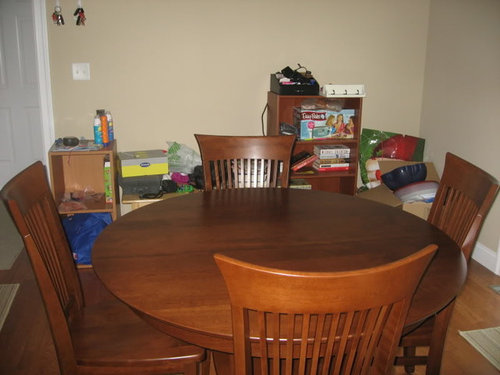

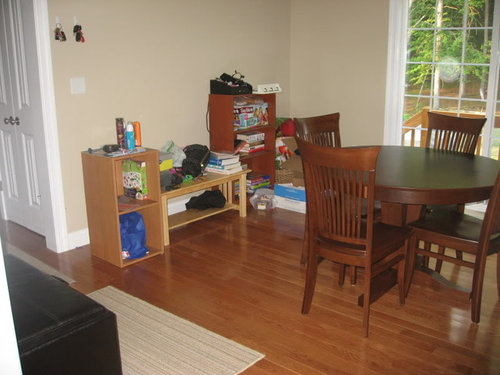



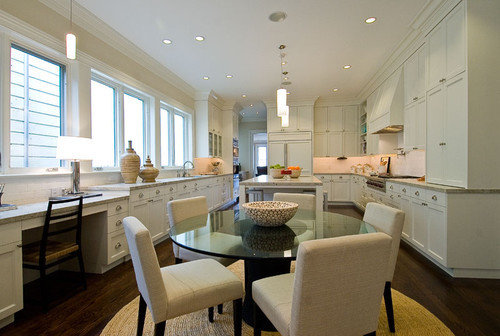





melissastar
nadine33Original Author
Related Professionals
Cuyahoga Falls Kitchen & Bathroom Designers · East Peoria Kitchen & Bathroom Designers · Redmond Kitchen & Bathroom Designers · Bloomingdale Kitchen & Bathroom Remodelers · Weymouth Kitchen & Bathroom Remodelers · Country Club Cabinets & Cabinetry · Avocado Heights Cabinets & Cabinetry · Dover Cabinets & Cabinetry · Forest Hills Cabinets & Cabinetry · Reading Cabinets & Cabinetry · Town 'n' Country Cabinets & Cabinetry · North Bay Shore Cabinets & Cabinetry · Brookline Tile and Stone Contractors · Mill Valley Tile and Stone Contractors · Shady Hills Design-Build Firmsbellsmom
live_wire_oak
ILoveRed
nadine33Original Author
a2gemini
Heritage Chrome
Heritage Chrome
nadine33Original Author
live_wire_oak
kaismom