Finished Kitchen creamy white, lacanche, calacatta
tearose21
14 years ago
Related Stories
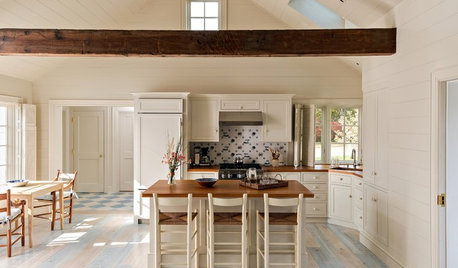
WHITE3 Easygoing Rooms With Creamy Off-White Walls
Look to this colorless color for warm, relaxed style with elegant undertones
Full Story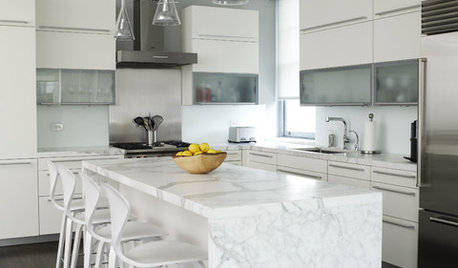
REMODELING GUIDESCarrara vs. Calacatta Marble: What Is the Difference?
The answer is in the color and veining of these popular Italian marbles
Full Story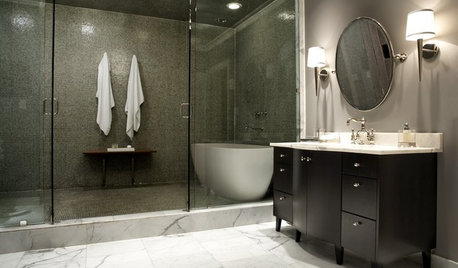
KITCHEN DESIGNUsing White Marble: Hot Debate Over a Classic Beauty
Do you love perfection or patina? Here's how to see if marble's right for you
Full Story
WHITE KITCHENS4 Dreamy White-and-Wood Kitchens to Learn From
White too bright in your kitchen? Introduce wood beams, countertops, furniture and more
Full Story
KITCHEN DESIGN3 Steps to Choosing Kitchen Finishes Wisely
Lost your way in the field of options for countertop and cabinet finishes? This advice will put your kitchen renovation back on track
Full Story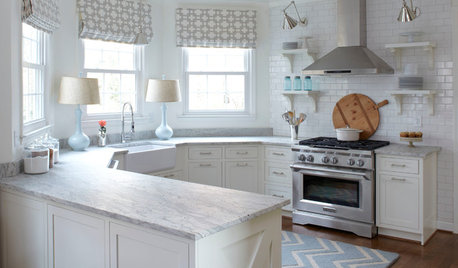
KITCHEN DESIGNHow to Keep Your White Kitchen White
Sure, white kitchens are beautiful — when they’re sparkling clean. Here’s how to keep them that way
Full Story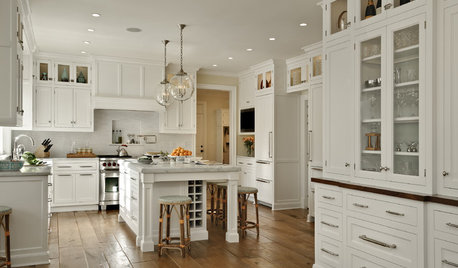
KITCHEN DESIGNDream Spaces: 12 Beautiful White Kitchens
Snowy cabinets and walls speak to a certain elegance, while marble counters whisper of luxury
Full Story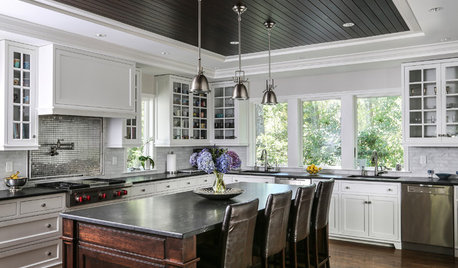
KITCHEN WORKBOOK8 Elements of Classic Kitchen Style
For this timeless style, go with white or cream cabinetry, simple architectural details and high-quality materials
Full Story
KITCHEN DESIGNKitchen of the Week: Brick, Wood and Clean White Lines
A family kitchen retains its original brick but adds an eat-in area and bright new cabinets
Full Story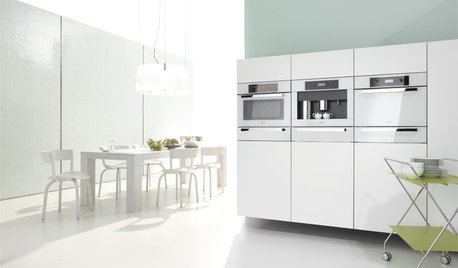
KITCHEN DESIGNWhite Appliances Find the Limelight
White is becoming a clear star across a broad range of kitchen styles and with all manner of appliances
Full Story





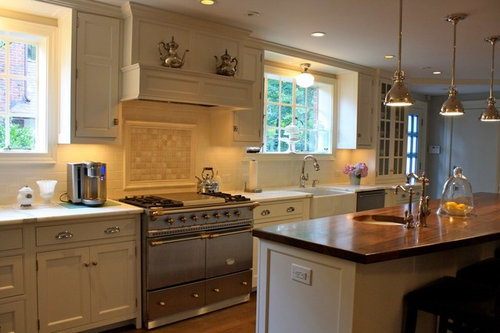
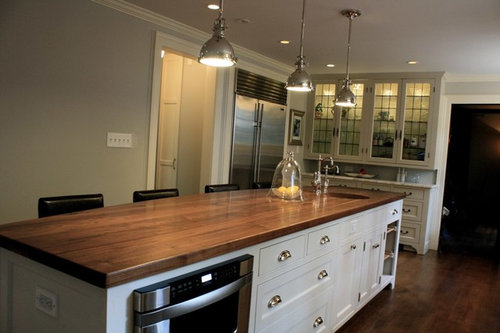
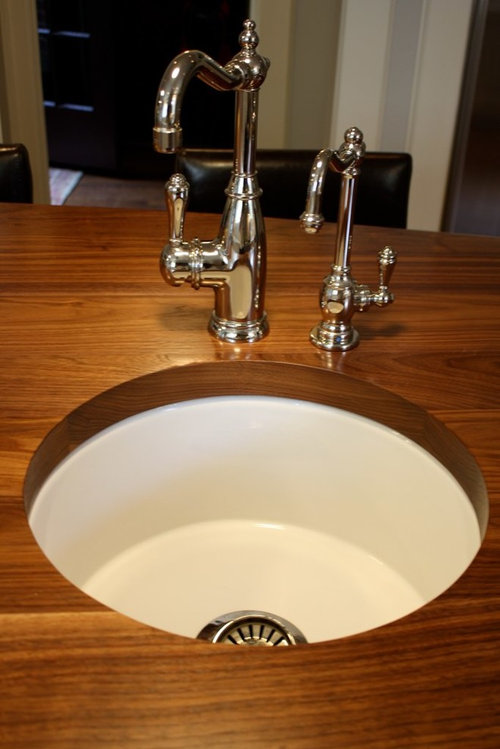

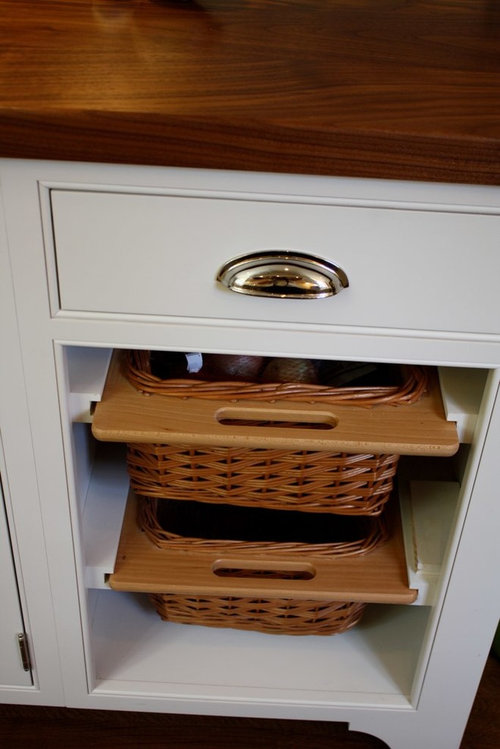
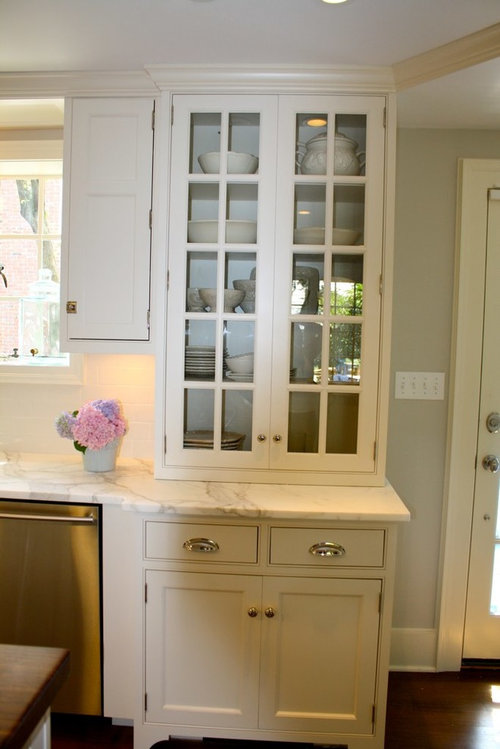
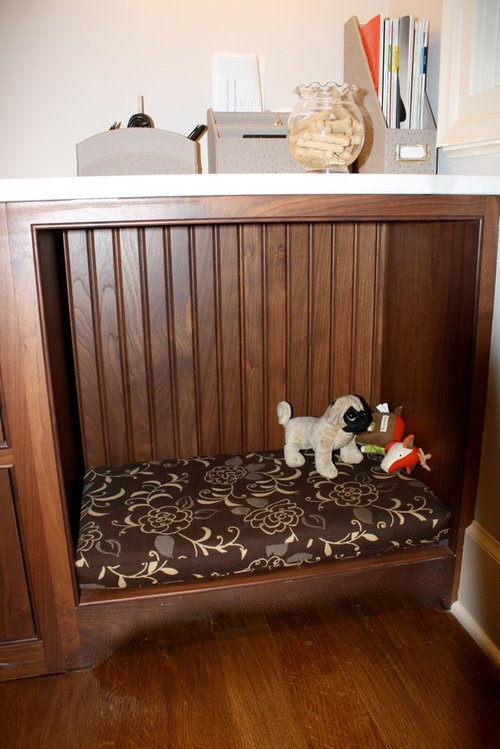
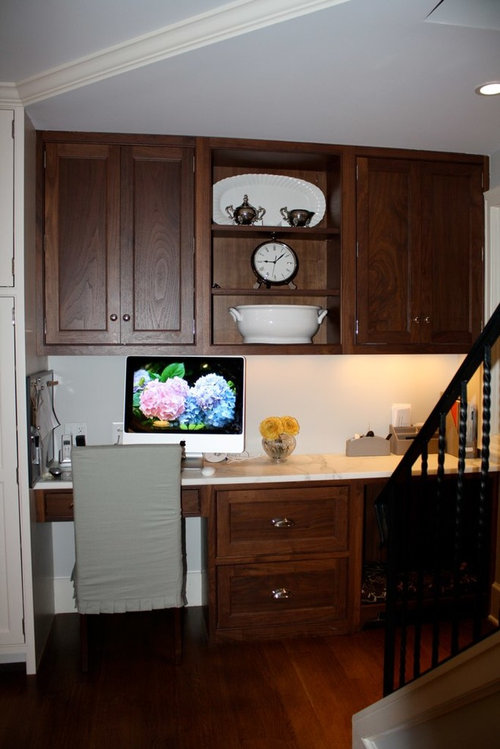
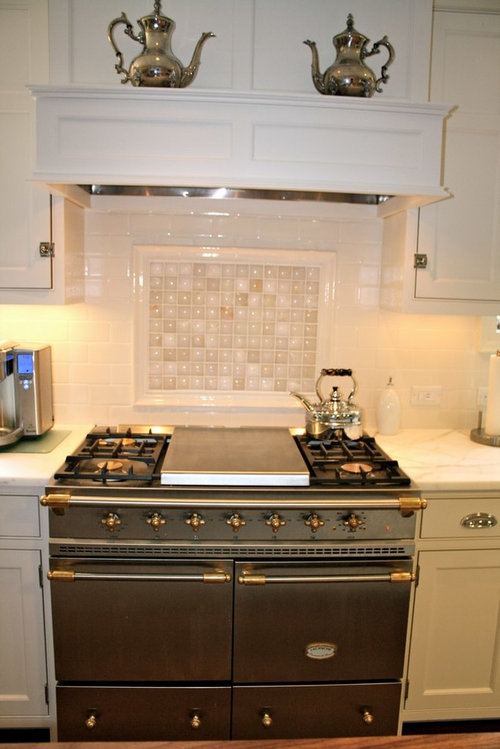
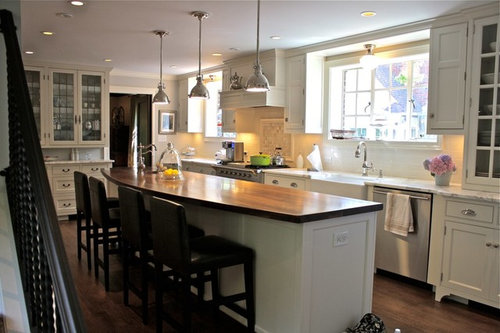






ideamom
marybeth1
Related Professionals
Manchester Kitchen & Bathroom Designers · Moraga Kitchen & Bathroom Designers · St. Louis Kitchen & Bathroom Designers · Allouez Kitchen & Bathroom Remodelers · Bethel Park Kitchen & Bathroom Remodelers · Durham Kitchen & Bathroom Remodelers · Lyons Kitchen & Bathroom Remodelers · Terrell Kitchen & Bathroom Remodelers · Manville Cabinets & Cabinetry · La Canada Flintridge Tile and Stone Contractors · Englewood Tile and Stone Contractors · Wyomissing Tile and Stone Contractors · Castaic Design-Build Firms · Riverdale Design-Build Firms · Suamico Design-Build Firmstearose21Original Author
katieob
penelopejosephine
marcy96
marthavila
mamalynn
pfmastin
sayde
gracesantacruz
alice462
teppy
deegw
erinct
donnakay2009
susanlynn2012
cheri127
elizpiz
pharaoh
ebse
pluckymama
hollister768
megradek
kateskouros
tearose21Original Author
amck2
arc1017
judydel
malhgold
tearose21Original Author
karena_2009
erinct
eastcoastmom
rubyfig
tearose21Original Author
cncnh
Susied3
susanlynn2012
shelayne
tearose21Original Author
cncnh
antiquesilver
pirula
tearose21Original Author
katieob
stiles
tearose21Original Author
lolab
catherinenbrooks