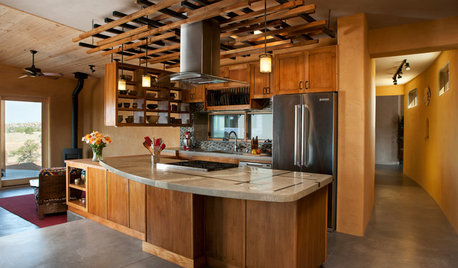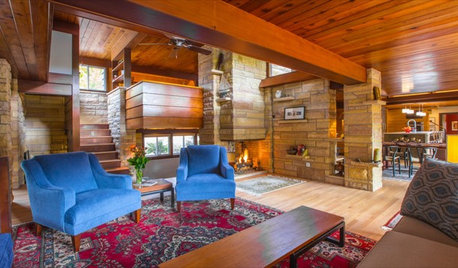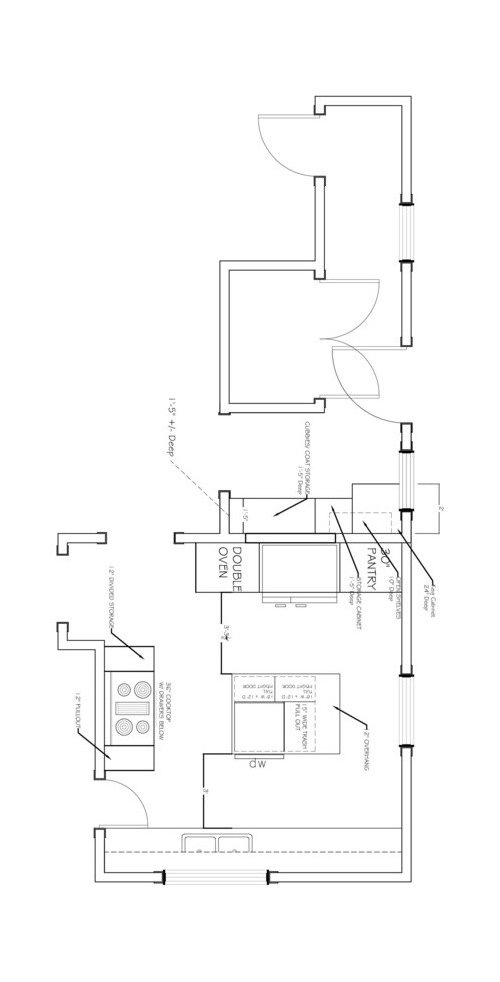Minor layout critique
alerievay1
9 years ago
Related Stories

KITCHEN LAYOUTSHow to Make the Most of a Single-Wall Kitchen
Learn 10 ways to work with this space-saving, budget-savvy and sociable kitchen layout
Full Story
KITCHEN DESIGN10 Ways to Design a Kitchen for Aging in Place
Design choices that prevent stooping, reaching and falling help keep the space safe and accessible as you get older
Full Story
MOST POPULAR7 Ways to Design Your Kitchen to Help You Lose Weight
In his new book, Slim by Design, eating-behavior expert Brian Wansink shows us how to get our kitchens working better
Full Story
KITCHEN DESIGNHow to Arrange Open Shelves in the Kitchen
Keep items organized, attractive and within easy reach with these tips
Full Story
KITCHEN DESIGNKitchen of the Week: Artful and Ecofriendly in New Mexico
Thoughtful material choices, a smart layout and an artistic ceiling treatment lend this kitchen subtle Southwestern style
Full Story
KITCHEN OF THE WEEKKitchen of the Week: A Minty Green Blast of Nostalgia
This remodeled kitchen in Chicago gets a retro look and a new layout, appliances and cabinets
Full Story
KITCHEN DESIGNOpen vs. Closed Kitchens — Which Style Works Best for You?
Get the kitchen layout that's right for you with this advice from 3 experts
Full Story
BATHROOM DESIGN9 Big Space-Saving Ideas for Tiny Bathrooms
Look to these layouts and features to fit everything you need in the bath without feeling crammed in
Full Story
BATHROOM WORKBOOKStandard Fixture Dimensions and Measurements for a Primary Bath
Create a luxe bathroom that functions well with these key measurements and layout tips
Full Story
HOUZZ TVHouzz TV: This Dream Midcentury Home in a Forest Even Has Its Own Train
Original wood ceilings, a cool layout and, yes, a quarter-scale train persuaded these homeowners to take a chance on a run-down property
Full Story










debrak2008
alerievay1Original Author
Related Professionals
Carlisle Kitchen & Bathroom Designers · Commerce City Kitchen & Bathroom Designers · Ridgefield Kitchen & Bathroom Designers · Saint Charles Kitchen & Bathroom Designers · South Sioux City Kitchen & Bathroom Designers · Glade Hill Kitchen & Bathroom Remodelers · Avondale Kitchen & Bathroom Remodelers · Ogden Kitchen & Bathroom Remodelers · Fort Lauderdale Cabinets & Cabinetry · Highland Village Cabinets & Cabinetry · Jeffersontown Cabinets & Cabinetry · Newcastle Cabinets & Cabinetry · Oakland Park Cabinets & Cabinetry · Castaic Design-Build Firms · Pacific Grove Design-Build Firmspoohpup
alerievay1Original Author
alerievay1Original Author
lavender_lass
debrak2008
alerievay1Original Author
debrak2008
lisa_a
alerievay1Original Author
rosie
alerievay1Original Author
robo (z6a)
alerievay1Original Author
ControlfreakECS
alerievay1Original Author
alerievay1Original Author