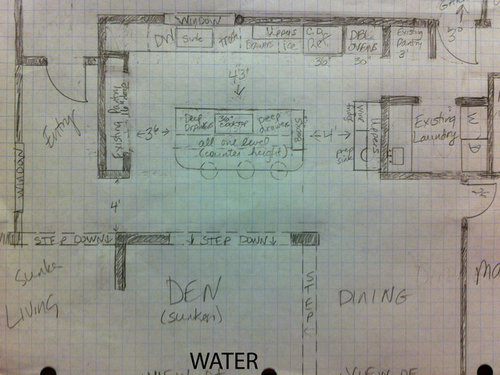Layout help/comments, please
PaintAnything
10 years ago
Related Stories

MOST POPULAR7 Ways to Design Your Kitchen to Help You Lose Weight
In his new book, Slim by Design, eating-behavior expert Brian Wansink shows us how to get our kitchens working better
Full Story
BATHROOM WORKBOOKStandard Fixture Dimensions and Measurements for a Primary Bath
Create a luxe bathroom that functions well with these key measurements and layout tips
Full Story
BATHROOM DESIGNUpload of the Day: A Mini Fridge in the Master Bathroom? Yes, Please!
Talk about convenience. Better yet, get it yourself after being inspired by this Texas bath
Full Story
DECORATING GUIDESHouzz Call: What Home Collections Help You Feel Like a Kid Again?
Whether candy dispensers bring back sweet memories or toys take you back to childhood, we'd like to see your youthful collections
Full Story
UNIVERSAL DESIGNMy Houzz: Universal Design Helps an 8-Year-Old Feel at Home
An innovative sensory room, wide doors and hallways, and other thoughtful design moves make this Canadian home work for the whole family
Full Story
ORGANIZINGDo It for the Kids! A Few Routines Help a Home Run More Smoothly
Not a Naturally Organized person? These tips can help you tackle the onslaught of papers, meals, laundry — and even help you find your keys
Full Story
SELLING YOUR HOUSEHelp for Selling Your Home Faster — and Maybe for More
Prep your home properly before you put it on the market. Learn what tasks are worth the money and the best pros for the jobs
Full Story
SELLING YOUR HOUSE5 Savvy Fixes to Help Your Home Sell
Get the maximum return on your spruce-up dollars by putting your money in the areas buyers care most about
Full Story
COLORPaint-Picking Help and Secrets From a Color Expert
Advice for wall and trim colors, what to always do before committing and the one paint feature you should completely ignore
Full Story










joaniepoanie
joaniepoanie
Related Professionals
Hershey Kitchen & Bathroom Designers · Williamstown Kitchen & Bathroom Designers · Town 'n' Country Kitchen & Bathroom Designers · Holden Kitchen & Bathroom Remodelers · Deerfield Beach Kitchen & Bathroom Remodelers · Ewa Beach Kitchen & Bathroom Remodelers · Lyons Kitchen & Bathroom Remodelers · Port Charlotte Kitchen & Bathroom Remodelers · Terrell Kitchen & Bathroom Remodelers · Weston Kitchen & Bathroom Remodelers · Crestline Cabinets & Cabinetry · Gaffney Cabinets & Cabinetry · Wilkinsburg Cabinets & Cabinetry · Elmwood Park Tile and Stone Contractors · Lake Nona Tile and Stone Contractorswilliamsem
PaintAnythingOriginal Author
Cindy103d
live_wire_oak
rosie
PaintAnythingOriginal Author
PaintAnythingOriginal Author
rosie
bmorepanic
lavender_lass