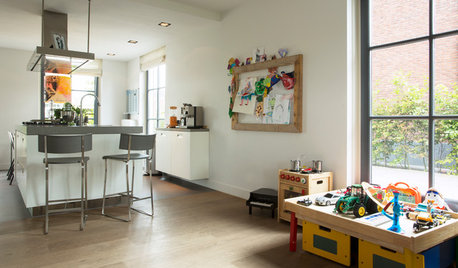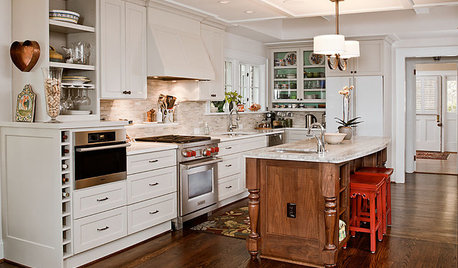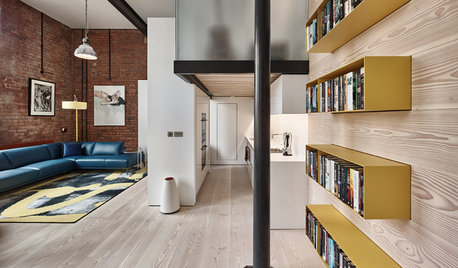What were priorities in your kitchen layout?
mrs-mjt
15 years ago
Related Stories

MY HOUZZMy Houzz: Modern Dutch Home Makes Play a Priority
Working parents in the Netherlands make sure their home allows their 2 sons plenty of room for games and toys
Full Story
KITCHEN DESIGNKitchen of the Week: More Light, Better Layout for a Canadian Victorian
Stripped to the studs, this Toronto kitchen is now brighter and more functional, with a gorgeous wide-open view
Full Story
KITCHEN DESIGNKitchen Layouts: A Vote for the Good Old Galley
Less popular now, the galley kitchen is still a great layout for cooking
Full Story
KITCHEN DESIGNDetermine the Right Appliance Layout for Your Kitchen
Kitchen work triangle got you running around in circles? Boiling over about where to put the range? This guide is for you
Full Story
KITCHEN DESIGNKitchen Layouts: Island or a Peninsula?
Attached to one wall, a peninsula is a great option for smaller kitchens
Full Story
KITCHEN DESIGNKitchen of the Week: Smart, Elegant Atlanta Addition
Controlling traffic flow and conquering clutter topped the priorities list for this 1980s-era Georgia kitchen
Full Story
APARTMENTSHouzz Tour: Fresh Look for a Loft in a Former Victorian Fabric Mill
Better use of space and brighter light were priorities in this contemporary makeover in northern England
Full Story
KITCHEN DESIGNKitchen Layouts: Ideas for U-Shaped Kitchens
U-shaped kitchens are great for cooks and guests. Is this one for you?
Full Story
MODERN ARCHITECTUREThe Case for the Midcentury Modern Kitchen Layout
Before blowing out walls and moving cabinets, consider enhancing the original footprint for style and savings
Full Story
KITCHEN DESIGNKitchen of the Week: Barn Wood and a Better Layout in an 1800s Georgian
A detailed renovation creates a rustic and warm Pennsylvania kitchen with personality and great flow
Full StoryMore Discussions








bbtondo
rosie
Related Professionals
El Sobrante Kitchen & Bathroom Designers · Glens Falls Kitchen & Bathroom Designers · Roselle Kitchen & Bathroom Designers · Saint Peters Kitchen & Bathroom Designers · Hopewell Kitchen & Bathroom Remodelers · Hoffman Estates Kitchen & Bathroom Remodelers · Omaha Kitchen & Bathroom Remodelers · Vashon Kitchen & Bathroom Remodelers · Plant City Kitchen & Bathroom Remodelers · Bonita Cabinets & Cabinetry · Fort Lauderdale Cabinets & Cabinetry · Wheat Ridge Cabinets & Cabinetry · Bellwood Cabinets & Cabinetry · Charlottesville Tile and Stone Contractors · Des Moines Tile and Stone Contractorsrhome410
laxsupermom
mrs-mjtOriginal Author
morton5
sweeby
sandsonik
redroze
scootermom
holligator
defrost49
mamadadapaige
sara_the_brit_z6_ct
bellsrus
ci_lantro
lynninnewmexico
loves2cook4six
bluekitobsessed
abbycat9990
mrs-mjtOriginal Author