Support for 18 inch Granite Peninsula Overhang
Cawfee
12 years ago
Featured Answer
Sort by:Oldest
Comments (10)
davidro1
12 years agolast modified: 9 years agoRelated Professionals
El Sobrante Kitchen & Bathroom Designers · Frankfort Kitchen & Bathroom Designers · Soledad Kitchen & Bathroom Designers · Reedley Kitchen & Bathroom Designers · Crestline Kitchen & Bathroom Remodelers · Green Bay Kitchen & Bathroom Remodelers · Salinas Kitchen & Bathroom Remodelers · North Chicago Kitchen & Bathroom Remodelers · Langley Park Cabinets & Cabinetry · Forest Hills Cabinets & Cabinetry · Murray Cabinets & Cabinetry · Stoughton Cabinets & Cabinetry · Brentwood Tile and Stone Contractors · Dana Point Tile and Stone Contractors · Fayetteville Tile and Stone Contractorsadvertguy2
12 years agolast modified: 9 years agoUser
12 years agolast modified: 9 years agoCloud Swift
12 years agolast modified: 9 years agoboxerpups
12 years agolast modified: 9 years agoCawfee
12 years agolast modified: 9 years agoCloud Swift
12 years agolast modified: 9 years agokjsomd
12 years agolast modified: 9 years agochrisk327
12 years agolast modified: 9 years ago
Related Stories

KITCHEN DESIGNKitchen Layouts: Island or a Peninsula?
Attached to one wall, a peninsula is a great option for smaller kitchens
Full Story
KITCHEN COUNTERTOPSKitchen Countertop Materials: 5 More Great Alternatives to Granite
Get a delightfully different look for your kitchen counters with lesser-known materials for a wide range of budgets
Full Story
KITCHEN COUNTERTOPSKitchen Counters: Granite, Still a Go-to Surface Choice
Every slab of this natural stone is one of a kind — but there are things to watch for while you're admiring its unique beauty
Full Story
KITCHEN COUNTERTOPSWalk Through a Granite Countertop Installation — Showroom to Finish
Learn exactly what to expect during a granite installation and how to maximize your investment
Full Story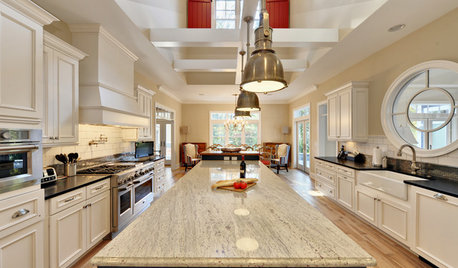
KITCHEN COUNTERTOPSKitchen Countertops: Granite for Incredible Longevity
This natural stone has been around for thousands of years, and it comes in myriad color options to match any kitchen
Full Story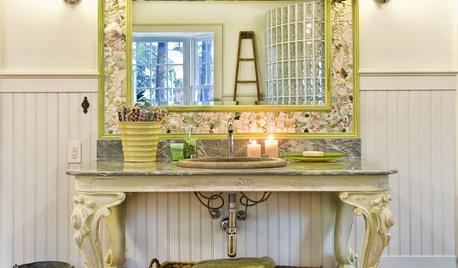
BATHROOM DESIGN18 Sumptuous Vanities for Singular Bathrooms
Uncommonly beautiful or dazzlingly detailed, these dream vanities bring a rarefied air to bathrooms
Full Story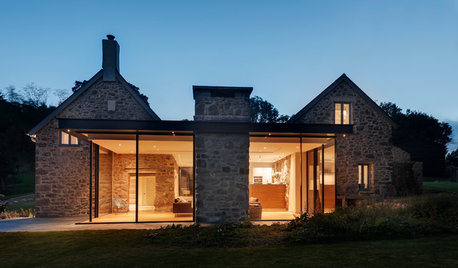
HOUZZ TOURSHouzz Tour: A Contemporary Retreat on a British Moor
Once nearly uninhabitable, this 18th-century farmhouse is now a beautiful example of ecofriendliness and self-sufficiency
Full Story
SMALL KITCHENSThe 100-Square-Foot Kitchen: No More Dead Ends
Removing an angled peninsula and creating a slim island provide better traffic flow and a more airy layout
Full Story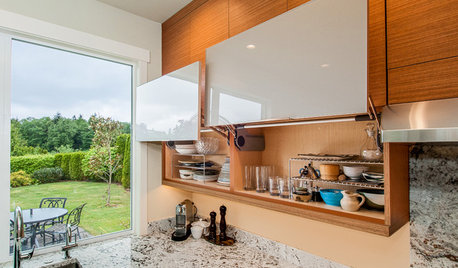
KITCHEN OF THE WEEKKitchen of the Week: Storage and Style Galore
White granite counters add modern style, while things like hidden drawers for pan lids create smart storage
Full Story





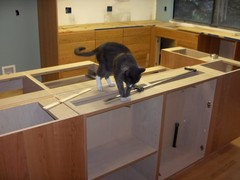



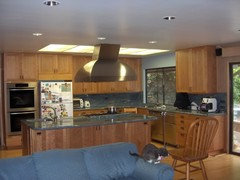




boxerpups