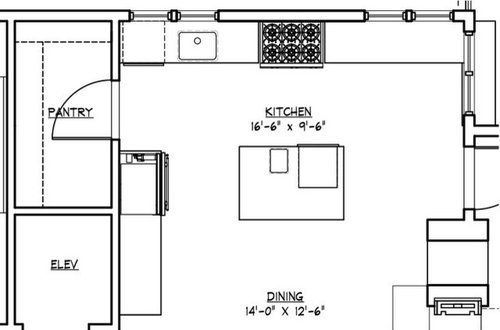"Layout advise on new kitchen build"
appalachamoon
10 years ago
Related Stories

KITCHEN DESIGNDetermine the Right Appliance Layout for Your Kitchen
Kitchen work triangle got you running around in circles? Boiling over about where to put the range? This guide is for you
Full Story
KITCHEN APPLIANCESFind the Right Oven Arrangement for Your Kitchen
Have all the options for ovens, with or without cooktops and drawers, left you steamed? This guide will help you simmer down
Full Story
KITCHEN DESIGNKitchen Layouts: A Vote for the Good Old Galley
Less popular now, the galley kitchen is still a great layout for cooking
Full Story
KITCHEN DESIGNKitchen Layouts: Island or a Peninsula?
Attached to one wall, a peninsula is a great option for smaller kitchens
Full Story
HOMES AROUND THE WORLDThe Kitchen of Tomorrow Is Already Here
A new Houzz survey reveals global kitchen trends with staying power
Full Story
KITCHEN DESIGNKitchen of the Week: Barn Wood and a Better Layout in an 1800s Georgian
A detailed renovation creates a rustic and warm Pennsylvania kitchen with personality and great flow
Full Story
KITCHEN DESIGN8 Good Places for a Second Kitchen Sink
Divide and conquer cooking prep and cleanup by installing a second sink in just the right kitchen spot
Full Story
KITCHEN DESIGN10 Ways to Design a Kitchen for Aging in Place
Design choices that prevent stooping, reaching and falling help keep the space safe and accessible as you get older
Full Story
KITCHEN LAYOUTSThe Pros and Cons of 3 Popular Kitchen Layouts
U-shaped, L-shaped or galley? Find out which is best for you and why
Full Story
KITCHEN DESIGNKitchen of the Week: More Light, Better Layout for a Canadian Victorian
Stripped to the studs, this Toronto kitchen is now brighter and more functional, with a gorgeous wide-open view
Full Story










liriodendron
appalachamoonOriginal Author
Related Professionals
Philadelphia Kitchen & Bathroom Designers · Winton Kitchen & Bathroom Designers · Albuquerque Kitchen & Bathroom Remodelers · Jefferson Hills Kitchen & Bathroom Remodelers · Mooresville Kitchen & Bathroom Remodelers · Overland Park Kitchen & Bathroom Remodelers · Red Bank Kitchen & Bathroom Remodelers · Phillipsburg Kitchen & Bathroom Remodelers · Key Biscayne Cabinets & Cabinetry · Lindenhurst Cabinets & Cabinetry · Middletown Cabinets & Cabinetry · Liberty Township Cabinets & Cabinetry · Davidson Tile and Stone Contractors · Des Moines Tile and Stone Contractors · Eastchester Tile and Stone Contractorsj_hack
liriodendron
angela12345
appalachamoonOriginal Author
User
appalachamoonOriginal Author
lavender_lass