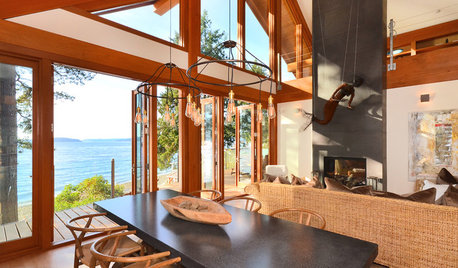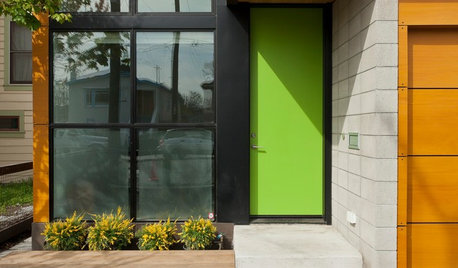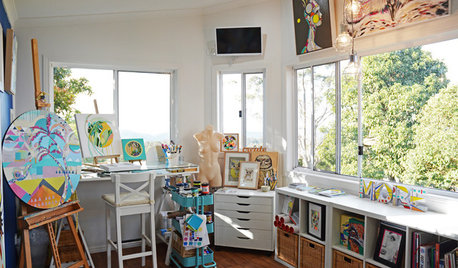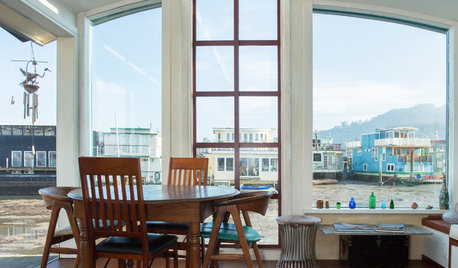Will this look weird? View from Front door question
vdinli
9 years ago
Related Stories

DOORS5 Questions to Ask Before Installing a Barn Door
Find out whether that barn door you love is the right solution for your space
Full Story
FEEL-GOOD HOMEThe Question That Can Make You Love Your Home More
Change your relationship with your house for the better by focusing on the answer to something designers often ask
Full Story
EXTERIORSCurb Appeal Feeling a Little Off? Some Questions to Consider
Color, scale, proportion, trim ... 14 things to think about if your exterior is bugging you
Full Story
HOUZZ TOURSHouzz Tour: Ocean Views Exhilarate on the Sunshine Coast
Expansive gable windows and French doors offer an uninterrupted vista of the Pacific in this bright British Columbia A-frame
Full Story
CURB APPEAL9 Daring Colors for Your Front Door
Stand out from the neighbors with a touch of neon green or a punch of hot pink
Full Story
KITCHEN DESIGN9 Questions to Ask When Planning a Kitchen Pantry
Avoid blunders and get the storage space and layout you need by asking these questions before you begin
Full Story
STUDIOS AND WORKSHOPSStudio Tour: A Painter’s View From on Top of the World
This colorful artist’s space in Australia sits up high and opens up to inspiring views of the Queensland rainforest
Full Story
ORGANIZINGPre-Storage Checklist: 10 Questions to Ask Yourself Before You Store
Wait, stop. Do you really need to keep that item you’re about to put into storage?
Full Story
FLOATING HOMESMy Houzz: Gorgeous Views From a Renovated Houseboat Near San Francisco
A couple transforms a floating ‘shack’ in Sausalito, California, into a lovely, light-filled waterfront home
Full Story
MOVINGHiring a Home Inspector? Ask These 10 Questions
How to make sure the pro who performs your home inspection is properly qualified and insured, so you can protect your big investment
Full StoryMore Discussions











Terri_PacNW
poohpup
Related Professionals
Bloomington Kitchen & Bathroom Designers · La Verne Kitchen & Bathroom Designers · New Castle Kitchen & Bathroom Designers · Blasdell Kitchen & Bathroom Remodelers · Rancho Palos Verdes Kitchen & Bathroom Remodelers · Tuckahoe Kitchen & Bathroom Remodelers · Palestine Kitchen & Bathroom Remodelers · Farmers Branch Cabinets & Cabinetry · Hanover Park Cabinets & Cabinetry · Reading Cabinets & Cabinetry · Town 'n' Country Cabinets & Cabinetry · Central Cabinets & Cabinetry · Baldwin Tile and Stone Contractors · Corsicana Tile and Stone Contractors · Elmwood Park Tile and Stone Contractorscookncarpenter
carolmka
vdinliOriginal Author
Gracie
Vertise
desertsteph
palimpsest
Vertise
palimpsest
Vertise
palimpsest
palimpsest
lisa_a
vdinliOriginal Author
Gracie
carolmka
vdinliOriginal Author
vdinliOriginal Author
Gracie
User
vdinliOriginal Author