Last Review of kitchen plan - where should the prep sink go?
auroraborelis
10 years ago
Related Stories

KITCHEN DESIGNWhere Should You Put the Kitchen Sink?
Facing a window or your guests? In a corner or near the dishwasher? Here’s how to find the right location for your sink
Full Story
SELLING YOUR HOUSEKitchen Ideas: 8 Ways to Prep for Resale
Some key updates to your kitchen will help you sell your house. Here’s what you need to know
Full Story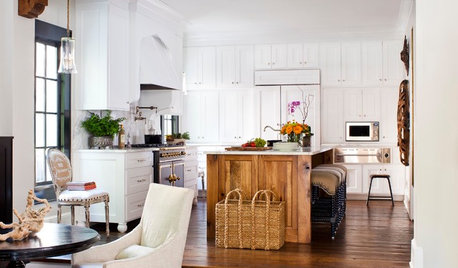
KITCHEN DESIGNKitchen of the Week: Going Elegant and Bright in a 1900s Home
Dark and closed off no more, this Atlanta kitchen now has a classic look, increased natural light and a more open plan
Full Story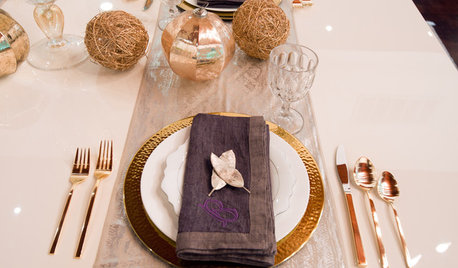
ENTERTAININGHoliday Party Prep: Plan Your Table Settings
Do a dry run with dinnerware, table decorations and the buffet setup now to avoid surprises and stress later
Full Story
KITCHEN DESIGNDouble Islands Put Pep in Kitchen Prep
With all that extra space for slicing and dicing, dual islands make even unsavory kitchen tasks palatable
Full Story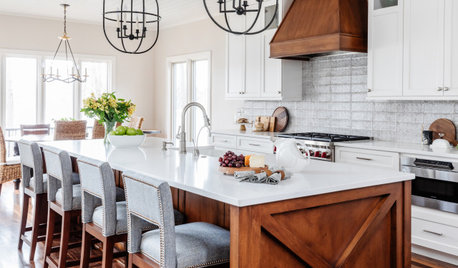
KITCHEN WORKBOOK4 Steps to Get Ready for Kitchen Construction
Keep your project running smoothly from day one by following these guidelines
Full Story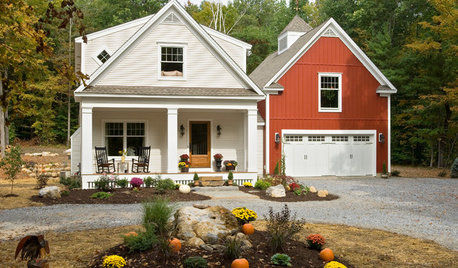
HOLIDAYSYour Guide to Stress-Free Thanksgiving Prep
We break down shopping, cleaning and cooking into manageable bites so you can actually enjoy yourself
Full Story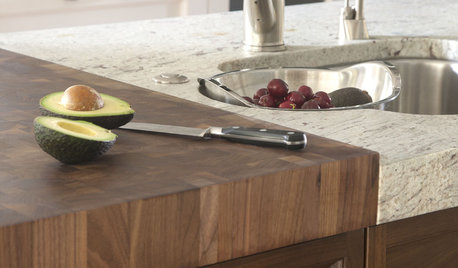
KITCHEN DESIGNKitchen Counters: Try an Integrated Cutting Board for Easy Food Prep
Keep knife marks in their place and make dicing and slicing more convenient with an integrated butcher block or cutting board
Full Story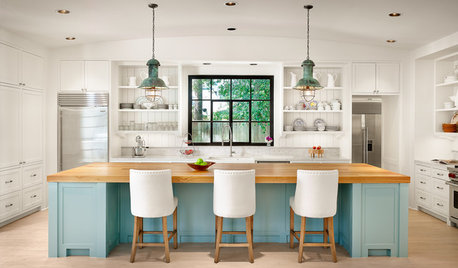
MOST POPULARHouzz TV: Let’s Go Island Hopping
Sit back and enjoy a little design daydreaming: 89 kitchen islands, with at least one for every style
Full Story
KITCHEN DESIGNHouse Planning: How to Set Up Your Kitchen
Where to Put All Those Pots, Plates, Silverware, Utensils, Casseroles...
Full StoryMore Discussions






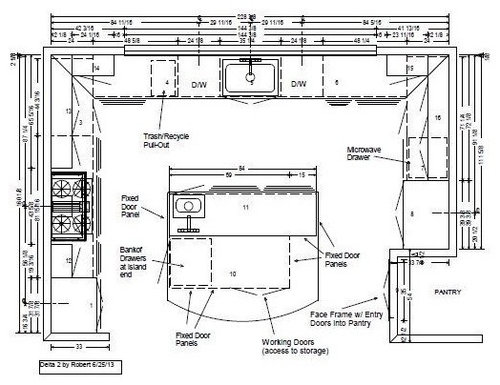
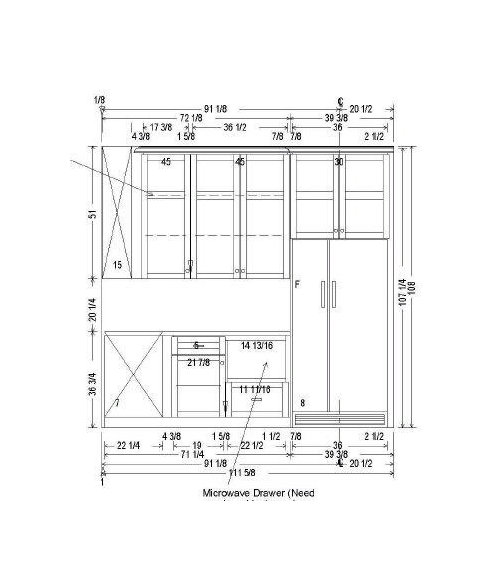

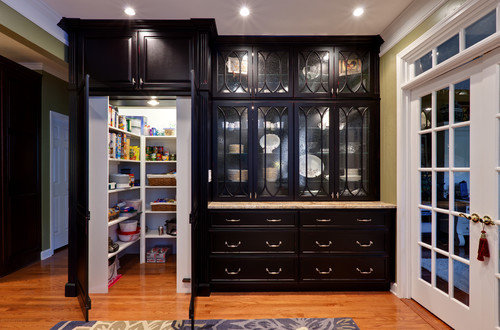





williamsem
Annie Deighnaugh
Related Professionals
Flint Kitchen & Bathroom Designers · Four Corners Kitchen & Bathroom Designers · Fresno Kitchen & Bathroom Designers · Verona Kitchen & Bathroom Designers · Normal Kitchen & Bathroom Remodelers · 93927 Kitchen & Bathroom Remodelers · Bloomingdale Kitchen & Bathroom Remodelers · Emeryville Kitchen & Bathroom Remodelers · Saint Helens Kitchen & Bathroom Remodelers · Sicklerville Kitchen & Bathroom Remodelers · South Lake Tahoe Kitchen & Bathroom Remodelers · Lawndale Kitchen & Bathroom Remodelers · Lakeside Cabinets & Cabinetry · Brentwood Tile and Stone Contractors · Shady Hills Design-Build FirmsauroraborelisOriginal Author
blfenton
auroraborelisOriginal Author
nycbluedevil
auroraborelisOriginal Author
lyfia
auroraborelisOriginal Author
auroraborelisOriginal Author
lavender_lass
auroraborelisOriginal Author
auroraborelisOriginal Author
auroraborelisOriginal Author