Do you have a 3" filler pull-out? Then I have a ? for you.
lisa_a
9 years ago
Related Stories

DECORATING GUIDESEntertaining: Hosts Pull Out the Stops for Kentucky Derby Parties
Walk through the lavishly appointed Malvern House as designer Lee W. Robinson shares tips for gatherings that go the distance
Full Story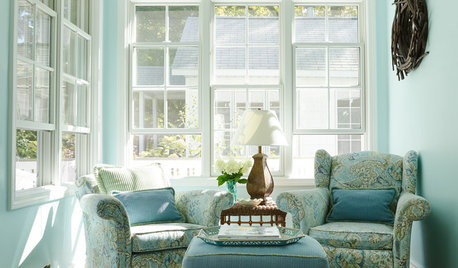
LIVING ROOMSNew This Week: 3 Sunrooms Straight Out of Our Dreams
Heated floors, comfy furniture and walls of windows make these recently uploaded sunrooms the places of our sun-drenched fantasies
Full Story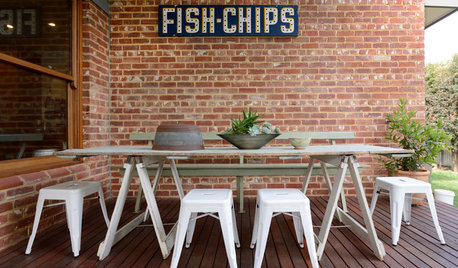
GARDENING AND LANDSCAPINGBudget Decorator: 10 Ways to Deck Out Your Patio
Hang a vintage sign here and some inexpensive curtains there, for a patio or deck that looks polished and pulled together
Full Story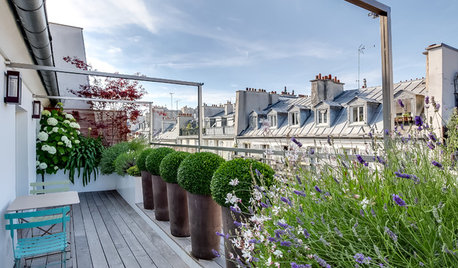
GARDENING AND LANDSCAPINGWorld of Design: 11 Balconies Straight Out of a Postcard
Pull up a chair and discover how people in Spain, Japan, Russia, Britain and elsewhere use and love their private lookouts
Full Story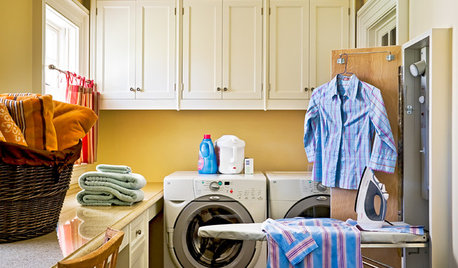
MORE ROOMSIron It Out! Storage Solutions for the Ironing Board
3 Helpful Tips On How To Make Space for this Household Essential
Full Story
KITCHEN DESIGNKitchen Remodel Costs: 3 Budgets, 3 Kitchens
What you can expect from a kitchen remodel with a budget from $20,000 to $100,000
Full Story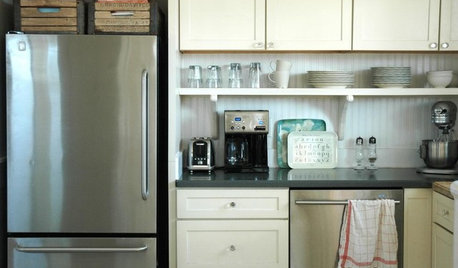
KITCHEN DESIGNTrick Out Your Kitchen Backsplash for Storage and More
Free up countertop space and keep often-used items handy by making your backsplash more resourceful
Full Story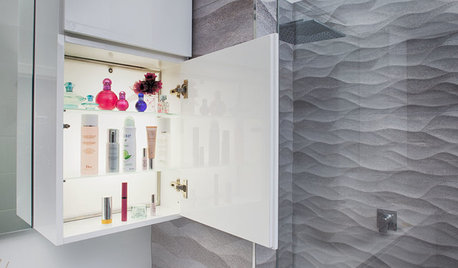
BATHROOM STORAGE10 Design Moves From Tricked-Out Bathrooms
Cool splurges: Get ideas for a bathroom upgrade from these clever bathroom cabinet additions
Full Story
WHITE KITCHENSBefore and After: Modern Update Blasts a '70s Kitchen Out of the Past
A massive island and a neutral color palette turn a retro kitchen into a modern space full of function and storage
Full Story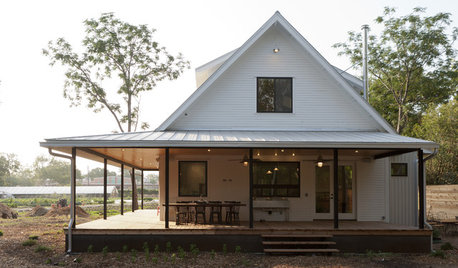
HOUZZ TOURSHouzz Tour: A New Texas Farmhouse Pulls a Neat Trick
Fresh from the drawing board, this home for organic farmers in Austin looks remodeled and expanded over time
Full StoryMore Discussions









sjhockeyfan325
brightm
Related Professionals
Agoura Hills Kitchen & Bathroom Designers · Carlisle Kitchen & Bathroom Designers · Highland Kitchen & Bathroom Designers · Newington Kitchen & Bathroom Designers · Piedmont Kitchen & Bathroom Designers · Saratoga Springs Kitchen & Bathroom Designers · Springfield Kitchen & Bathroom Designers · Williamstown Kitchen & Bathroom Designers · Eureka Kitchen & Bathroom Remodelers · Fremont Kitchen & Bathroom Remodelers · Saint Augustine Kitchen & Bathroom Remodelers · Superior Kitchen & Bathroom Remodelers · Wilson Kitchen & Bathroom Remodelers · Livingston Cabinets & Cabinetry · Scottdale Tile and Stone Contractorsbrightm
plllog
brightm
lisa_aOriginal Author
lisa_aOriginal Author
plllog
lisa_aOriginal Author
plllog
lisa_aOriginal Author
User
annkh_nd
lisa_aOriginal Author
lisa_aOriginal Author
plllog
oldbat2be
cpaolin
lisa_aOriginal Author