hood dilemma
sophie123
12 years ago
Featured Answer
Comments (22)
babushka_cat
12 years agodianalo
12 years agoRelated Professionals
Lockport Kitchen & Bathroom Designers · Montebello Kitchen & Bathroom Designers · Montrose Kitchen & Bathroom Designers · Salmon Creek Kitchen & Bathroom Designers · Citrus Park Kitchen & Bathroom Remodelers · Avondale Kitchen & Bathroom Remodelers · Port Angeles Kitchen & Bathroom Remodelers · Santa Fe Kitchen & Bathroom Remodelers · Ridgefield Park Kitchen & Bathroom Remodelers · Bon Air Cabinets & Cabinetry · Bullhead City Cabinets & Cabinetry · North Plainfield Cabinets & Cabinetry · Bellwood Cabinets & Cabinetry · Pacific Grove Design-Build Firms · Yorkville Design-Build Firmslascatx
12 years agosophie123
12 years agolascatx
12 years agolascatx
12 years agobabushka_cat
12 years agosophie123
12 years agodavidro1
12 years agosnoonyb
12 years agolascatx
12 years agosombreuil_mongrel
12 years agolascatx
12 years agobabushka_cat
12 years agosophie123
12 years agosophie123
12 years agobrickton
12 years agosophie123
12 years agolascatx
12 years agoNYSteve
12 years agosophie123
12 years ago
Related Stories

KITCHEN DESIGNHow to Choose the Right Hood Fan for Your Kitchen
Keep your kitchen clean and your home's air fresh by understanding all the options for ventilating via a hood fan
Full Story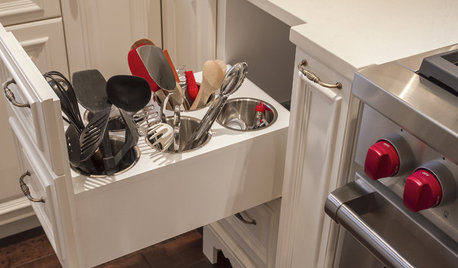
MOST POPULARThe 15 Most Popular Kitchen Storage Ideas on Houzz
Solve common kitchen dilemmas in style with custom and ready-made organizers, drawers, shelves and more
Full Story
KITCHEN DESIGNHow to Mix Metal Finishes in the Kitchen
Leave matchy-matchy to the catalogs and let your kitchen's personality shine with a mix of metals for hardware and fixtures
Full Story
SMALL KITCHENSHouzz Call: Show Us Your 100-Square-Foot Kitchen
Upload photos of your small space and tell us how you’ve handled storage, function, layout and more
Full Story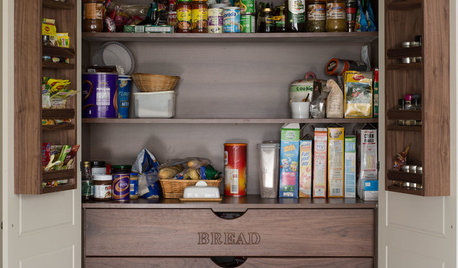
MOST POPULARThe Most Popular Kitchen Storage Ideas of 2014
Of all the kitchen storage photos uploaded to Houzz this year, these 14 were tops. Which will you save to your kitchen ideabook?
Full Story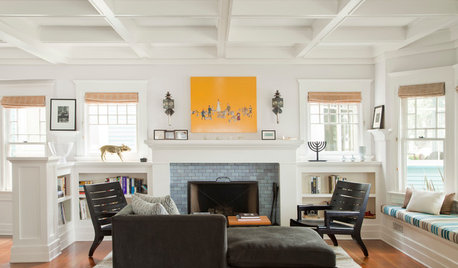
CRAFTSMAN DESIGNHouzz Tour: Bridging Past and Present in a California Craftsman
A Santa Monica bungalow says goodbye to gloominess and hello to a bright new look that mixes modern and traditional
Full Story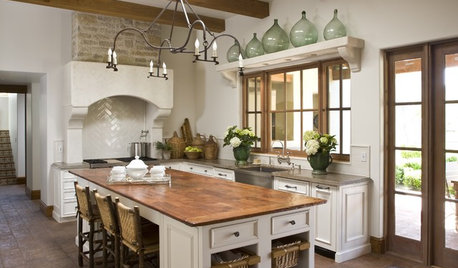
KITCHEN DESIGNSurprise Contender: Copper for Kitchen Countertops
Unexpected and full of character, copper is getting buffed for its growing appearance on the countertop scene
Full Story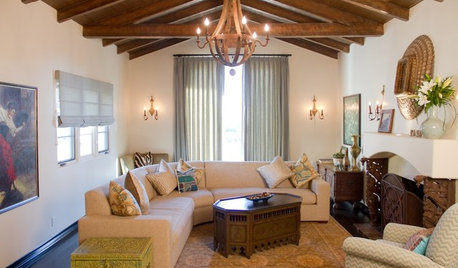
HOUZZ TOURSHouzz Tour: Spanish Colonial–Modern Union in California
Styles, eras and objects from far-flung places happily coexist in this Spanish colonial home
Full Story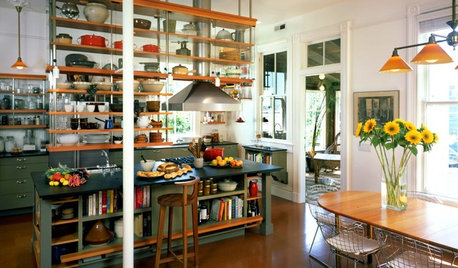
KITCHEN DESIGNKitchen of the Week: Historic Queen Anne Renovation
Reclaimed 120-year-old shelving, soft materials and space-saving storage turned this outdated kitchen into a beautiful, functional space
Full Story
KITCHEN DESIGNNew This Week: 4 Kitchen Design Ideas You Might Not Have Thought Of
A table on wheels? Exterior siding on interior walls? Consider these unique ideas and more from projects recently uploaded to Houzz
Full StoryMore Discussions









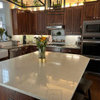

babushka_cat