Layout Feedback (with a dated peninsula)
smsm24
9 years ago
Related Stories

MODERN ARCHITECTUREThe Case for the Midcentury Modern Kitchen Layout
Before blowing out walls and moving cabinets, consider enhancing the original footprint for style and savings
Full Story
KITCHEN OF THE WEEKKitchen of the Week: Beachy Good Looks and a Layout for Fun
A New Hampshire summer home’s kitchen gets an update with a hardworking island, better flow and coastal colors
Full Story
KITCHEN DESIGN10 Ways to Design a Kitchen for Aging in Place
Design choices that prevent stooping, reaching and falling help keep the space safe and accessible as you get older
Full Story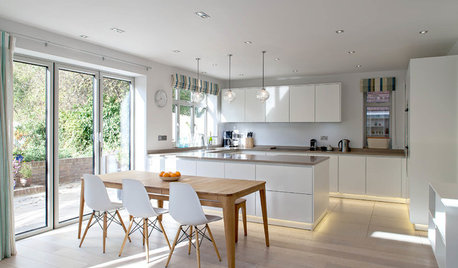
KITCHEN DESIGNBright Modern Kitchen With Smooth Lines and a Relaxed Vibe
A peninsula separates zones in this open-plan family kitchen and dining area with a streamlined design
Full Story
KITCHEN LAYOUTSHow to Plan the Perfect U-Shaped Kitchen
Get the most out of this flexible layout, which works for many room shapes and sizes
Full Story
KITCHEN DESIGN10 Tips for Planning a Galley Kitchen
Follow these guidelines to make your galley kitchen layout work better for you
Full Story
KITCHEN DESIGNHow to Design a Kitchen Island
Size, seating height, all those appliance and storage options ... here's how to clear up the kitchen island confusion
Full Story
WHITE KITCHENSKitchen of the Week: An Open and Airy Space With Lots of Function
A remodel turns a dated cottage-style bungalow kitchen into a stylish cooking and entertaining space with an open feel
Full Story
BEFORE AND AFTERSSmall Kitchen Gets a Fresher Look and Better Function
A Minnesota family’s kitchen goes from dark and cramped to bright and warm, with good flow and lots of storage
Full Story
KITCHEN DESIGNGoodbye, Island. Hello, Kitchen Table
See why an ‘eat-in’ table can sometimes be a better choice for a kitchen than an island
Full Story





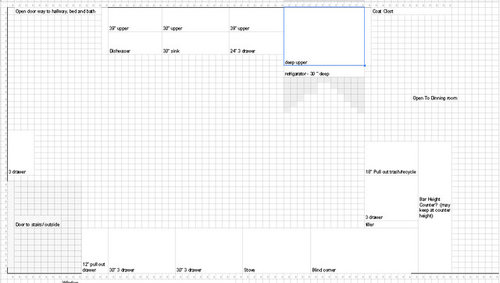
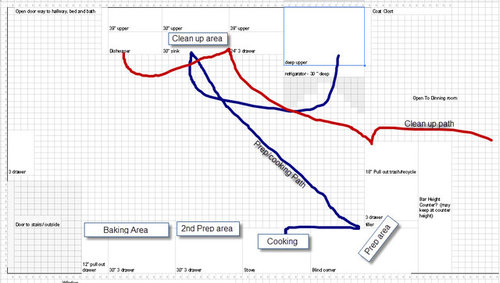
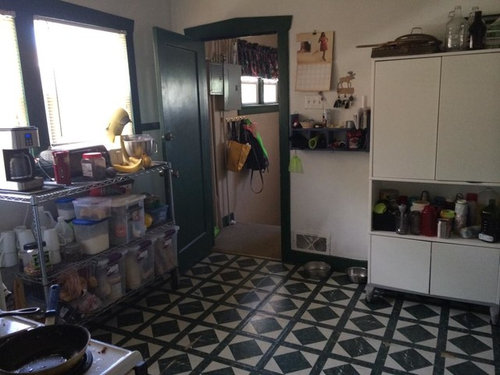
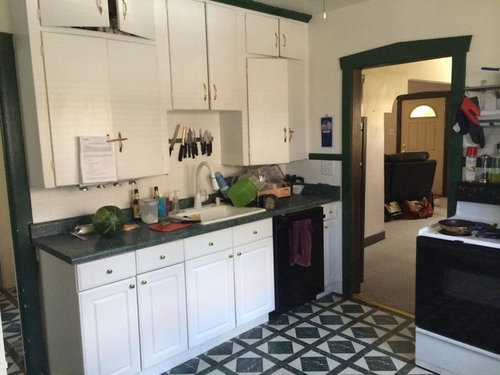
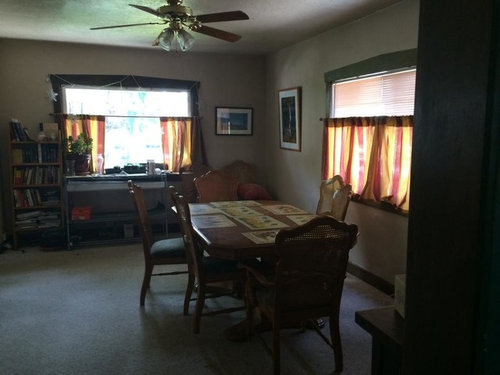
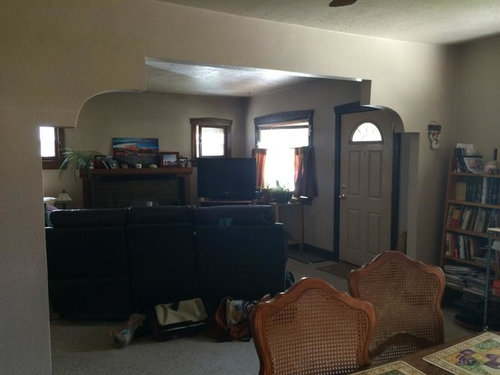



lisa_a
smsm24Original Author
Related Professionals
Bloomington Kitchen & Bathroom Designers · Hammond Kitchen & Bathroom Designers · Hemet Kitchen & Bathroom Designers · Manchester Kitchen & Bathroom Designers · Verona Kitchen & Bathroom Designers · Vineyard Kitchen & Bathroom Designers · Williamstown Kitchen & Bathroom Designers · Olympia Heights Kitchen & Bathroom Designers · Shamong Kitchen & Bathroom Remodelers · Black Forest Cabinets & Cabinetry · Foster City Cabinets & Cabinetry · Tacoma Cabinets & Cabinetry · Tooele Cabinets & Cabinetry · Warr Acres Cabinets & Cabinetry · Calumet City Design-Build Firmsdebrak2008
lisa_a
smsm24Original Author
lisa_a
lavender_lass
lisa_a