Sketch of New Kitchen
LoPay
10 years ago
Related Stories
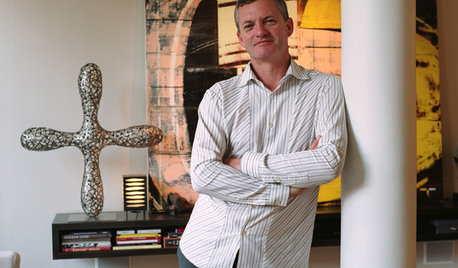
TASTEMAKERSDesigner Sketch: David Howell
The Kiwi architect talks about the birth of his career in a garage, the infinity of his native landscape and what he'd change about kitchens
Full Story
DECORATING GUIDESDesigner Sketch: Allison Jaffe
An Austin interior designer shares a new contemporary kitchen and how she uses technology to design
Full Story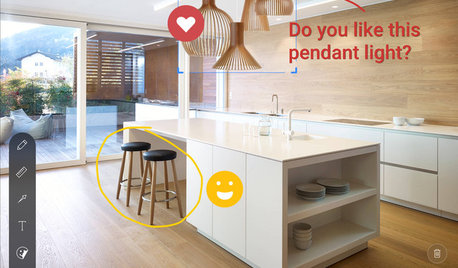
INSIDE HOUZZInside Houzz: Explore Sketch, a New Way to Bring Design Ideas to Life
Update your Houzz app to get Sketch for iOS and Android
Full Story
REMODELING GUIDESDesigner Sketch: Jay Keller
Whether for a restaurant or a home, this Chicago architect takes an inquisitive approach to his designs
Full Story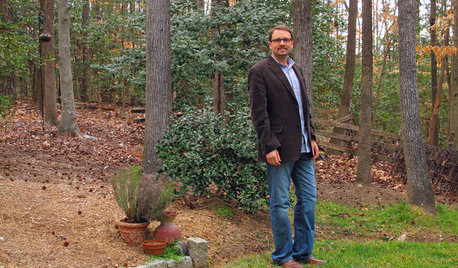
Designer Sketch: Josh McCullar
Ancient ruins, modern lines and back roads inspire a Virginia designer. See what's on his drawing board now
Full Story
REMODELING GUIDESDesigner Sketch: Jean Dufresne
A Chicago architect finds inspiration in clients, laments the McMansion and explains why designing for resale value isn't always essential
Full Story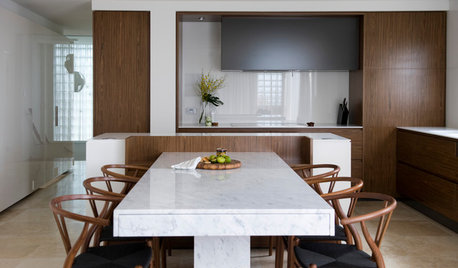
KITCHEN DESIGNKitchen of the Week: Surprise Storage in Sydney
Hidden appliances and a secret scullery make for a kitchen so streamlined, you might not guess its true purpose
Full Story
KITCHEN APPLIANCESFind the Right Oven Arrangement for Your Kitchen
Have all the options for ovens, with or without cooktops and drawers, left you steamed? This guide will help you simmer down
Full Story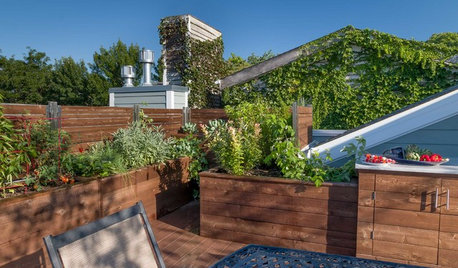
GARDENING GUIDES10 Tips for Beginning Gardeners
With a simple sketch, basic tools and the right plants, you’ll be on your way to growing your first flowers or edibles
Full Story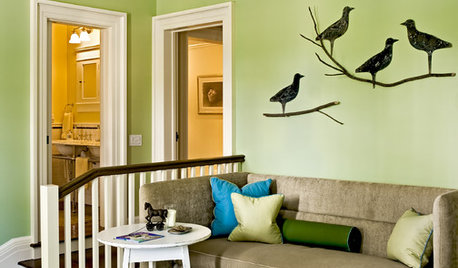
FUN HOUZZIn Honor of Portlandia, Put a Bird on It!
Season 2 of the Portland-centric sketch comedy show premieres on IFC tonight
Full StoryMore Discussions






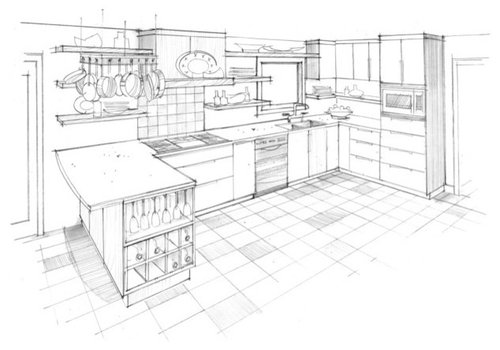





LoPayOriginal Author
nycbluedevil
Related Professionals
King of Prussia Kitchen & Bathroom Designers · Lafayette Kitchen & Bathroom Designers · Piedmont Kitchen & Bathroom Designers · Cherry Hill Kitchen & Bathroom Designers · Galena Park Kitchen & Bathroom Remodelers · Lakeside Kitchen & Bathroom Remodelers · Middlesex Kitchen & Bathroom Remodelers · Westminster Kitchen & Bathroom Remodelers · Alton Cabinets & Cabinetry · Lakeside Cabinets & Cabinetry · Newcastle Cabinets & Cabinetry · Wells Branch Cabinets & Cabinetry · Phelan Cabinets & Cabinetry · Turlock Tile and Stone Contractors · Gardere Design-Build Firmsmrspete
LoPayOriginal Author
live_wire_oak
joaniepoanie
LoPayOriginal Author
baltomom_gw
lavender_lass
Barbarav
noopd
desertsteph
rosie
jakuvall
LoPayOriginal Author
Bunny
huango