hi folks. i've been lurking since january of this year. recently i registered and started posting. i wasn't sure i wanted my plans critiqued by you guys because for al long time i thought my idea was great. now i know it has so many holes in it really needs to be scrapped. i'm looking for fresh ideas to unite the tiny kitchen and the tiny diningroom that have a wall between that is load bearing. the wall has a large pass through but still its in the way!
this is the kitchen in our new home.
in this pic it's been decorated by the realtor before we bought it. built in 1988 almost nothing has been updated. the layout is awful, the tile! OMG the tile! the cabinets are ugly and broken, it's a dark cramped cave in an otherwise bright and airy modern house.
it's just me and my partner now that the kids are grown, i'm retired. we just bought the house. we have been renters for a very long time and only through an inheritance could we buy this home. the house is full of things to fix and update, like the deck is rotten and unsafe and the boiler needs to be replaced. but finally, now when i fix something i will own the result.
this is our forever house so we are planning for as much accessibility as possible. i'm already challenged with many health issues and some restricted mobility. we are planning to build in accessibility and use environmentally friendly products, use local vendors and find solutions that are consistent with our values as we fix and improve the house.
we like to invite a crowd for passover and other holidays. thanksgiving is at our house too. we also hope to have more frequent gatherings of our musical pals now that we have the space. I have several hobbies that take place in the kitchen like making yogurt, growing and harvesting herbs and consistently "feeding" the sponge for sourdough bread. day to day, i cook dinner by myself, but my partner helps to set the table and clear and clean up after. he also will come in to get things down for me. he will make himself a snack or lunch and he'll cook eggs on sunday morning.
the kitchen is small and poorly laid out. the dining room right next to the kitchen is too small for the way we entertain. i wanted to tear down the wall and expand. but the wall is load bearing so it stays. i don't think we have the budget for engineering solutions. there is a pass through in the wall that leeds to the dining room.
here is a picture of the dining room, also taken when staged by the relator:
on the other side the morning light coming from the sliding glass doors and skylights in the kitchen is cut off by the peninsula, the overhead cabinets and bulky fridge.
the fridge is way too big for the two of us and an energy hog. the stove, the oven & the fridge can not be used on the sabbath when we rest from friday nite to saturday night. this is a spiritual sort of rest. nowadays you can buy appliances with a "Sabbath Mode" which helps you do a few things without accidentally turning the electric on and off for example. likewise i can't use the dishwasher at all because i can't make it kosher, a spiritual state of clean, because it's made of plastic.
here is the layout of the main floor with the details of the kitchen.
{{gwi:1923249}}
notice how the kitchen is smack in the middle of the house. this is the main floor, which is on the second level. you enter on the first floor and come up the stairs which deposit you right at the junction of the living room, dining room and kitchen. (where it say's "down stairway")
to continue on to the den or the backyard or to the stairs to the bedroom you either go through the kitchen on the left, or you go the long way through the dining room and then into the den. so the kitchen has the potential for alot of traffic. except it's just the two of us now so it's no biggie. most of the rooms have high ceilings, wood planked and vaulted. the kitchen and dining room are under the upstairs bedroom, so they have regular 8 foot ceilings. all the yellow lines are half walls, so that all the rooms are open to each other. you can stand in the living room and look across the stairwell to the den.
my original solution for the cramped kitchen was to connect the 2 rooms with a countertop that swept through the pass through into the next room. i put together a serious design that i was getting estimates on but in the last week it fell apart and i feel like i should start all over. it'd be great if everyone could help me think about how to unite the dining room and the kitchen utilizing the pass through and the general openness of the house.
here's a look at the kitchen only:
i'm planning raised counters and no upper cabinets in the new kitchen. this works for us ergonomically and fits with my preference for midcentury modern. we love nature and want to incorporate natural elements. i'm getting soapstone countertops and think i've finally found the "perfect" natural all wood cherry slab frameless cabinets (whew!) which is really hard to do! this meets needs like my health, i have asthma and allergies and i react to all sorts of substances since my bone marrow transplant six years ago. i went for almost all drawers and almost no upper cabinets.
what i want to do is be able to go through the many and varied steps for my hobbies without crisscrossing my own path too often, i tried to create zones where i would store things for each hobby and have everything right where i need it. this seemed to only work for gardening which will grow in pots on my new deck.
i also want to create a snack center intended mostly for the way my partner uses the kitchen. there would be a mini fridge for the seltzer he likes so much, with a freezer for frozen quick meals. it would have a microwave to make these and other snacks, coffee and tea, a hot water heater, coffee pot and the toaster there as well. we'd need mugs and picnicwear stored there too.
these are the appliances so far.
Smeg Cooktop PU75ES
Smeg Ventilation Hood 8017709152307
Liebherr fridge CS 1311 (24")
Bluestar gas wall oven BWO30AGS- special order color RAL2010 (orange) it has doors that open like frinch doors.
Bosch DW SPX5ES55UC (18")
Avanti mini fridge RM4506W
soapstone counters, natural cherry slab door cabinets.
these files are blank slates with the layout with nothing in them:
main floor:
kitchen:
i'm sorry there is no grid. i used the only program i know, photoshop. it gave me a grid while i was working but it's not really there. the original layout was done to scale of one inch equaling one foot. but then i've reduced the size dramatically to put them online.
here's a link to the whole album: http://s1082.photobucket.com/user/daydreamingarts/slideshow/kitchen
i really appreciate getting ideas from all of you. let me know if you want to see the layout i did. it's difficult for me to move out of that idea toward a new one. it was also really hard for me to put this post together. i kept making mistakes, so it took me a week. seriously, i have a little brain damage from the bone marrow transplant so sometimes i don't function well!
Here is a link that might be useful: photobucket slideshow
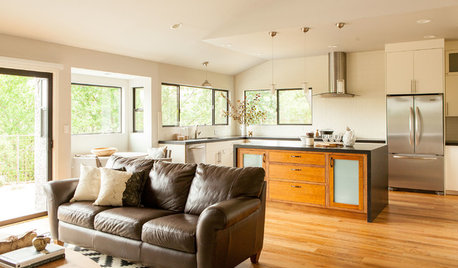
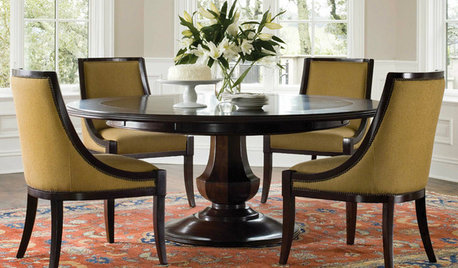
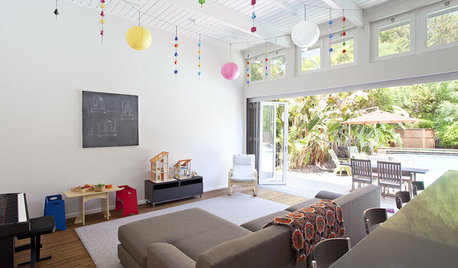

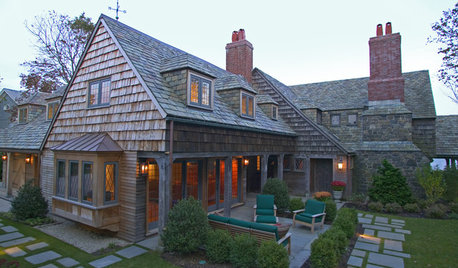

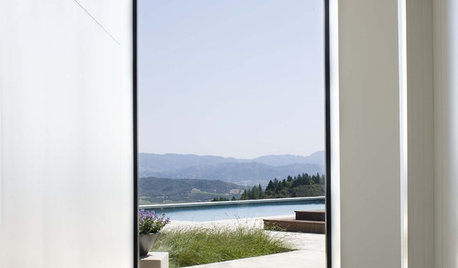

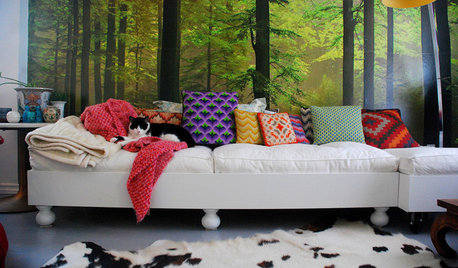
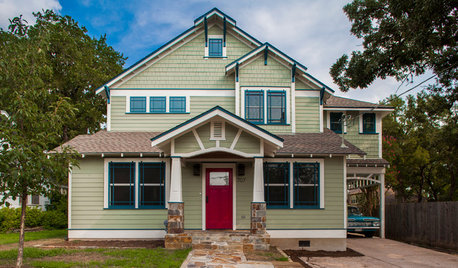






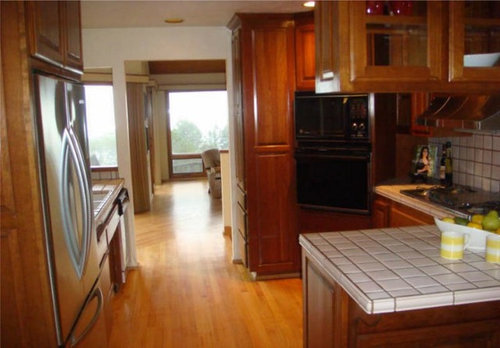
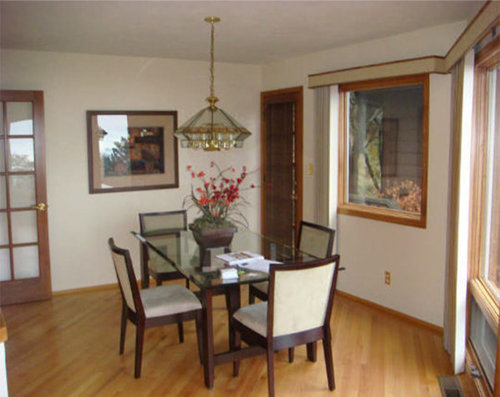

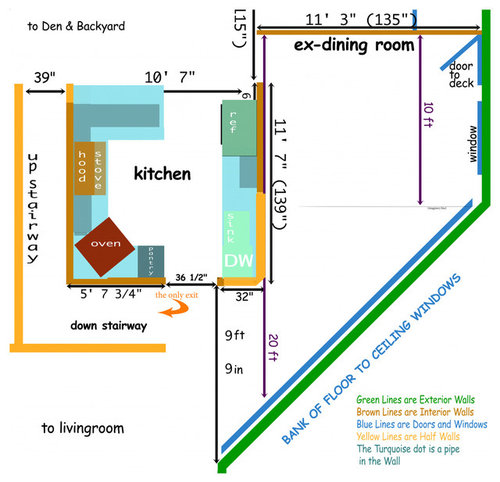







heatheron40
feisty68
Related Professionals
Clute Kitchen & Bathroom Designers · Federal Heights Kitchen & Bathroom Designers · Hemet Kitchen & Bathroom Designers · Hybla Valley Kitchen & Bathroom Designers · Bensenville Kitchen & Bathroom Designers · Cloverly Kitchen & Bathroom Remodelers · Albuquerque Kitchen & Bathroom Remodelers · Apex Kitchen & Bathroom Remodelers · Boca Raton Kitchen & Bathroom Remodelers · Cleveland Kitchen & Bathroom Remodelers · Franconia Kitchen & Bathroom Remodelers · Wilmington Island Kitchen & Bathroom Remodelers · Kentwood Cabinets & Cabinetry · Murray Cabinets & Cabinetry · Tacoma Cabinets & CabinetrykaylarusOriginal Author
kaylarusOriginal Author
heatheron40
kaylarusOriginal Author
Gooster
kaylarusOriginal Author