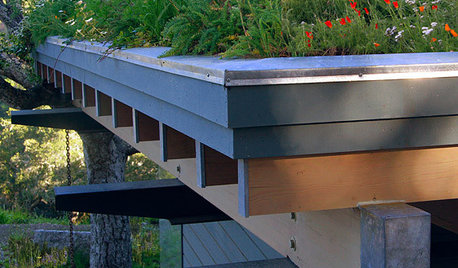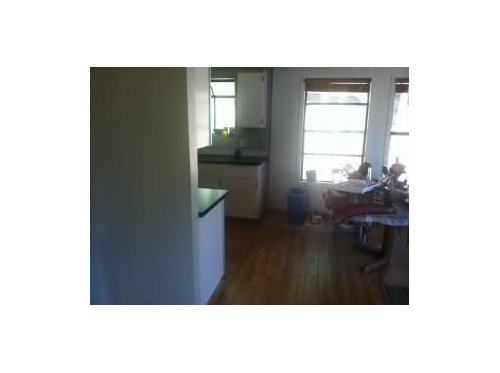HELP!!! Granite installation mess up!!!
kwscook
11 years ago
Related Stories

KITCHEN COUNTERTOPSWalk Through a Granite Countertop Installation — Showroom to Finish
Learn exactly what to expect during a granite installation and how to maximize your investment
Full Story
REMODELING GUIDESContractor Tips: How to Install Tile
Before you pick up a single tile, pull from these tips for expert results
Full Story
KITCHEN BACKSPLASHESHow to Install a Tile Backsplash
If you've got a steady hand, a few easy-to-find supplies and patience, you can install a tile backsplash in a kitchen or bathroom
Full Story
GREAT HOME PROJECTSHow to Install Energy-Efficient Windows
Learn what Energy Star ratings mean, what special license your contractor should have, whether permits are required and more
Full Story
LIFEAnatomy of a Family-Size Mess
Study your home’s dumping grounds to figure out what organizational systems will work — then let yourself experiment
Full Story
SELLING YOUR HOUSE5 Savvy Fixes to Help Your Home Sell
Get the maximum return on your spruce-up dollars by putting your money in the areas buyers care most about
Full Story
EARTH DAYHow to Install a Green Roof
Covering a roof with low-maintenance plants has benefits beyond just beauty. Get the details here
Full Story
BATHROOM DESIGNShould You Install a Urinal at Home?
Wall-mounted pit stops are handy in more than just man caves — and they can look better than you might think
Full Story
KITCHEN DESIGNHow to Choose the Best Sink Type for Your Kitchen
Drop-in, undermount, integral or apron-front — a design pro lays out your sink options
Full Story
TASTEMAKERSModko Litter Boxes Address the Mess
A design duo has reinvented the much-maligned cat box, with an award-winning result
Full Story











bahacca
bahacca
Related Professionals
Beavercreek Kitchen & Bathroom Designers · Hammond Kitchen & Bathroom Designers · Knoxville Kitchen & Bathroom Designers · South Sioux City Kitchen & Bathroom Designers · Hoffman Estates Kitchen & Bathroom Remodelers · Idaho Falls Kitchen & Bathroom Remodelers · Martha Lake Kitchen & Bathroom Remodelers · Newberg Kitchen & Bathroom Remodelers · South Barrington Kitchen & Bathroom Remodelers · Toms River Kitchen & Bathroom Remodelers · South Jordan Kitchen & Bathroom Remodelers · Red Bank Cabinets & Cabinetry · Richardson Cabinets & Cabinetry · Baldwin Tile and Stone Contractors · Brentwood Tile and Stone ContractorskwscookOriginal Author
poohpup
User
Fori
mama goose_gw zn6OH
robbcs3
CEFreeman
cakelly1226
caryscott
kwscookOriginal Author
Gracie
camphappy
advertguy2
denali2007
mrsjoe
weedmeister
loves2read
kwscookOriginal Author