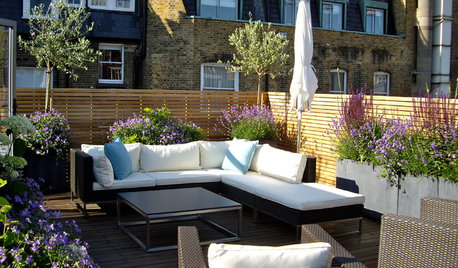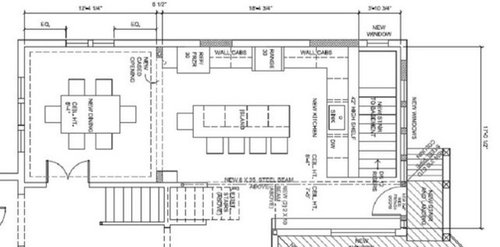Suggestions for layout? (Finally!)
home4all6
11 years ago
Related Stories

HOUZZ TOURSHouzz Tour: Nature Suggests a Toronto Home’s Palette
Birch forests and rocks inspire the colors and materials of a Canadian designer’s townhouse space
Full Story
KITCHEN DESIGNKitchen Layouts: A Vote for the Good Old Galley
Less popular now, the galley kitchen is still a great layout for cooking
Full Story
LIFE9 Simple Ways to Savor Summer’s Final Days
Go ahead, ignore the calendar. Stretch out that easygoing, warm-weather feeling with these ideas for indoors and out
Full Story
HOUSEKEEPINGDishwasher vs. Hand-Washing Debate Finally Solved — Sort Of
Readers in 8 countries weigh in on whether an appliance saves time, water and sanity or if washing by hand is the only saving grace
Full Story
KITCHEN DESIGNDetermine the Right Appliance Layout for Your Kitchen
Kitchen work triangle got you running around in circles? Boiling over about where to put the range? This guide is for you
Full Story
TILEHow to Choose the Right Tile Layout
Brick, stacked, mosaic and more — get to know the most popular tile layouts and see which one is best for your room
Full Story
LIVING ROOMS8 Living Room Layouts for All Tastes
Go formal or as playful as you please. One of these furniture layouts for the living room is sure to suit your style
Full Story
KITCHEN LAYOUTSThe Pros and Cons of 3 Popular Kitchen Layouts
U-shaped, L-shaped or galley? Find out which is best for you and why
Full Story
KITCHEN DESIGNKitchen Layouts: Ideas for U-Shaped Kitchens
U-shaped kitchens are great for cooks and guests. Is this one for you?
Full Story
KITCHEN DESIGNKitchen Layouts: Island or a Peninsula?
Attached to one wall, a peninsula is a great option for smaller kitchens
Full Story







breezygirl
breezygirl
Related Professionals
Beavercreek Kitchen & Bathroom Designers · El Sobrante Kitchen & Bathroom Designers · La Verne Kitchen & Bathroom Designers · Olympia Heights Kitchen & Bathroom Designers · Islip Kitchen & Bathroom Remodelers · Lincoln Kitchen & Bathroom Remodelers · Lomita Kitchen & Bathroom Remodelers · Londonderry Kitchen & Bathroom Remodelers · Ogden Kitchen & Bathroom Remodelers · Payson Kitchen & Bathroom Remodelers · Pinellas Park Kitchen & Bathroom Remodelers · East Saint Louis Cabinets & Cabinetry · New Castle Cabinets & Cabinetry · Milford Mill Cabinets & Cabinetry · Lake Butler Design-Build Firmshome4all6Original Author
User
rosie
lavender_lass
home4all6Original Author
lavender_lass