main sink on island or side counter??
newhomebuyer1
12 years ago
Related Stories
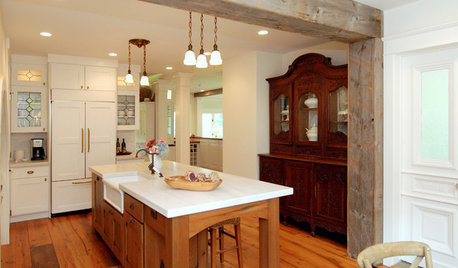
KITCHEN DESIGNKitchen Solution: The Main Sink in the Island
Putting the Sink in the Island Creates a Super-Efficient Work Area — and Keeps the Cook Centerstage
Full Story
BATHROOM DESIGNThe Right Height for Your Bathroom Sinks, Mirrors and More
Upgrading your bathroom? Here’s how to place all your main features for the most comfortable, personalized fit
Full Story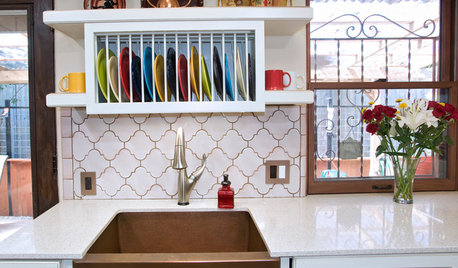
KITCHEN DESIGNDish-Drying Racks That Don’t Hog Counter Space
Cleverly concealed in cabinets or mounted in or above the sink, these racks cut kitchen cleanup time without creating clutter
Full Story
KITCHEN DESIGNWhere Should You Put the Kitchen Sink?
Facing a window or your guests? In a corner or near the dishwasher? Here’s how to find the right location for your sink
Full Story
KITCHEN DESIGNWhat to Know About Using Reclaimed Wood in the Kitchen
One-of-a-kind lumber warms a room and adds age and interest
Full Story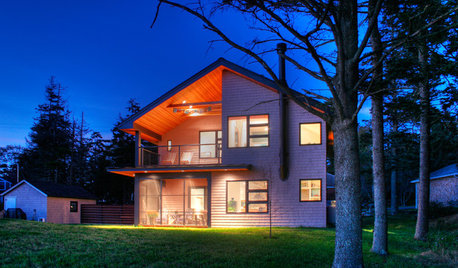
HOUZZ TOURSHouzz Tour: Modest, Modern and Zen Cabin in Maine
A seasonal space on a lobstering island becomes an energy-efficient, storage-conscious home with respect for local architecture
Full Story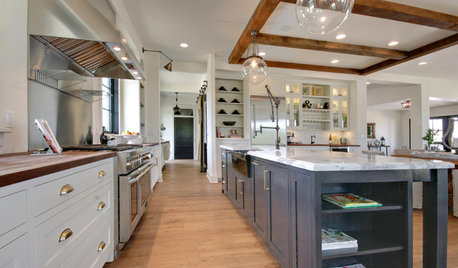
KITCHEN COUNTERTOPS10 Countertop Mashups for the Kitchen
Contrast or complement textures, tones and more by using a mix of materials for countertops and island tops
Full Story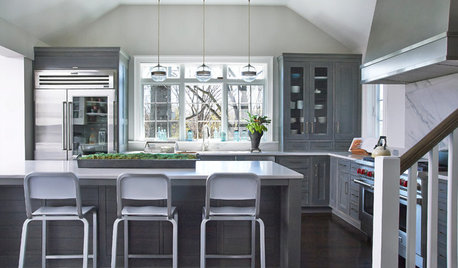
KITCHEN OF THE WEEKKitchen of the Week: Colonial Kitchen Opens Up to Scenic Views
A lack of counters and a small sink window motivate a New York couple to update their kitchen to add space for their busy family
Full Story
KITCHEN DESIGN8 Good Places for a Second Kitchen Sink
Divide and conquer cooking prep and cleanup by installing a second sink in just the right kitchen spot
Full Story
KITCHEN DESIGNThe Kitchen Counter Goes to New Heights
Varying counter heights can make cooking, cleaning and eating easier — and enhance your kitchen's design
Full StoryMore Discussions








breezygirl
blfenton
Related Professionals
Midvale Kitchen & Bathroom Designers · Piedmont Kitchen & Bathroom Designers · Boca Raton Kitchen & Bathroom Remodelers · Galena Park Kitchen & Bathroom Remodelers · Green Bay Kitchen & Bathroom Remodelers · Linton Hall Kitchen & Bathroom Remodelers · Morgan Hill Kitchen & Bathroom Remodelers · Panama City Kitchen & Bathroom Remodelers · Weymouth Kitchen & Bathroom Remodelers · Wilson Kitchen & Bathroom Remodelers · Beaumont Cabinets & Cabinetry · South Riding Cabinets & Cabinetry · Niceville Tile and Stone Contractors · Scottdale Tile and Stone Contractors · Oak Hills Design-Build Firmsrhome410
newhomebuyer1Original Author
boxerpups
rhome410
breezygirl