Just finished kitchen
sewingdeedles
13 years ago
Related Stories

KITCHEN DESIGN3 Steps to Choosing Kitchen Finishes Wisely
Lost your way in the field of options for countertop and cabinet finishes? This advice will put your kitchen renovation back on track
Full Story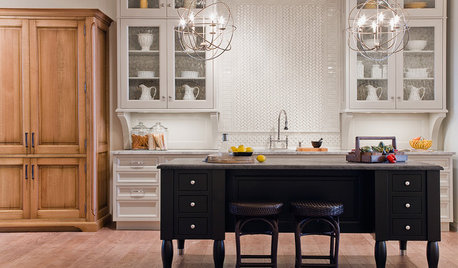
KITCHEN DESIGNYour Kitchen: Mix Wood and Painted Finishes
Create a Grounded, Authentic Design With Layers of Natural and Painted Wood
Full Story
CONTRACTOR TIPSContractor Tips: Countertop Installation from Start to Finish
From counter templates to ongoing care, a professional contractor shares what you need to know
Full Story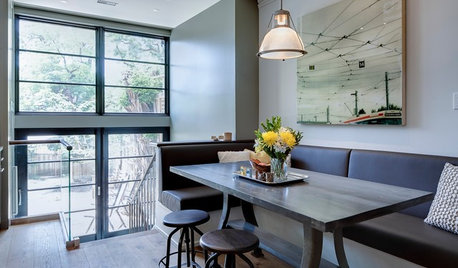
KITCHEN DESIGN10 Reasons to Love Banquettes (Not Just in the Kitchen)
They can dress up a space or make it feel cozier. Banquettes are great for kids, and they work in almost any room of the house
Full Story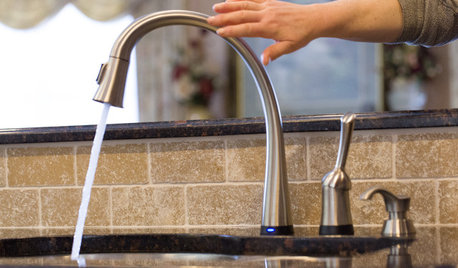
KITCHEN SINKSJust a Touch: Faucets Without the Fuss
Faucets that turn on with a tap of the finger, forearm or hand are great for messy hands or full arms
Full Story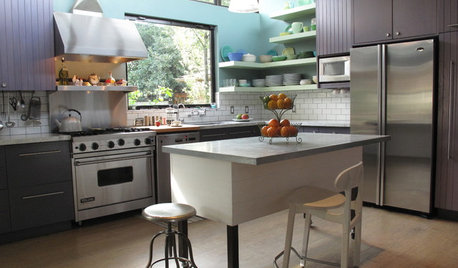
KITCHEN DESIGNKitchen of the Week: Tricolor Finishes Make for One Cool Kitchen
Unexpected colors blended with an artful touch create a subtly sophisticated palette in a timelessly beautiful kitchen
Full Story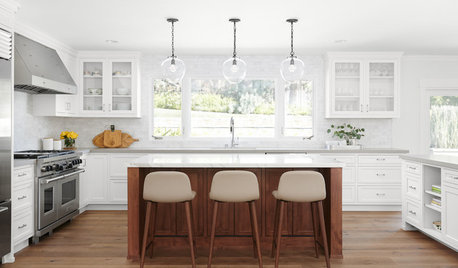
KITCHEN WORKBOOKWhen to Pick Kitchen Fixtures and Finishes
Is it faucets first and sinks second, or should cabinets lead the way? Here is a timeline for your kitchen remodel
Full Story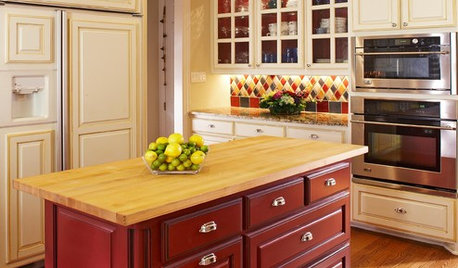
KITCHEN DESIGNTwo-Tone Cabinet Finishes Double Kitchen Style
Love 'em or not, two-tone kitchen cabinet treatments are still going strong. Try these strategies to change up the look of your space
Full Story
KITCHEN COUNTERTOPSWalk Through a Granite Countertop Installation — Showroom to Finish
Learn exactly what to expect during a granite installation and how to maximize your investment
Full Story





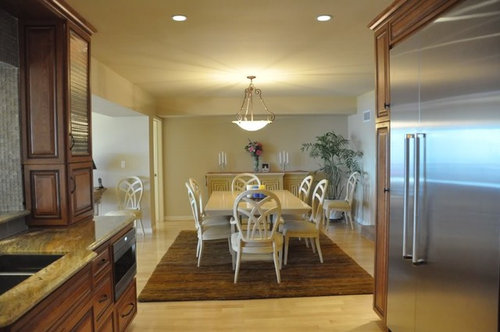
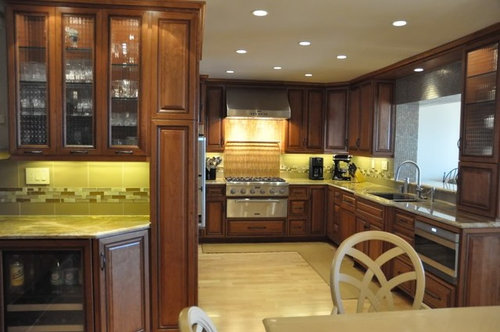
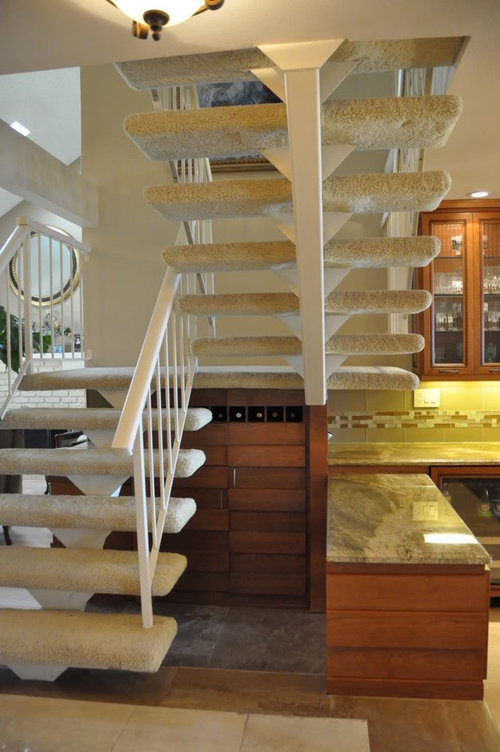
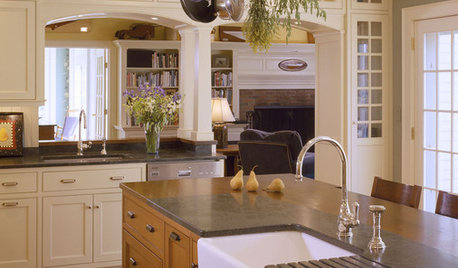




honorbiltkit
poppy09
Related Professionals
Corcoran Kitchen & Bathroom Designers · Highland Kitchen & Bathroom Designers · King of Prussia Kitchen & Bathroom Designers · Beverly Hills Kitchen & Bathroom Remodelers · San Juan Capistrano Kitchen & Bathroom Remodelers · Spokane Kitchen & Bathroom Remodelers · West Palm Beach Kitchen & Bathroom Remodelers · Indian Creek Cabinets & Cabinetry · Jefferson Valley-Yorktown Cabinets & Cabinetry · Jeffersontown Cabinets & Cabinetry · Kaneohe Cabinets & Cabinetry · Murray Cabinets & Cabinetry · New Castle Cabinets & Cabinetry · Des Moines Tile and Stone Contractors · Fayetteville Tile and Stone Contractorsjakabedy
nishka
chihuahua6
doraville
formerlyflorantha
cat_mom
User
eastbaymom
katsmah
dianalo
hellonasty
pharaoh
shelayne
bmorepanic
rjr220
rookie_2010
sfmomoxo
countrygal_905
Yvonne B
flwrs_n_co
rcvt
lala girl
chocolatebunny
athomesewing
sewingdeedlesOriginal Author
cj47
jsweenc
zeebee
sewingdeedlesOriginal Author
bostonpam
sewingdeedlesOriginal Author
Gena Hooper