Cabinets Installed, Ceiling Not Level...Help!!!
wikachick
15 years ago
Featured Answer
Sort by:Oldest
Comments (15)
gglks
15 years agoRelated Professionals
Arlington Kitchen & Bathroom Designers · North Versailles Kitchen & Bathroom Designers · Ridgewood Kitchen & Bathroom Designers · Reedley Kitchen & Bathroom Designers · Charlottesville Kitchen & Bathroom Remodelers · Kettering Kitchen & Bathroom Remodelers · Lakeside Kitchen & Bathroom Remodelers · Paducah Kitchen & Bathroom Remodelers · Pinellas Park Kitchen & Bathroom Remodelers · Spokane Kitchen & Bathroom Remodelers · Bullhead City Cabinets & Cabinetry · Hanover Park Cabinets & Cabinetry · Plymouth Cabinets & Cabinetry · Dana Point Tile and Stone Contractors · Pacific Grove Design-Build Firmspcjs
15 years agoinkycrab
15 years agoBuehl
15 years agopcjs
15 years agoalku05
15 years agowikachick
15 years agotheresab1
15 years agoCraig Latham
3 years agoCraig Latham
3 years agoCraig Latham
3 years agoCraig Latham
3 years agoCraig Latham
3 years agoCraig Latham
3 years ago
Related Stories

KITCHEN BACKSPLASHESHow to Install a Tile Backsplash
If you've got a steady hand, a few easy-to-find supplies and patience, you can install a tile backsplash in a kitchen or bathroom
Full Story
BATHROOM DESIGNShould You Install a Urinal at Home?
Wall-mounted pit stops are handy in more than just man caves — and they can look better than you might think
Full Story
DECORATING GUIDESDecorate With Intention: Helping Your TV Blend In
Somewhere between hiding the tube in a cabinet and letting it rule the room are these 11 creative solutions
Full Story
Storage Help for Small Bedrooms: Beautiful Built-ins
Squeezed for space? Consider built-in cabinets, shelves and niches that hold all you need and look great too
Full Story
REMODELING GUIDESContractor Tips: How to Install Tile
Before you pick up a single tile, pull from these tips for expert results
Full Story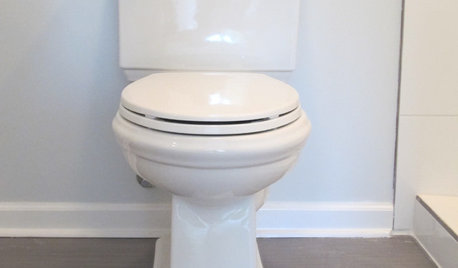
BATHROOM DESIGNHow to Install a Toilet in an Hour
Putting a new commode in a bathroom or powder room yourself saves plumber fees, and it's less scary than you might expect
Full Story
GREAT HOME PROJECTSHow to Install Energy-Efficient Windows
Learn what Energy Star ratings mean, what special license your contractor should have, whether permits are required and more
Full Story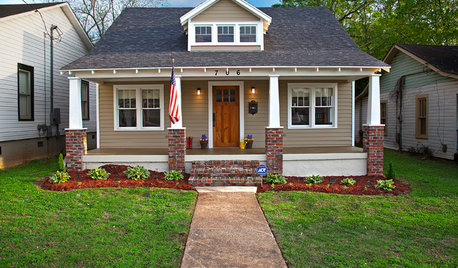
MATERIALSThe Most Popular Roofing Material is Affordable and Easy to Install
Asphalt shingles, the most widely used roof material in the U.S. are reliable and efficient, and may be right for you
Full Story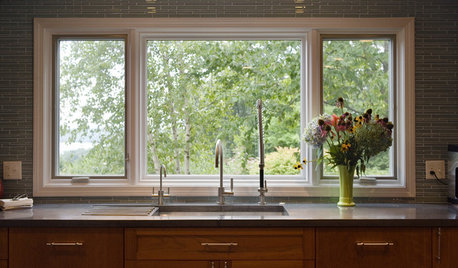
WINDOWSContractor Tips: How to Choose and Install Windows
5 factors to consider when picking and placing windows throughout your home
Full Story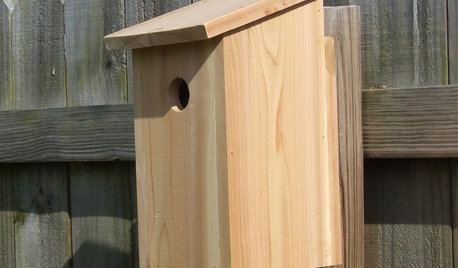
DIY PROJECTSHelpful Hangers: French Cleats Support Projects Big and Small
From cabinets to birdhouses, French cleats hold projects securely in place
Full Story





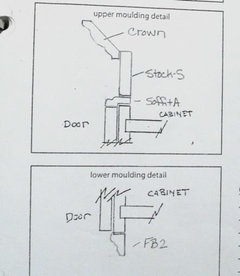
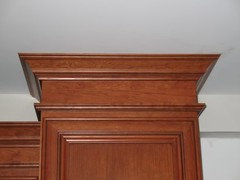
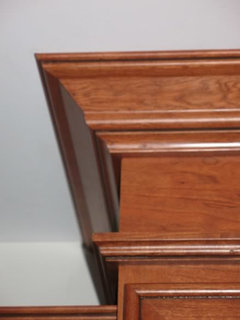
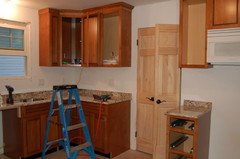
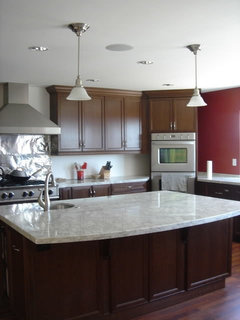



edlakin