Help with kitchen design! Totally from scratch - eek!
sbollag
9 years ago
Related Stories
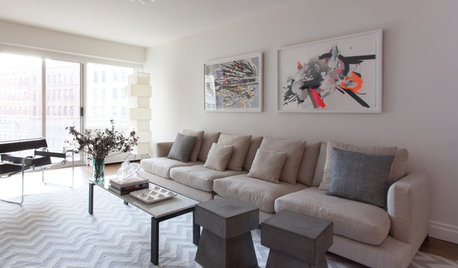
INSIDE HOUZZInside Houzz: Starting From Scratch in a Manhattan Apartment
Even no silverware was no sweat for a Houzz pro designer, who helped a globe-trotting consultant get a fresh design start
Full Story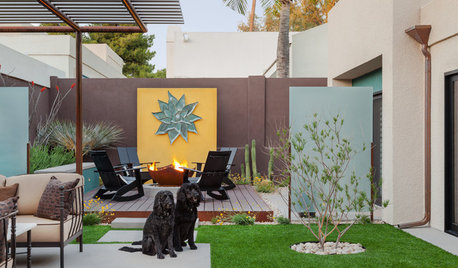
PATIOSCase Study: 8 Tips for Planning a Backyard From Scratch
Turn a blank-slate backyard into a fun and comfy outdoor room with these ideas from a completely overhauled Phoenix patio
Full Story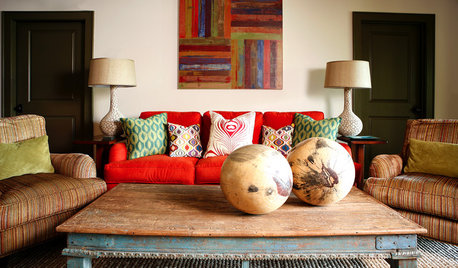
DECORATING GUIDESLessons in Living Comfortably: Embrace the Scratches and Dents
When you celebrate wear and tear, you send a message that your home is designed for relaxation
Full Story
MOST POPULAR7 Ways to Design Your Kitchen to Help You Lose Weight
In his new book, Slim by Design, eating-behavior expert Brian Wansink shows us how to get our kitchens working better
Full Story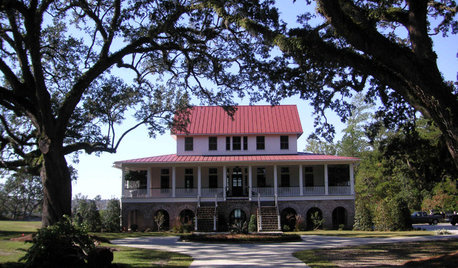
Sixties Southern Style: Inspiration from 'The Help'
Oscar-nominated movie's sets include formal entertaining spaces, front porch breezes and lots of florals
Full Story
COLORPaint-Picking Help and Secrets From a Color Expert
Advice for wall and trim colors, what to always do before committing and the one paint feature you should completely ignore
Full Story
HOUZZ TOURSHouzz Tour: Pros Solve a Head-Scratching Layout in Boulder
A haphazardly planned and built 1905 Colorado home gets a major overhaul to gain more bedrooms, bathrooms and a chef's dream kitchen
Full Story
KITCHEN DESIGNKey Measurements to Help You Design Your Kitchen
Get the ideal kitchen setup by understanding spatial relationships, building dimensions and work zones
Full Story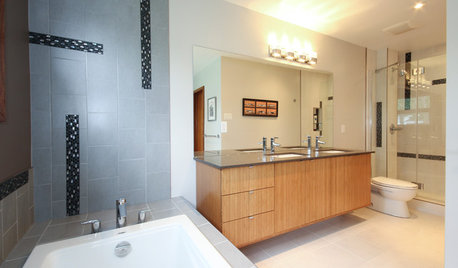
BATHROOM DESIGNDesign Lessons From a Modern New Bathroom
Learn about creating a spacious, high-style look from a minimalist bath designed from scratch
Full Story
REMODELING GUIDESFrom the Pros: 8 Reasons Kitchen Renovations Go Over Budget
We asked kitchen designers to tell us the most common budget-busters they see
Full StorySponsored
Columbus Area's Luxury Design Build Firm | 17x Best of Houzz Winner!
More Discussions






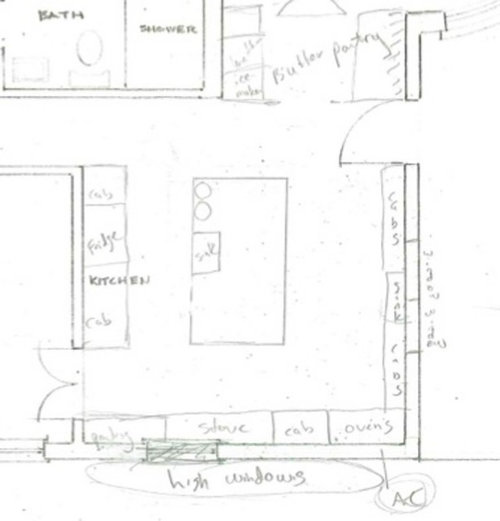




Swentastic Swenson
lisa_a
Related Professionals
Amherst Kitchen & Bathroom Designers · East Islip Kitchen & Bathroom Designers · Southampton Kitchen & Bathroom Designers · Saint Charles Kitchen & Bathroom Designers · Waianae Kitchen & Bathroom Designers · University City Kitchen & Bathroom Remodelers · Oklahoma City Kitchen & Bathroom Remodelers · Ridgefield Park Kitchen & Bathroom Remodelers · East Saint Louis Cabinets & Cabinetry · Drexel Hill Cabinets & Cabinetry · Lackawanna Cabinets & Cabinetry · Lakeside Cabinets & Cabinetry · Salisbury Cabinets & Cabinetry · Ardmore Tile and Stone Contractors · Farragut Tile and Stone ContractorssbollagOriginal Author