Inset cabinets - what is important to know at design stage
annab6
15 years ago
Related Stories

KITCHEN CABINETSChoosing New Cabinets? Here’s What to Know Before You Shop
Get the scoop on kitchen and bathroom cabinet materials and construction methods to understand your options
Full Story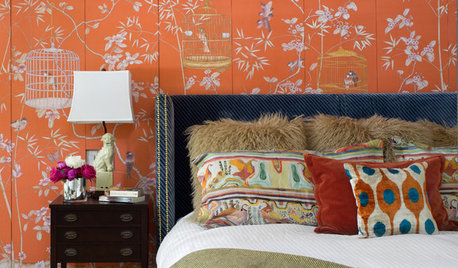
WORKING WITH PROS8 Things Interior Designers Want You to Know
Get the scoop on certifications, project scope, working from afar and more
Full Story
BATHROOM DESIGN14 Design Tips to Know Before Remodeling Your Bathroom
Learn a few tried and true design tricks to prevent headaches during your next bathroom project
Full Story
TASTEMAKERSBook to Know: Design Advice in Greg Natale’s ‘The Tailored Interior’
The interior designer shares the 9 steps he uses to create cohesive, pleasing rooms
Full Story
WORKING WITH PROSWhat to Know About Working With a Custom Cabinetmaker
Learn the benefits of going custom, along with possible projects, cabinetmakers’ pricing structures and more
Full Story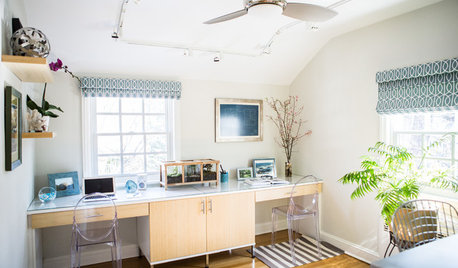
HOME OFFICESNew This Week: 3 Home Offices That Know How to Work It
We look at the designers’ secrets, ‘uh-oh’ moments and nitty-gritty details of 3 great home offices uploaded to Houzz this week
Full Story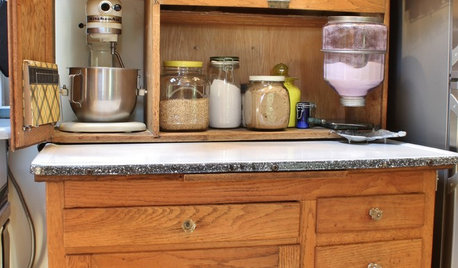
ANTIQUESMust-Know Furniture: The Hoosier Cabinet
This freestanding cabinet handled all the kitchen bustle in the early 20th century, earning it the motto ‘Hoosier saves steps’
Full Story
LANDSCAPE DESIGNWhat to Know About Landscape Design Service Agreements
Learn about the types of contracts and what they cover to help you set up a smooth working relationship with your designer
Full Story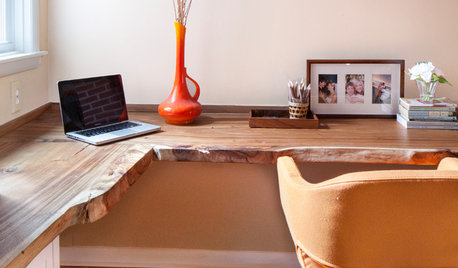
GREEN BUILDING5 Things LEED Interior Designers Want You to Know
LEED means healthier homes — OK, maybe you got that. But some of these facts about the accredited designers may surprise you
Full Story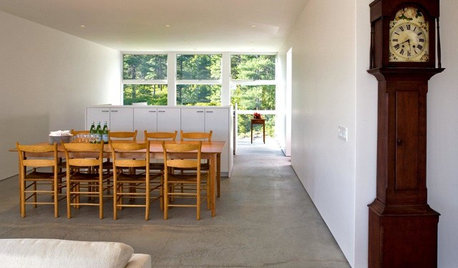
FURNITUREMust-Know Furniture: The Grandfather Clock
This timeless classic is great for an entryway, an awkward corner, a bedroom and more. Learn how to make it work
Full Story








khat
njmomof2
Related Professionals
East Peoria Kitchen & Bathroom Designers · Knoxville Kitchen & Bathroom Designers · Ossining Kitchen & Bathroom Designers · Southampton Kitchen & Bathroom Designers · Waianae Kitchen & Bathroom Designers · Elk Grove Village Kitchen & Bathroom Remodelers · Idaho Falls Kitchen & Bathroom Remodelers · New Port Richey East Kitchen & Bathroom Remodelers · Phoenix Kitchen & Bathroom Remodelers · Waukegan Kitchen & Bathroom Remodelers · Mountain Top Kitchen & Bathroom Remodelers · Lakeside Cabinets & Cabinetry · Maywood Cabinets & Cabinetry · Red Bank Cabinets & Cabinetry · Tabernacle Cabinets & Cabinetryannes_arbor
igloochic
erikanh
sunnyd_2008
willowdecor