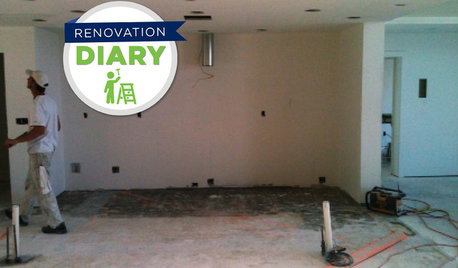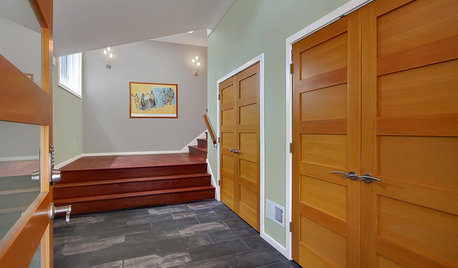when to install floor, backsplash and countertop??
calypsochick
13 years ago
Related Stories

KITCHEN BACKSPLASHESHow to Install a Tile Backsplash
If you've got a steady hand, a few easy-to-find supplies and patience, you can install a tile backsplash in a kitchen or bathroom
Full Story
REMODELING GUIDESContractor Tips: How to Install Tile
Before you pick up a single tile, pull from these tips for expert results
Full Story
KITCHEN COUNTERTOPSWalk Through a Granite Countertop Installation — Showroom to Finish
Learn exactly what to expect during a granite installation and how to maximize your investment
Full Story
CONTRACTOR TIPSContractor Tips: Countertop Installation from Start to Finish
From counter templates to ongoing care, a professional contractor shares what you need to know
Full Story
KITCHEN DESIGNHow to Choose the Best Sink Type for Your Kitchen
Drop-in, undermount, integral or apron-front — a design pro lays out your sink options
Full Story
GREAT HOME PROJECTSHow to Install Energy-Efficient Windows
Learn what Energy Star ratings mean, what special license your contractor should have, whether permits are required and more
Full Story
BATHROOM DESIGNShould You Install a Urinal at Home?
Wall-mounted pit stops are handy in more than just man caves — and they can look better than you might think
Full Story
REMODELING GUIDESRanch House Remodel: Installing the Interior Finishes
Renovation Diary, Part 5: Check in on a Florida remodel as the bamboo flooring is laid, the bathroom tiles are set and more
Full Story
BATHROOM DESIGNHow to Match Tile Heights for a Perfect Installation
Irregular tile heights can mar the look of your bathroom. Here's how to counter the differences
Full Story
DOORSContractor Tips: Choosing and Installing Doors
Picking a door involves more than just visual appeal. Here's what you need to know to make sure your doors and hardware last
Full Story








mkwilkie
eastbaymom
Related Professionals
Kalamazoo Kitchen & Bathroom Designers · Salmon Creek Kitchen & Bathroom Designers · Yorba Linda Kitchen & Bathroom Designers · Albuquerque Kitchen & Bathroom Remodelers · Kuna Kitchen & Bathroom Remodelers · Portage Kitchen & Bathroom Remodelers · Westchester Kitchen & Bathroom Remodelers · Marco Island Cabinets & Cabinetry · Mount Prospect Cabinets & Cabinetry · North New Hyde Park Cabinets & Cabinetry · Oakland Park Cabinets & Cabinetry · Vermillion Cabinets & Cabinetry · North Bay Shore Cabinets & Cabinetry · Aspen Hill Design-Build Firms · Schofield Barracks Design-Build FirmscalypsochickOriginal Author
formerlyflorantha
Buehl
Theresa Amusso