Extra Tall Base Cabinets/Raised Counters
adh673
13 years ago
Featured Answer
Sort by:Oldest
Comments (8)
Susan
13 years agoRelated Professionals
Hammond Kitchen & Bathroom Designers · Magna Kitchen & Bathroom Designers · Overland Park Kitchen & Bathroom Remodelers · South Lake Tahoe Kitchen & Bathroom Remodelers · Walnut Creek Kitchen & Bathroom Remodelers · Phillipsburg Kitchen & Bathroom Remodelers · Joppatowne Kitchen & Bathroom Remodelers · Ridgefield Park Kitchen & Bathroom Remodelers · Alton Cabinets & Cabinetry · Eureka Cabinets & Cabinetry · Key Biscayne Cabinets & Cabinetry · Atascocita Cabinets & Cabinetry · Brentwood Tile and Stone Contractors · Suamico Design-Build Firms · Woodland Design-Build Firmsbmorepanic
13 years agolive_wire_oak
13 years agoNancy in Mich
13 years agoJohn Liu
13 years agowarmfridge
13 years agoHU-15697625
4 years ago
Related Stories
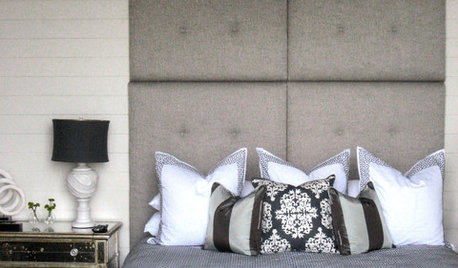
FURNITUREHigh Style: Extra-Tall Headboards
Looking for a Little Drama? Create a Lofty Backdrop for Your Bedscape
Full Story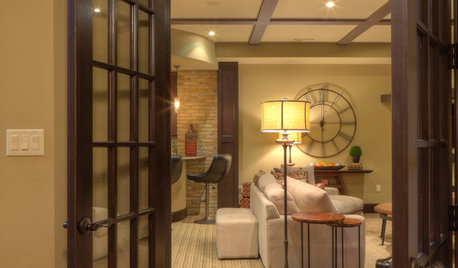
BASEMENTSBasement of the Week: Tall-Order Design for a Lower-Level Lounge
High ceilings and other custom-tailored features in this new-build Wisconsin basement put the tall homeowners in a good headspace
Full Story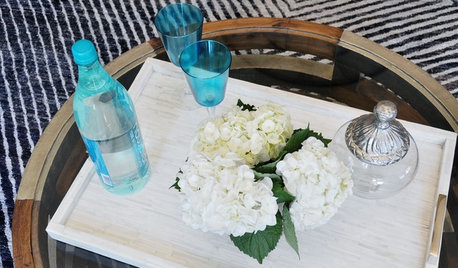
DECORATING GUIDESGive That Coffee Table an Extra Shot of Style
Corral necessities neatly or add an eye-catching base for display with a tray that sets off your table or ottoman
Full Story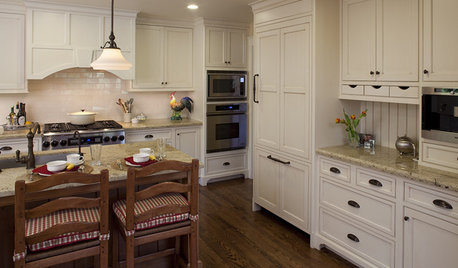
KITCHEN DESIGN9 Molding Types to Raise the Bar on Your Kitchen Cabinetry
Customize your kitchen cabinets the affordable way with crown, edge or other kinds of molding
Full Story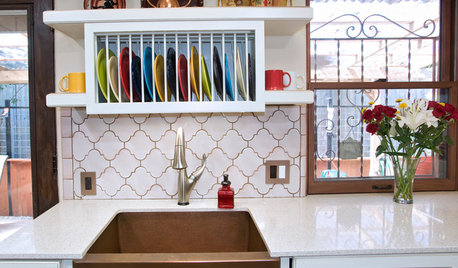
KITCHEN DESIGNDish-Drying Racks That Don’t Hog Counter Space
Cleverly concealed in cabinets or mounted in or above the sink, these racks cut kitchen cleanup time without creating clutter
Full Story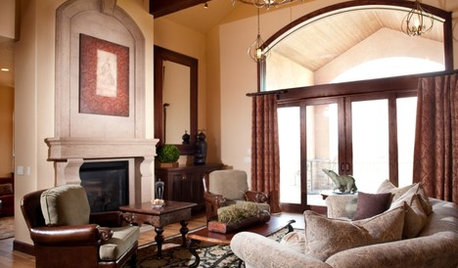
REMODELING GUIDESHow to Make a Tall Room Feel Right
6 Ways to Give High Ceilings a More Human Scale
Full Story
KITCHEN ISLANDSWhat to Consider With an Extra-Long Kitchen Island
More prep, seating and storage space? Check. But you’ll need to factor in traffic flow, seams and more when designing a long island
Full Story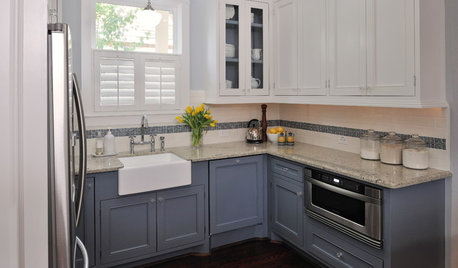
KITCHEN CABINETSKeeping Cabinet Color on the Down Low
Give just base cabinets a colorful coat for a kitchen sporting character and a spacious look
Full Story
KITCHEN DESIGNThe Kitchen Counter Goes to New Heights
Varying counter heights can make cooking, cleaning and eating easier — and enhance your kitchen's design
Full Story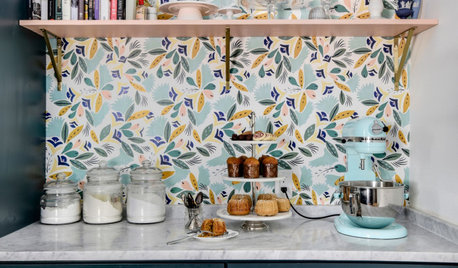
KITCHEN DESIGN12 Items Worth a Spot on Your Kitchen Counter
Keep these useful tools and accessories out in the open to maintain high function without spoiling the view
Full Story







carol08