95% Finished Kitchen.
Adrienne Gray
12 years ago
Featured Answer
Comments (80)
gardenamy
12 years agolast modified: 9 years agocluelessincolorado
12 years agolast modified: 9 years agoRelated Professionals
Freehold Kitchen & Bathroom Designers · Grafton Kitchen & Bathroom Designers · Oneida Kitchen & Bathroom Designers · Buffalo Grove Kitchen & Bathroom Remodelers · Chester Kitchen & Bathroom Remodelers · Elk Grove Village Kitchen & Bathroom Remodelers · Port Arthur Kitchen & Bathroom Remodelers · Schiller Park Kitchen & Bathroom Remodelers · Allentown Cabinets & Cabinetry · Bullhead City Cabinets & Cabinetry · Middletown Cabinets & Cabinetry · Norfolk Cabinets & Cabinetry · Wilkinsburg Cabinets & Cabinetry · Charlottesville Tile and Stone Contractors · Englewood Tile and Stone Contractorssteph2000
12 years agolast modified: 9 years agohsw_sc
12 years agolast modified: 9 years agocangelmd
12 years agolast modified: 9 years agoHomeNoobie
12 years agolast modified: 9 years agodhuston
12 years agolast modified: 9 years agobatmansmama
12 years agolast modified: 9 years agoAdrienne Gray
12 years agolast modified: 9 years agolouisianapurchase
12 years agolast modified: 9 years agodianalo
12 years agolast modified: 9 years agoerinct
12 years agolast modified: 9 years agonini804
12 years agolast modified: 9 years agoAdrienne Gray
12 years agolast modified: 9 years agomichoumonster
12 years agolast modified: 9 years agolittlesmokie
12 years agolast modified: 9 years agoshelayne
12 years agolast modified: 9 years agooldhousegal
12 years agolast modified: 9 years agoshkish
12 years agolast modified: 9 years agoshkish
12 years agolast modified: 9 years agoAdrienne Gray
12 years agolast modified: 9 years agoshkish
12 years agolast modified: 9 years agoAdrienne Gray
12 years agolast modified: 9 years agoptamom
12 years agolast modified: 9 years agoshkish
12 years agolast modified: 9 years agoslush1422
12 years agolast modified: 9 years agomarg42
12 years agolast modified: 9 years agosandesurf
12 years agolast modified: 9 years agokevinw1
12 years agolast modified: 9 years agoAdrienne Gray
12 years agolast modified: 9 years agoclg7067
12 years agolast modified: 9 years agomarg42
12 years agolast modified: 9 years agoJojo2468
12 years agolast modified: 9 years agoAdrienne Gray
12 years agolast modified: 9 years agomarg42
12 years agolast modified: 9 years agomarsee
12 years agolast modified: 9 years agoAdrienne Gray
12 years agolast modified: 9 years agomarsee
12 years agolast modified: 9 years agomichoumonster
12 years agolast modified: 9 years agoAdrienne Gray
12 years agolast modified: 9 years agoerinct
12 years agolast modified: 9 years agoAdrienne Gray
12 years agolast modified: 9 years agomichoumonster
12 years agolast modified: 9 years agoAdrienne Gray
12 years agolast modified: 9 years agomitri89
12 years agolast modified: 9 years agoJeannieMer
11 years agolast modified: 9 years agoascorsonelli
8 years agoascorsonelli
8 years agoJeniferr C
7 years ago
Related Stories

KITCHEN DESIGNBar Stools: What Style, What Finish, What Size?
How to Choose the Right Seating For Your Kitchen Island or Counter
Full Story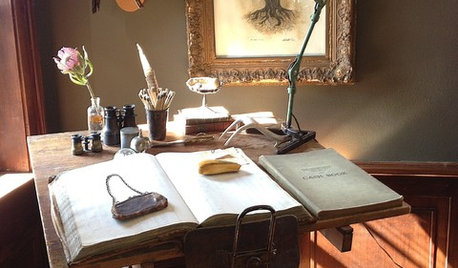
HOME OFFICESPhoto Flip: 95 Deskscape Dazzlers
Whether you work from home or just need a stylish space in which to pay the bills, these office spaces make the grade
Full Story
KITCHEN DESIGN3 Steps to Choosing Kitchen Finishes Wisely
Lost your way in the field of options for countertop and cabinet finishes? This advice will put your kitchen renovation back on track
Full Story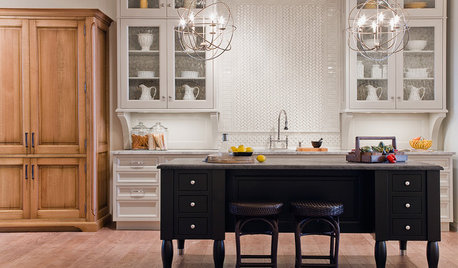
KITCHEN DESIGNYour Kitchen: Mix Wood and Painted Finishes
Create a Grounded, Authentic Design With Layers of Natural and Painted Wood
Full Story
CONTRACTOR TIPSContractor Tips: Countertop Installation from Start to Finish
From counter templates to ongoing care, a professional contractor shares what you need to know
Full Story
PETS5 Finishes Pets and Kids Can’t Destroy — and 5 to Avoid
Save your sanity and your decorating budget by choosing materials and surfaces that can stand up to abuse
Full Story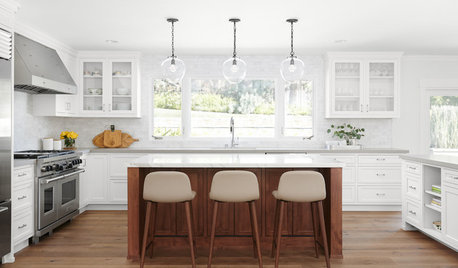
KITCHEN WORKBOOKWhen to Pick Kitchen Fixtures and Finishes
Is it faucets first and sinks second, or should cabinets lead the way? Here is a timeline for your kitchen remodel
Full Story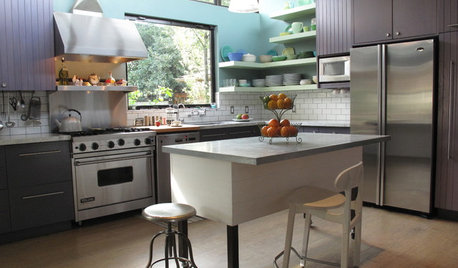
KITCHEN DESIGNKitchen of the Week: Tricolor Finishes Make for One Cool Kitchen
Unexpected colors blended with an artful touch create a subtly sophisticated palette in a timelessly beautiful kitchen
Full Story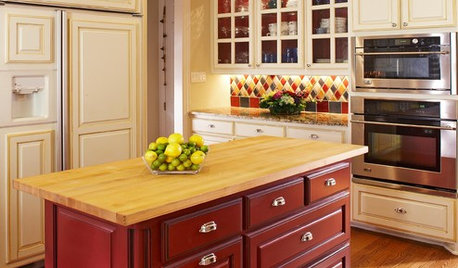
KITCHEN DESIGNTwo-Tone Cabinet Finishes Double Kitchen Style
Love 'em or not, two-tone kitchen cabinet treatments are still going strong. Try these strategies to change up the look of your space
Full Story





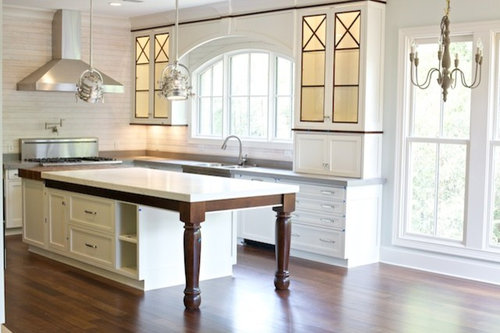
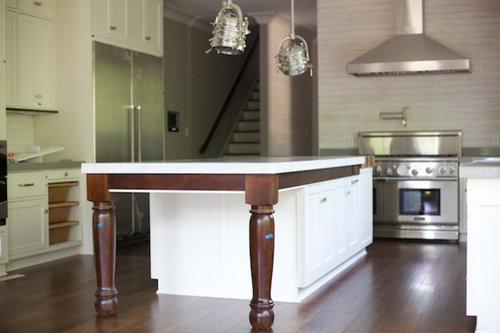

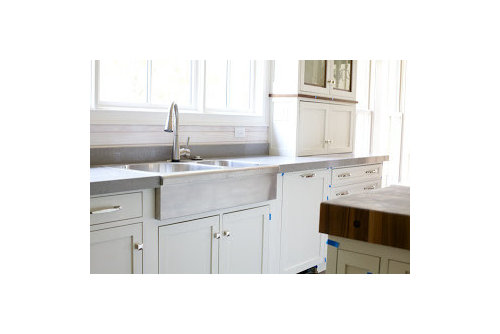
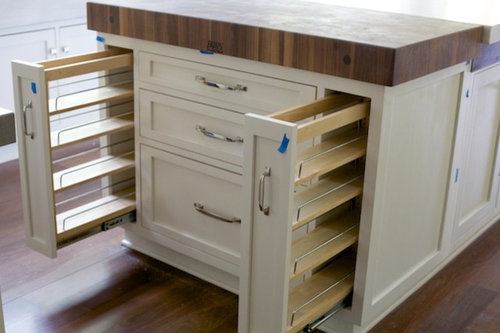

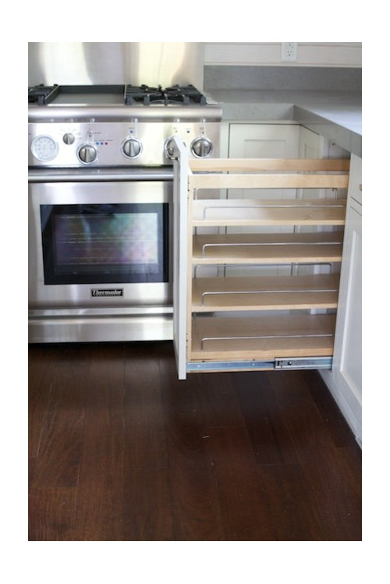
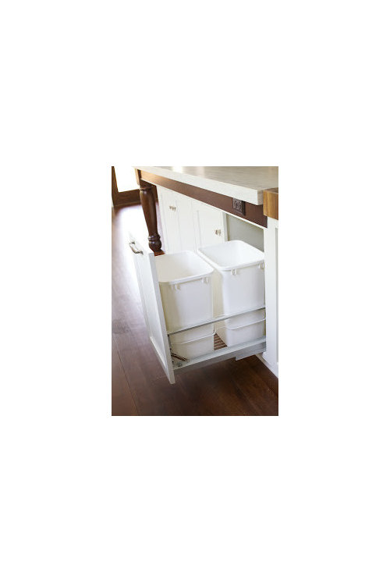
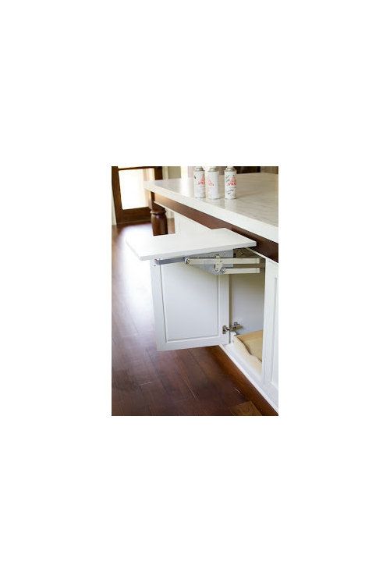
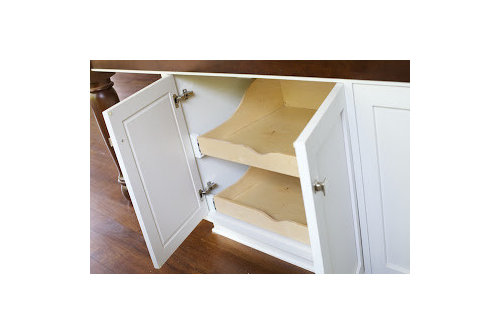
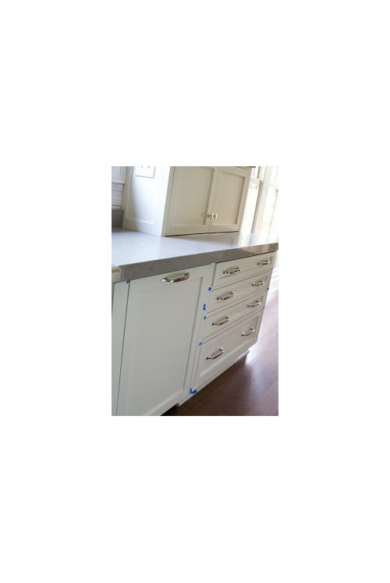

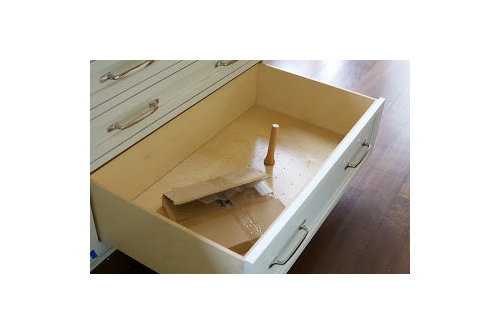
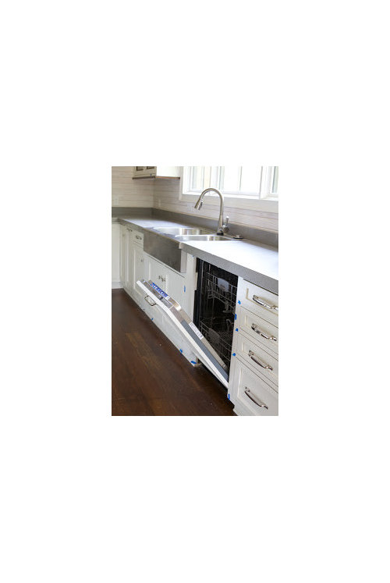
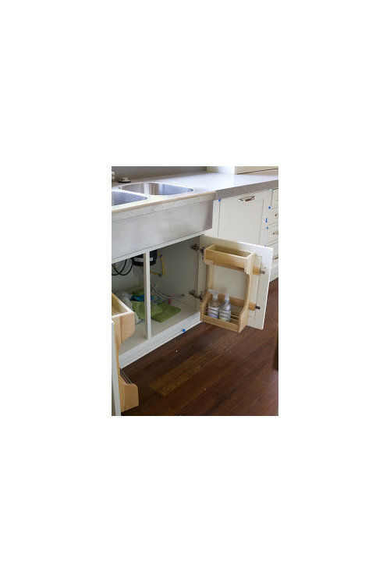

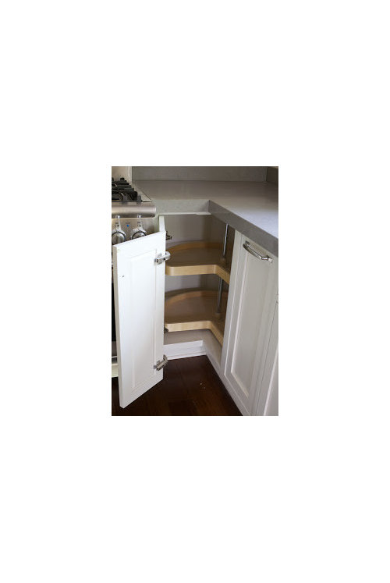


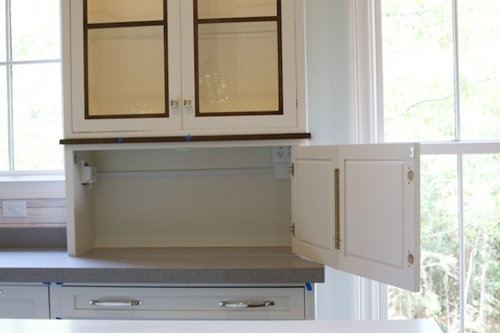
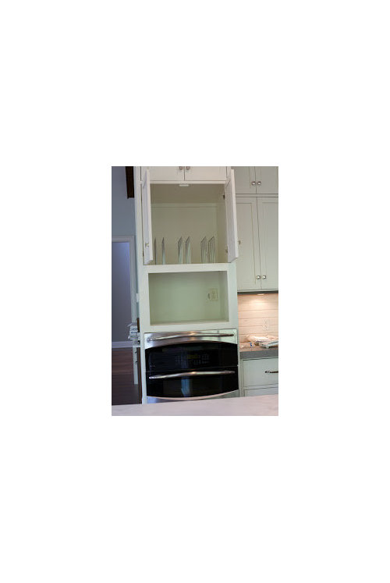
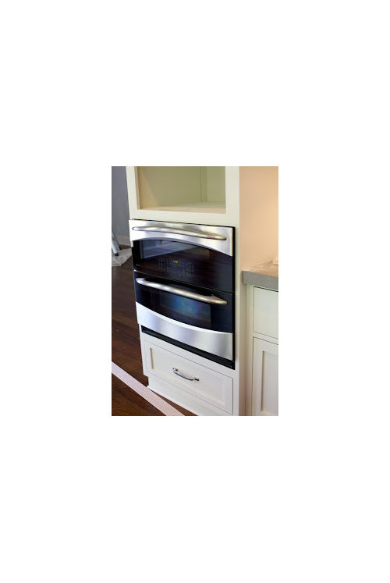
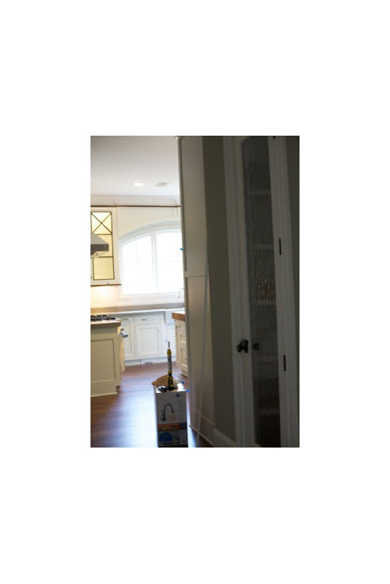
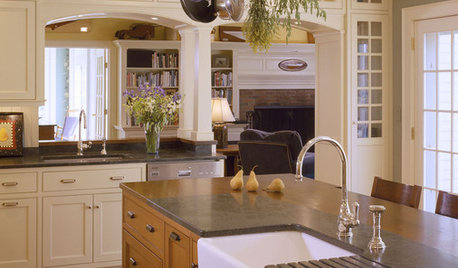




Adrienne GrayOriginal Author