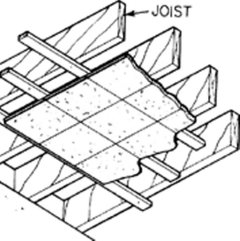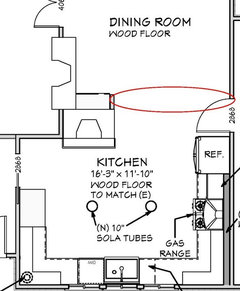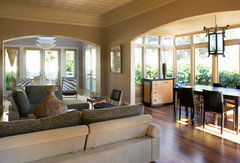Help! Resolving different ceiling heights
Kitchenin2013
10 years ago
Featured Answer
Sort by:Oldest
Comments (18)
cam349
10 years agoKitchenin2013
10 years agoRelated Professionals
Commerce City Kitchen & Bathroom Designers · Palmetto Estates Kitchen & Bathroom Designers · Verona Kitchen & Bathroom Designers · Wesley Chapel Kitchen & Bathroom Designers · University City Kitchen & Bathroom Remodelers · Normal Kitchen & Bathroom Remodelers · Bloomingdale Kitchen & Bathroom Remodelers · Cleveland Kitchen & Bathroom Remodelers · Ogden Kitchen & Bathroom Remodelers · Port Orange Kitchen & Bathroom Remodelers · New Castle Cabinets & Cabinetry · Prior Lake Cabinets & Cabinetry · South Riding Cabinets & Cabinetry · Wilkinsburg Cabinets & Cabinetry · Whitefish Bay Tile and Stone ContractorsKitchenin2013
10 years agorosie
10 years agoannkh_nd
10 years agoKitchenin2013
10 years agodilly_ny
10 years agogpraceman55
10 years agorosie
10 years agorosie
10 years agorosie
10 years agoAnnie Deighnaugh
10 years agopalimpsest
10 years agochinchette
10 years agochinchette
10 years agolaughablemoments
10 years agoKitchenin2013
10 years ago
Related Stories

CEILINGS13 Ways to Create the Illusion of Room Height
Low ceilings? Here are a baker’s dozen of elements you can alter to give the appearance of a taller space
Full Story
Storage Help for Small Bedrooms: Beautiful Built-ins
Squeezed for space? Consider built-in cabinets, shelves and niches that hold all you need and look great too
Full Story
BATHROOM DESIGNHow to Match Tile Heights for a Perfect Installation
Irregular tile heights can mar the look of your bathroom. Here's how to counter the differences
Full Story
STANDARD MEASUREMENTSKey Measurements to Help You Design Your Home
Architect Steven Randel has taken the measure of each room of the house and its contents. You’ll find everything here
Full Story
KITCHEN DESIGNKey Measurements to Help You Design Your Kitchen
Get the ideal kitchen setup by understanding spatial relationships, building dimensions and work zones
Full Story
COLORPick-a-Paint Help: How to Create a Whole-House Color Palette
Don't be daunted. With these strategies, building a cohesive palette for your entire home is less difficult than it seems
Full Story
BATHROOM WORKBOOKStandard Fixture Dimensions and Measurements for a Primary Bath
Create a luxe bathroom that functions well with these key measurements and layout tips
Full Story
REMODELING GUIDESKey Measurements for a Dream Bedroom
Learn the dimensions that will help your bed, nightstands and other furnishings fit neatly and comfortably in the space
Full Story
STANDARD MEASUREMENTSThe Right Dimensions for Your Porch
Depth, width, proportion and detailing all contribute to the comfort and functionality of this transitional space
Full Story
REMODELING GUIDESWisdom to Help Your Relationship Survive a Remodel
Spend less time patching up partnerships and more time spackling and sanding with this insight from a Houzz remodeling survey
Full Story














Kitchenin2013Original Author