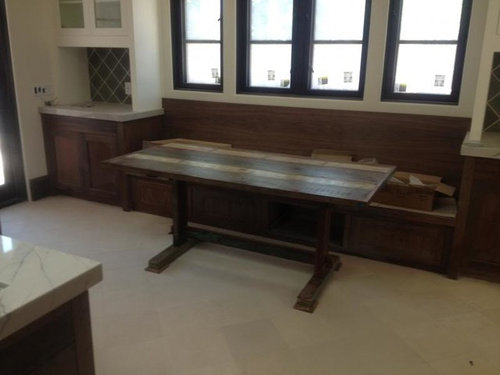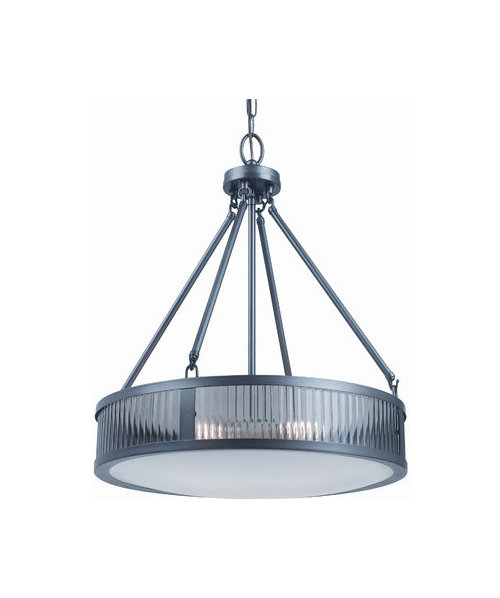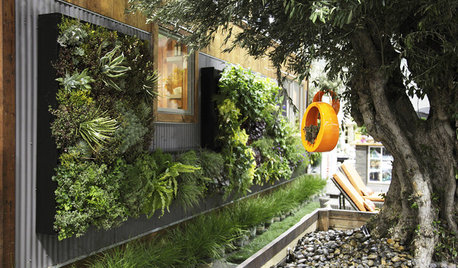please help choose lighting
michoumonster
10 years ago
Related Stories

GARDENING AND LANDSCAPINGNo Fall Guys, Please: Ideas for Lighting Your Outdoor Steps
Safety and beauty go hand in hand when you light landscape stairways and steps with just the right mix
Full Story
HOME OFFICESQuiet, Please! How to Cut Noise Pollution at Home
Leaf blowers, trucks or noisy neighbors driving you berserk? These sound-reduction strategies can help you hush things up
Full Story
GARDENING GUIDESGreat Design Plant: Ceanothus Pleases With Nectar and Fragrant Blooms
West Coast natives: The blue flowers of drought-tolerant ceanothus draw the eye and help support local wildlife too
Full Story
GARDENING GUIDESGreat Design Plant: Silphium Perfoliatum Pleases Wildlife
Cup plant provides structure, cover, food and water to help attract and sustain wildlife in the eastern North American garden
Full Story
KITCHEN DESIGNDesign Dilemma: My Kitchen Needs Help!
See how you can update a kitchen with new countertops, light fixtures, paint and hardware
Full Story
GARDENING GUIDESGreat Design Plant: Snowberry Pleases Year-Round
Bright spring foliage, pretty summer flowers, white berries in winter ... Symphoricarpos albus is a sight to behold in every season
Full Story
BEFORE AND AFTERSMore Room, Please: 5 Spectacularly Converted Garages
Design — and the desire for more space — turns humble garages into gracious living rooms
Full Story














mrspete
michoumonsterOriginal Author
Related Professionals
Brownsville Kitchen & Bathroom Designers · Clute Kitchen & Bathroom Designers · Frankfort Kitchen & Bathroom Designers · Kalamazoo Kitchen & Bathroom Designers · Ramsey Kitchen & Bathroom Designers · Beachwood Kitchen & Bathroom Remodelers · Normal Kitchen & Bathroom Remodelers · Mooresville Kitchen & Bathroom Remodelers · Eufaula Kitchen & Bathroom Remodelers · Indian Creek Cabinets & Cabinetry · Maywood Cabinets & Cabinetry · National City Cabinets & Cabinetry · Reading Cabinets & Cabinetry · Santa Monica Tile and Stone Contractors · Chaparral Tile and Stone Contractorsmrspete
mrspete
herbflavor
carp123
chispa
michoumonsterOriginal Author
chispa
ppbenn
jess1979
michoumonsterOriginal Author
localeater
illinigirl
michoumonsterOriginal Author
dilly_ny
oldbat2be
michoumonsterOriginal Author