The finished kitchen, lots of pics inside, beer too!
jgopp
12 years ago
Featured Answer
Sort by:Oldest
Comments (144)
laurenfounder
12 years agolast modified: 9 years agojgopp
12 years agolast modified: 9 years agoRelated Professionals
Haslett Kitchen & Bathroom Designers · Chicago Ridge Kitchen & Bathroom Remodelers · Dearborn Kitchen & Bathroom Remodelers · Lakeside Kitchen & Bathroom Remodelers · Lisle Kitchen & Bathroom Remodelers · Port Arthur Kitchen & Bathroom Remodelers · Richland Kitchen & Bathroom Remodelers · Alafaya Cabinets & Cabinetry · Country Club Cabinets & Cabinetry · Cranford Cabinets & Cabinetry · East Moline Cabinets & Cabinetry · South Gate Cabinets & Cabinetry · Stoughton Cabinets & Cabinetry · Warr Acres Cabinets & Cabinetry · Phelan Cabinets & Cabinetrygardenamy
12 years agolast modified: 9 years agojgopp
12 years agolast modified: 9 years agoJeannieMer
12 years agolast modified: 9 years agodreamteam
12 years agolast modified: 9 years agojgopp
12 years agolast modified: 9 years agoj-yk
12 years agolast modified: 9 years agoeditionk
12 years agolast modified: 9 years agojgopp
12 years agolast modified: 9 years agofleur222
12 years agolast modified: 9 years agoCEFreeman
12 years agolast modified: 9 years agoleia_in_lalaland
12 years agolast modified: 9 years agojgopp
12 years agolast modified: 9 years agoultraviolet
12 years agolast modified: 9 years agolee676
12 years agolast modified: 9 years agomarcolo
12 years agolast modified: 9 years agojgopp
12 years agolast modified: 9 years agojgopp
12 years agolast modified: 9 years agomarcolo
12 years agolast modified: 9 years agojgopp
12 years agolast modified: 9 years agolee676
12 years agolast modified: 9 years agojgopp
12 years agolast modified: 9 years agoMercymygft
12 years agolast modified: 9 years agolee676
12 years agolast modified: 9 years agoleia_in_lalaland
12 years agolast modified: 9 years agomelsey
12 years agolast modified: 9 years agojgopp
12 years agolast modified: 9 years agoMercymygft
12 years agolast modified: 9 years agosusanlynn2012
12 years agolast modified: 9 years agojgopp
12 years agolast modified: 9 years agoeditionk
12 years agolast modified: 9 years agojgopp
12 years agolast modified: 9 years agoAnn Scheley
12 years agolast modified: 9 years agoAnn Scheley
12 years agolast modified: 9 years agomamadadapaige
12 years agolast modified: 9 years agocatbuilder
12 years agolast modified: 9 years agocarnivore
12 years agolast modified: 9 years agojgopp
12 years agolast modified: 9 years agosusanlynn2012
12 years agolast modified: 9 years agojgopp
12 years agolast modified: 9 years agoSaraKat
11 years agolast modified: 9 years agogo_figure01
11 years agolast modified: 9 years agofirstmmo
11 years agolast modified: 9 years agochickpea8
11 years agolast modified: 9 years agomarc_ia
11 years agolast modified: 9 years agocookncarpenter
11 years agolast modified: 9 years agosarends
11 years agolast modified: 9 years agoStaci McGee
6 years agoMitch
3 years ago
Related Stories

KITCHEN DESIGN3 Steps to Choosing Kitchen Finishes Wisely
Lost your way in the field of options for countertop and cabinet finishes? This advice will put your kitchen renovation back on track
Full Story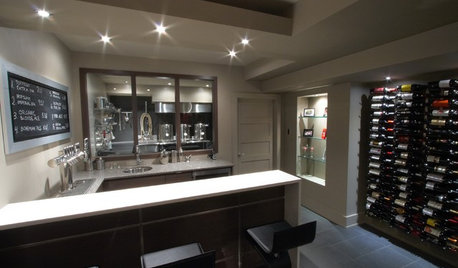
BASEMENTSRoom of the Day: Cheers to a Home Basement Brewery for Craft Beers
An engineer in Ottawa, Canada, turns his decades-long love of home-brewed beer into a basement project, then a side business
Full Story
WORKING WITH PROSInside Houzz: No More Bumper Cars in This Remodeled Kitchen
More space, more storage, and the dogs can stretch out now too. A designer found on Houzz creates a couple's just-right kitchen
Full Story
WHITE KITCHENSKitchen of the Week: An Open and Airy Space With Lots of Function
A remodel turns a dated cottage-style bungalow kitchen into a stylish cooking and entertaining space with an open feel
Full Story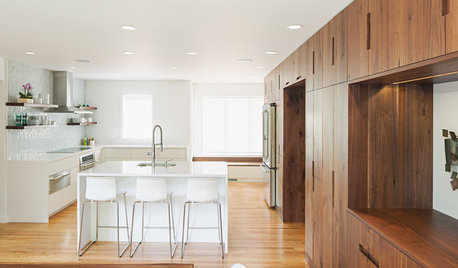
INSIDE HOUZZInside Houzz: A Walnut Wall of Storage Opens Up a Kitchen
A 30-foot wall of storage frees up cooking areas and counters for food prep and entertaining
Full Story
KITCHEN DESIGNBar Stools: What Style, What Finish, What Size?
How to Choose the Right Seating For Your Kitchen Island or Counter
Full Story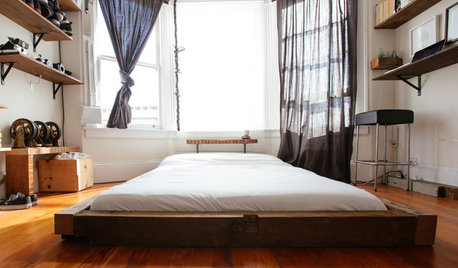
HOUZZ TOURSMy Houzz: 2 Tools + 1 Resourceful Guy = Lots of Great ‘New’ Furniture
With scrap wood and a hands-on attitude, a San Francisco renter on a tight budget furnishes his bedroom and more
Full Story
KITCHEN DESIGNStylish New Kitchen, Shoestring Budget: See the Process Start to Finish
For less than $13,000 total — and in 34 days — a hardworking family builds a kitchen to be proud of
Full Story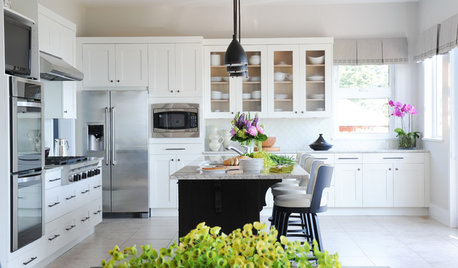
INSIDE HOUZZInside Houzz: Refaced Cabinets Transform a Kitchen
No walls came down. No windows were added. But this once-dark kitchen looks completely different, thanks to bright new surfaces
Full Story







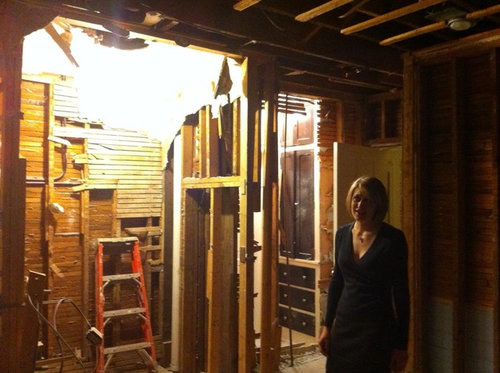
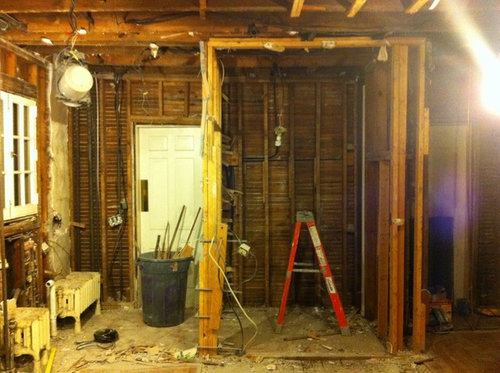
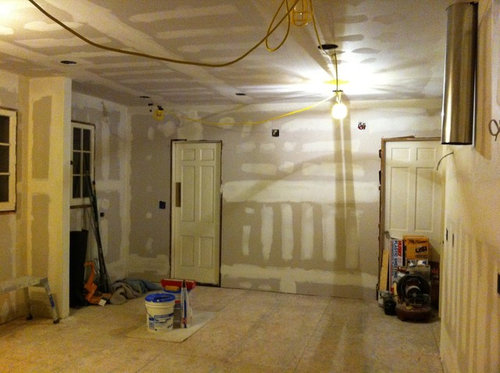

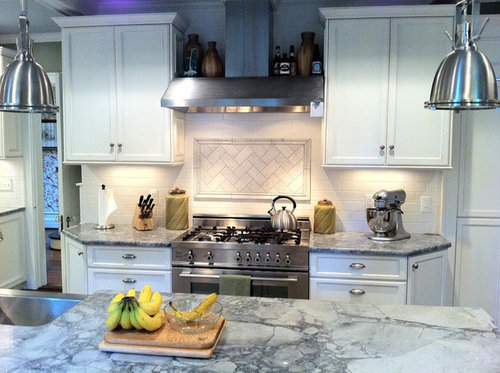
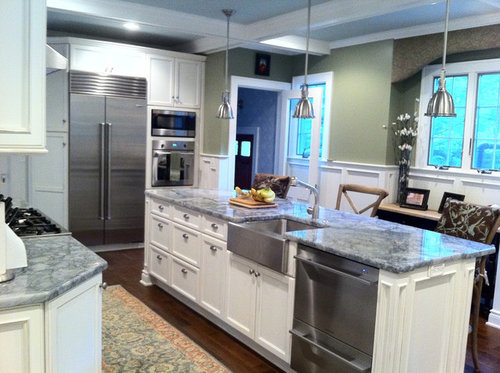

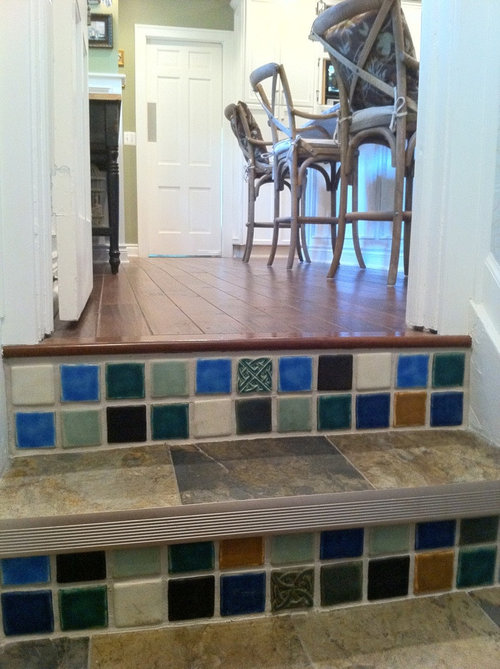

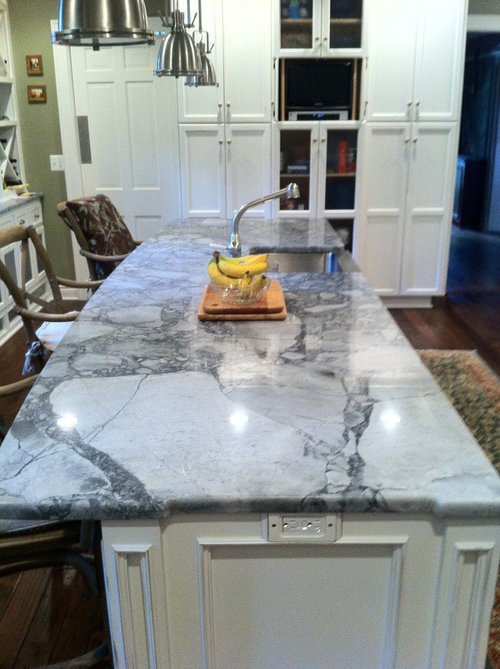
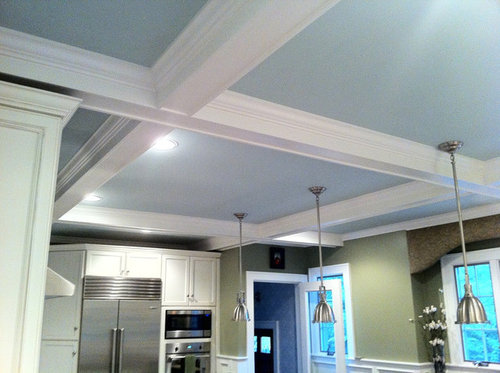


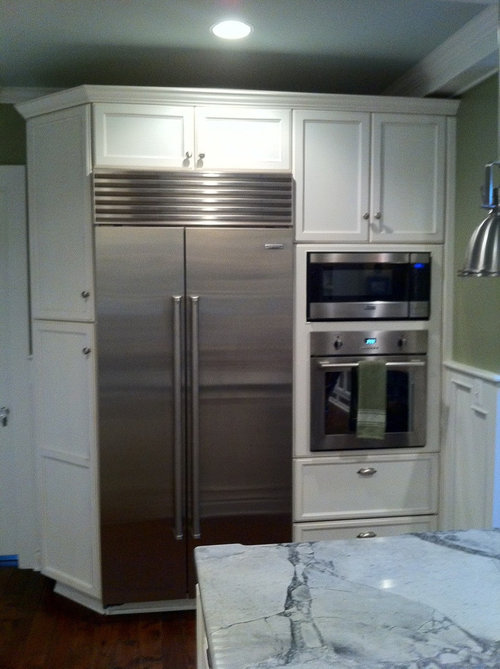
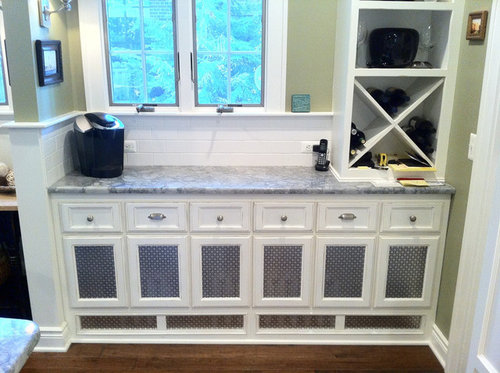

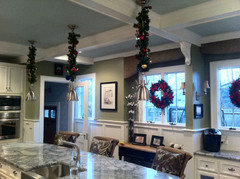
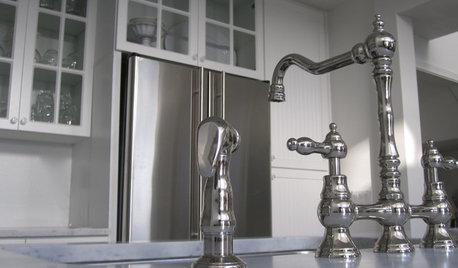



NewSouthernBelle